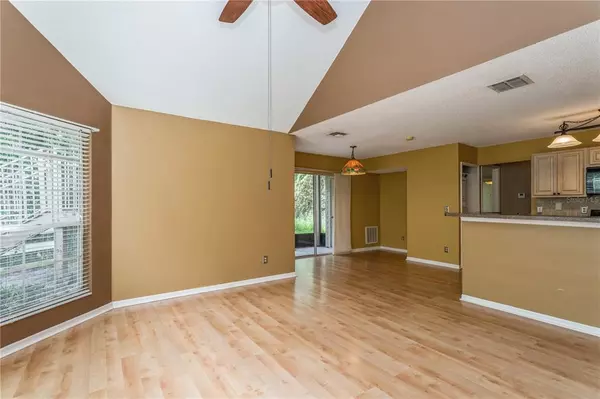$212,000
$195,000
8.7%For more information regarding the value of a property, please contact us for a free consultation.
2 Beds
2 Baths
992 SqFt
SOLD DATE : 10/27/2022
Key Details
Sold Price $212,000
Property Type Condo
Sub Type Condominium
Listing Status Sold
Purchase Type For Sale
Square Footage 992 sqft
Price per Sqft $213
Subdivision Hidden Spgs Condo
MLS Listing ID O6057328
Sold Date 10/27/22
Bedrooms 2
Full Baths 2
Construction Status Appraisal,Financing,Inspections
HOA Fees $320/mo
HOA Y/N Yes
Originating Board Stellar MLS
Year Built 1985
Annual Tax Amount $1,761
Lot Size 435 Sqft
Acres 0.01
Property Description
Fantastic GROUND FLOOR, END UNIT in the desirable Hidden Springs Community. This condo is tucked back in a private, serene area. Bright and spacious open floorplan with wood burning fireplace. Master bedroom has ensuite bathroom. Second bedroom has direct door to bathroom2. Both bedrooms have ceiling fans and the washer/dryer combo is located inside the unit. Community amenities include lawncare, two pools, hot tub, fitness center, tennis & racquetball courts. Great top rated Seminole County schools and conveniently located close to Altamonte Mall, Uptown Altamonte, Cranes Roost Park, Seminole Wekiva Trail, Merrill Park, Wekiva Springs State Park, hospitals, restaurants, shopping, less than 30 minutes to Downtown Orlando and more. SR 434, 436 and I-4 are nearby. The HOA is currently replacing roofs. Don't let this charming condo slip through your fingers - call today for your private showing!
Location
State FL
County Seminole
Community Hidden Spgs Condo
Zoning R-3
Interior
Interior Features Ceiling Fans(s), Kitchen/Family Room Combo, Master Bedroom Main Floor, Open Floorplan, Solid Wood Cabinets, Thermostat, Vaulted Ceiling(s)
Heating Central
Cooling Central Air
Flooring Carpet, Ceramic Tile, Laminate
Fireplaces Type Living Room, Wood Burning
Fireplace true
Appliance Dishwasher, Disposal, Dryer, Electric Water Heater, Microwave, Range, Refrigerator, Washer
Exterior
Exterior Feature Lighting, Sidewalk, Storage
Community Features Community Mailbox, Deed Restrictions, Fitness Center, Playground, Pool, Racquetball, Tennis Courts
Utilities Available BB/HS Internet Available, Cable Available, Electricity Available, Fire Hydrant, Sewer Available, Street Lights, Water Available
View Y/N 1
Roof Type Shingle
Garage false
Private Pool No
Building
Story 1
Entry Level One
Foundation Slab
Sewer Public Sewer
Water Public
Structure Type Wood Siding
New Construction false
Construction Status Appraisal,Financing,Inspections
Schools
Elementary Schools Forest City Elementary
Middle Schools Teague Middle
High Schools Lake Brantley High
Others
Pets Allowed Size Limit
HOA Fee Include Pool, Maintenance Structure, Maintenance Grounds, Maintenance, Management, Pool, Private Road, Recreational Facilities, Sewer, Trash, Water
Senior Community No
Pet Size Medium (36-60 Lbs.)
Ownership Fee Simple
Monthly Total Fees $320
Acceptable Financing Cash, Conventional
Membership Fee Required Required
Listing Terms Cash, Conventional
Num of Pet 1
Special Listing Condition None
Read Less Info
Want to know what your home might be worth? Contact us for a FREE valuation!

Our team is ready to help you sell your home for the highest possible price ASAP

© 2025 My Florida Regional MLS DBA Stellar MLS. All Rights Reserved.
Bought with ORLANDO REALTY EAST LLC
"My job is to find and attract mastery-based agents to the office, protect the culture, and make sure everyone is happy! "







