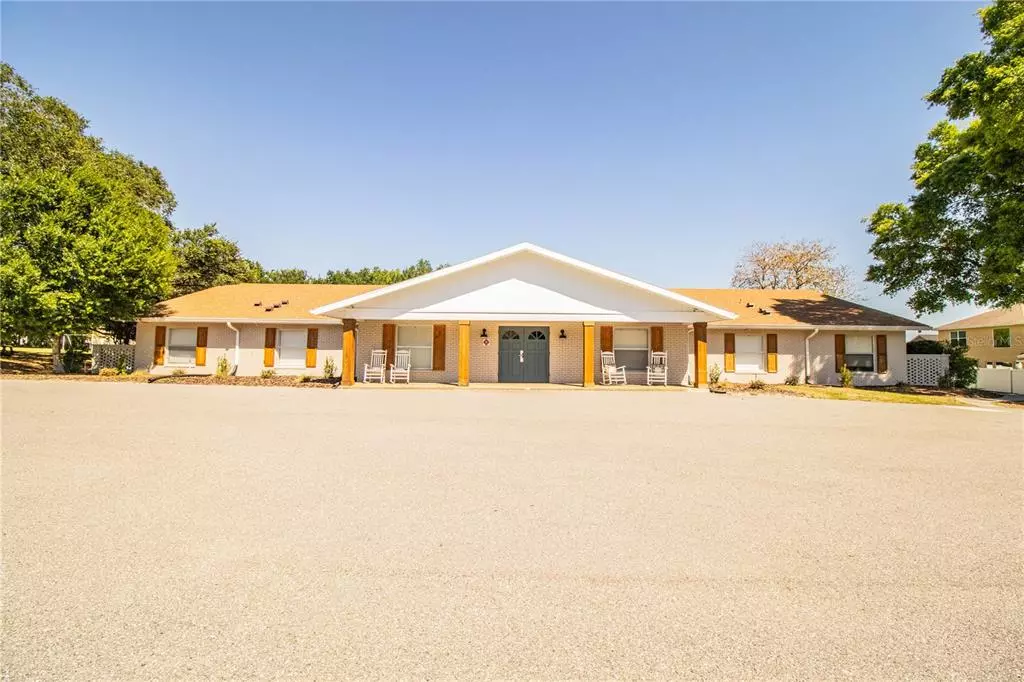$1,250,000
$1,225,000
2.0%For more information regarding the value of a property, please contact us for a free consultation.
9,711 SqFt
SOLD DATE : 09/12/2022
Key Details
Sold Price $1,250,000
Property Type Multi-Family
Sub Type Multi-Family
Listing Status Sold
Purchase Type For Sale
Square Footage 9,711 sqft
Price per Sqft $128
Subdivision Highland Trace
MLS Listing ID L4928821
Sold Date 09/12/22
Construction Status Inspections
HOA Y/N No
Originating Board Stellar MLS
Year Built 1988
Annual Tax Amount $2,311
Lot Size 2.900 Acres
Acres 2.9
Lot Dimensions 312 x 405
Property Description
This property consists of 2.9 acres of land with two buildings totaling 9,711 square feet. There is 312' of frontage on Carter Road.
The front administration building at 6754 Carter Road has 1,560 square feet of living area plus a converted 2 car garage that was enclosed and serves as a large storage room. There are 3 offices and 2 full baths. It includes a small kitchen and a large reception area.
The dormitory building has 8,151 of air conditioned space. It includes nine 15' x 11' dorm rooms with sinks and separate toilet rooms with 5 Jack and Jill shared tub/showers between them. There are two 2 room apartments with full baths, two 14' x 11' single bedrooms with full baths, 2 half baths in the hallway, and a 18' x 14' lobby area with four 11' x 11' admin offices at the entrance. There is a full commercial kitchen with 10 burner gas cooktop, 2 large commercial freezers, one 3 large door commercial refrigerator, ice maker, warming racks, and stainless steel sinks and counters. There is a 48' x 15' room currently used as a classroom, a 36' x 18'dining room, 2 large laundry rooms with washers and dryers, and 2 large storage rooms. This building also includes a screened in pool in the back with access from the common area.
The 1.04 acres on the north side of the campus a vacant, maintained field, currently set up with soccer goals and a volleyball court. There is also a basketball area on the pavement. There is parking for 12+ cars.
Utilities are Polk County water, City of Lakeland electric, septic, with cable/ internet available.
There were no ad-valorem taxes for the current owner as they are a non-profit.
Both buildings are currently furnished as a boarding school, which is available to a buyer. The property is vacant and available for immediate occupancy. New roof on both buildings in 2018.
Location
State FL
County Polk
Community Highland Trace
Interior
Heating Central, Electric
Cooling Central Air, Zoned
Flooring Tile, Vinyl
Appliance Dryer, Microwave, Refrigerator, Washer
Exterior
Parking Features Parking Spaces - 6 to 12
Utilities Available BB/HS Internet Capable, Electricity Available, Natural Gas Available, Phone Available
Roof Type Shingle
Building
Story 1
Entry Level One
Foundation Slab
Lot Size Range 2 to less than 5
Sewer Septic Tank
Water Public
Structure Type Block, Stucco
New Construction false
Construction Status Inspections
Others
Ownership Corporation
Acceptable Financing Cash, Conventional
Listing Terms Cash, Conventional
Special Listing Condition None
Read Less Info
Want to know what your home might be worth? Contact us for a FREE valuation!

Our team is ready to help you sell your home for the highest possible price ASAP

© 2024 My Florida Regional MLS DBA Stellar MLS. All Rights Reserved.
Bought with EXP REALTY LLC
"My job is to find and attract mastery-based agents to the office, protect the culture, and make sure everyone is happy! "







