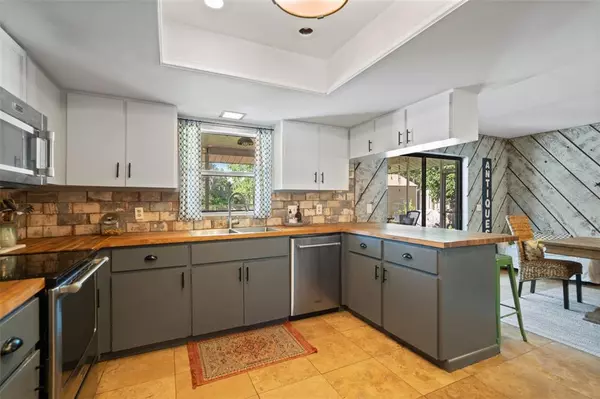$440,000
$450,000
2.2%For more information regarding the value of a property, please contact us for a free consultation.
3 Beds
3 Baths
1,844 SqFt
SOLD DATE : 09/07/2022
Key Details
Sold Price $440,000
Property Type Single Family Home
Sub Type Single Family Residence
Listing Status Sold
Purchase Type For Sale
Square Footage 1,844 sqft
Price per Sqft $238
Subdivision Lake Padgett Estates
MLS Listing ID T3393495
Sold Date 09/07/22
Bedrooms 3
Full Baths 2
Half Baths 1
HOA Fees $42/mo
HOA Y/N Yes
Originating Board Stellar MLS
Year Built 1980
Annual Tax Amount $4,019
Lot Size 0.310 Acres
Acres 0.31
Property Description
Welcome to this 3 bedroom + OFFICE home with a POOL and stunning water view! As soon as you walk in the front door you are greeted with an immediate water view from your living room window. The living room is a quaint space with a patio door leading right out to your oasis. You can wake up every morning with a private view of the secluded pond from your master bedroom! The master features an en suite bathroom, double closets, and a renovated stand up shower. The two guest bedrooms are of ample size and a full bathroom with a shower/tub combo is located nearby. Double doors lead you to the office, which can easily be converted into a 4th bedroom! The spacious kitchen and dining room consists of accents walls and a beautiful fireplace. The kitchen has butcher block counter tops throughout and stainless steel appliances. The dining room is perfect to gather around at the table for dinner or sit by the fire inside on those chilly nights. Sliding glass doors off the dining room lead you to the spacious lanai and beautiful pool. The pool was recently resurfaced and all pool screens were replaced. This large backyard is fully fenced and also boasts an outdoor fire pit! The washer, dryer, and shed all convey with this sale! Enjoy unlimited views of the beautiful water, catch bass from your property line, and kayak around the island. Located in the highly desirable Lake Padgett Estates, the community is is full of amazing amenities including a pool, fitness center, basketball courts, tennis courts, a restaurant/bar and so much more! Cypress Creek Preserve is nearby for hiking, biking, camping, and fishing! This property is located within minutes to many restaurants and shops and only 15 minutes from the Tampa Premium Outlets and I-75. This is a must see!
Location
State FL
County Pasco
Community Lake Padgett Estates
Zoning R2
Interior
Interior Features Eat-in Kitchen, Master Bedroom Main Floor
Heating Central
Cooling Central Air
Flooring Laminate, Travertine
Fireplaces Type Wood Burning
Fireplace true
Appliance Dishwasher, Dryer, Electric Water Heater, Microwave, Range, Refrigerator, Washer
Exterior
Exterior Feature Sliding Doors
Garage Spaces 2.0
Pool In Ground
Community Features Fitness Center, Playground, Pool, Racquetball, Tennis Courts
Utilities Available Electricity Connected, Sewer Connected, Water Connected
Amenities Available Basketball Court, Fitness Center, Pool, Tennis Court(s)
Waterfront Description Pond
View Y/N 1
Roof Type Shingle
Attached Garage true
Garage true
Private Pool Yes
Building
Entry Level One
Foundation Slab
Lot Size Range 1/4 to less than 1/2
Sewer Public Sewer
Water Public
Structure Type Block, Stucco
New Construction false
Others
Pets Allowed Yes
Senior Community No
Ownership Fee Simple
Monthly Total Fees $42
Acceptable Financing Cash, Conventional, FHA, VA Loan
Membership Fee Required Required
Listing Terms Cash, Conventional, FHA, VA Loan
Special Listing Condition None
Read Less Info
Want to know what your home might be worth? Contact us for a FREE valuation!

Our team is ready to help you sell your home for the highest possible price ASAP

© 2025 My Florida Regional MLS DBA Stellar MLS. All Rights Reserved.
Bought with RE/MAX ALLIANCE GROUP
"My job is to find and attract mastery-based agents to the office, protect the culture, and make sure everyone is happy! "







