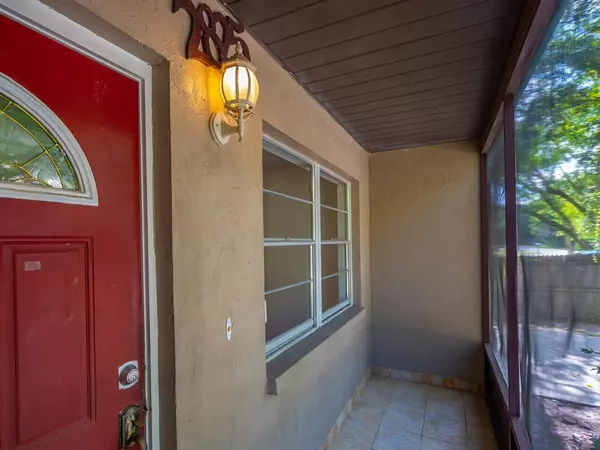$310,000
$300,000
3.3%For more information regarding the value of a property, please contact us for a free consultation.
3 Beds
2 Baths
1,056 SqFt
SOLD DATE : 08/31/2022
Key Details
Sold Price $310,000
Property Type Single Family Home
Sub Type Single Family Residence
Listing Status Sold
Purchase Type For Sale
Square Footage 1,056 sqft
Price per Sqft $293
Subdivision Sarasota-Venice Co Sub
MLS Listing ID A4542905
Sold Date 08/31/22
Bedrooms 3
Full Baths 2
Construction Status No Contingency
HOA Y/N No
Originating Board Stellar MLS
Year Built 1984
Annual Tax Amount $2,888
Lot Size 10,018 Sqft
Acres 0.23
Property Description
Terrific 3-bedroom, 2 Bathroom, one car garage handyman special and investment opportunity in Central Sarasota with great "in-town" location that's close to everything Sarasota has to offer. New interior paint and professionally cleaned from top to bottom. New water heater this May, New HVAC in 2021. Public water and public sewer connected with no debt to the county. The screened entry porch leads you into the living room with Mexican tiled floors. The Master has its own ensuite bath, with a hallway 2nd bath with easy access to the 2 other bedrooms. The French doors provide lots of light, opening to the deck and spacious backyard, with plenty of room to entertain. Less than 5 miles to world-famous Siesta Key Beach, shopping, dining and downtown Sarasota. Don't miss this opportunity! Owner is selling this home AS-IS and requesting highest and best offers to be submitted by July 28th, 5pm.
Location
State FL
County Sarasota
Community Sarasota-Venice Co Sub
Zoning RSF3
Interior
Interior Features Ceiling Fans(s)
Heating Central
Cooling Central Air
Flooring Laminate, Tile
Fireplace false
Appliance Freezer, Range, Refrigerator
Exterior
Exterior Feature Fence, French Doors
Garage Spaces 1.0
Utilities Available Public
Roof Type Shingle
Porch Deck
Attached Garage true
Garage true
Private Pool No
Building
Lot Description Street Dead-End
Story 1
Entry Level One
Foundation Slab
Lot Size Range 0 to less than 1/4
Sewer Public Sewer
Water Public
Architectural Style Ranch
Structure Type Stucco
New Construction false
Construction Status No Contingency
Schools
Elementary Schools Wilkinson Elementary
Middle Schools Brookside Middle
High Schools Riverview High
Others
Senior Community No
Ownership Fee Simple
Acceptable Financing Cash, Conventional, Trade
Listing Terms Cash, Conventional, Trade
Special Listing Condition None
Read Less Info
Want to know what your home might be worth? Contact us for a FREE valuation!

Our team is ready to help you sell your home for the highest possible price ASAP

© 2025 My Florida Regional MLS DBA Stellar MLS. All Rights Reserved.
Bought with EXP REALTY LLC
"My job is to find and attract mastery-based agents to the office, protect the culture, and make sure everyone is happy! "







