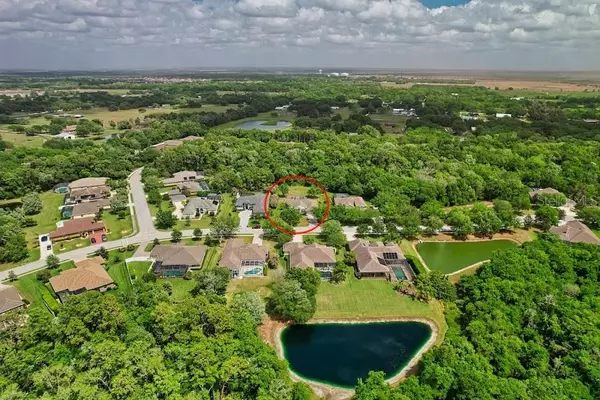$745,000
$765,000
2.6%For more information regarding the value of a property, please contact us for a free consultation.
4 Beds
3 Baths
2,450 SqFt
SOLD DATE : 07/13/2022
Key Details
Sold Price $745,000
Property Type Single Family Home
Sub Type Single Family Residence
Listing Status Sold
Purchase Type For Sale
Square Footage 2,450 sqft
Price per Sqft $304
Subdivision Mill Creek Ph Vii-B
MLS Listing ID A4529932
Sold Date 07/13/22
Bedrooms 4
Full Baths 3
Construction Status Financing
HOA Fees $36/ann
HOA Y/N Yes
Originating Board Stellar MLS
Year Built 2009
Annual Tax Amount $4,572
Lot Size 0.540 Acres
Acres 0.54
Lot Dimensions 95x224x229x104
Property Description
Beautiful Mark Cahill custom built home situated on 1/2 acre preserve homesite. When you enter through the double front doors you see the beautiful tray ceiling with beam inlays with crown molding around the ceiling. The view of the pool and the huge backyard is impressive. Spacious 4 bedroom 3 bath pool home in which to enjoy. You have total privacy to enjoy early mornings or cool evenings on the screen lanai. To add to your peace of mind, Two new Trane AC units replaced (2018). Painted inside and out in 2018. So you won't have to "sweat it" any time soon! Mill Creek is a highly desirable area with truly friendly neighbors, excellent schools, low HOA, No CDD & easy access to everything. "You don't want to miss this one! All our dreams can come true, if we have the courage to pursue them" You are less than 2 miles from the new Publix Strip center opening in the summer of 2022. Sprinkler system is hooked up to a reclaimed water source. Alarm system available for you to activate.
Location
State FL
County Manatee
Community Mill Creek Ph Vii-B
Zoning PDR
Direction E
Rooms
Other Rooms Inside Utility
Interior
Interior Features Ceiling Fans(s), Crown Molding, Eat-in Kitchen, High Ceilings, Living Room/Dining Room Combo, Open Floorplan, Solid Surface Counters, Thermostat, Walk-In Closet(s), Window Treatments
Heating Central, Electric
Cooling Central Air
Flooring Carpet, Ceramic Tile, Epoxy
Fireplace false
Appliance Dishwasher, Disposal, Dryer, Electric Water Heater, Exhaust Fan, Microwave, Range, Refrigerator, Washer
Laundry Inside, Laundry Room
Exterior
Exterior Feature Irrigation System, Sliding Doors
Parking Features Garage Door Opener
Garage Spaces 2.0
Pool Gunite, In Ground, Pool Alarm, Screen Enclosure
Utilities Available Cable Connected, Electricity Connected, Fire Hydrant, Phone Available, Public, Sewer Connected, Sprinkler Recycled, Underground Utilities, Water Connected
Amenities Available Playground
View Park/Greenbelt, Trees/Woods
Roof Type Shingle
Porch Covered, Enclosed, Front Porch, Screened
Attached Garage true
Garage true
Private Pool Yes
Building
Lot Description In County, Paved
Entry Level One
Foundation Slab
Lot Size Range 1/2 to less than 1
Sewer Public Sewer
Water Public
Structure Type Block, Stucco
New Construction false
Construction Status Financing
Others
Pets Allowed Yes
Senior Community No
Ownership Fee Simple
Monthly Total Fees $36
Membership Fee Required Required
Special Listing Condition None
Read Less Info
Want to know what your home might be worth? Contact us for a FREE valuation!

Our team is ready to help you sell your home for the highest possible price ASAP

© 2025 My Florida Regional MLS DBA Stellar MLS. All Rights Reserved.
Bought with NEXTHOME EXCELLENCE
"My job is to find and attract mastery-based agents to the office, protect the culture, and make sure everyone is happy! "







