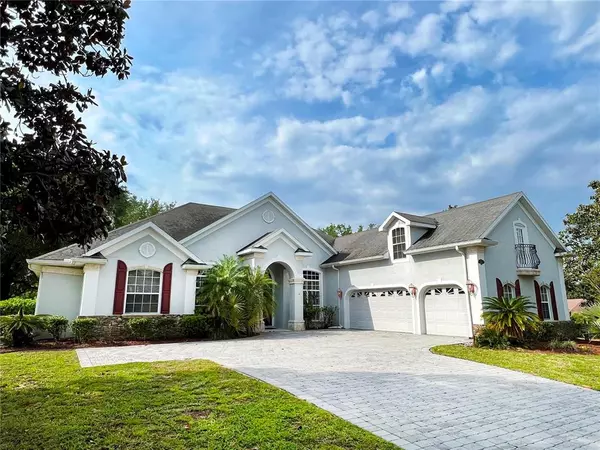$649,950
$649,950
For more information regarding the value of a property, please contact us for a free consultation.
4 Beds
4 Baths
3,352 SqFt
SOLD DATE : 06/30/2022
Key Details
Sold Price $649,950
Property Type Single Family Home
Sub Type Single Family Residence
Listing Status Sold
Purchase Type For Sale
Square Footage 3,352 sqft
Price per Sqft $193
Subdivision Carrington At Legends, Legends
MLS Listing ID S5065285
Sold Date 06/30/22
Bedrooms 4
Full Baths 3
Half Baths 1
Construction Status Inspections
HOA Fees $220/mo
HOA Y/N Yes
Originating Board Stellar MLS
Year Built 2001
Annual Tax Amount $6,089
Lot Size 0.470 Acres
Acres 0.47
Property Description
Stunning, 4 Bedroom, 3.5 Bathroom, Single-Family Home located in the gorgeous Carrington At Legends golf community. This fully-furnished home sits on a large lot allowing for plenty of space between houses for privacy! The home features a formal dining area that receives plenty of natural light from the home's large front windows. Open floor plan with natural light illuminating the home that features, both a formal living space and a family room. The oversized master bedroom has a sitting area space and contains an ensuite with double vanity, garden tub, and separate walk-in shower. There are three additional guest bedrooms to accommodate the entire family. This home also features a game room above the garage outfitted with an air hockey table and arcade game system! The outdoor space of this home is inviting and relaxing, the pool deck is spacious and provides plenty of seating options for family and friends to enjoy the pool, spa, and incredible Florida weather! Carrington at Legends presents a surplus of amenities, including a resort-style pool, playground, tennis court, and fitness center. This golf community is close to all major theme park attractions, shopping centers, and restaurants. This home would make for a primary residence or secondary home.
Location
State FL
County Lake
Community Carrington At Legends, Legends
Zoning PUD
Rooms
Other Rooms Bonus Room, Family Room
Interior
Interior Features Ceiling Fans(s), Eat-in Kitchen, Master Bedroom Main Floor, Open Floorplan
Heating Central, Electric
Cooling Central Air
Flooring Carpet, Tile
Furnishings Furnished
Fireplace false
Appliance Dishwasher, Dryer, Microwave, Range, Refrigerator, Washer
Laundry Inside, Laundry Room
Exterior
Exterior Feature Sidewalk, Sliding Doors
Parking Features Driveway
Garage Spaces 3.0
Pool In Ground, Screen Enclosure
Community Features Association Recreation - Owned, Deed Restrictions, Fitness Center, Gated, Golf, Playground, Pool, Sidewalks, Tennis Courts
Utilities Available BB/HS Internet Available, Cable Available, Electricity Available, Public, Water Available
View Pool, Trees/Woods
Roof Type Shingle
Porch Covered, Patio, Screened
Attached Garage true
Garage true
Private Pool Yes
Building
Lot Description Corner Lot, Cul-De-Sac, Oversized Lot, Sidewalk, Paved, Private
Story 2
Entry Level Two
Foundation Slab
Lot Size Range 1/4 to less than 1/2
Sewer Public Sewer
Water Public
Structure Type Block, Stucco
New Construction false
Construction Status Inspections
Others
Pets Allowed Number Limit, Yes
HOA Fee Include Guard - 24 Hour, Cable TV, Pool, Internet, Maintenance Grounds, Security
Senior Community No
Ownership Fee Simple
Monthly Total Fees $265
Acceptable Financing Cash, Conventional, FHA, VA Loan
Membership Fee Required Required
Listing Terms Cash, Conventional, FHA, VA Loan
Num of Pet 2
Special Listing Condition None
Read Less Info
Want to know what your home might be worth? Contact us for a FREE valuation!

Our team is ready to help you sell your home for the highest possible price ASAP

© 2025 My Florida Regional MLS DBA Stellar MLS. All Rights Reserved.
Bought with OLYMPUS EXECUTIVE REALTY INC
"My job is to find and attract mastery-based agents to the office, protect the culture, and make sure everyone is happy! "







