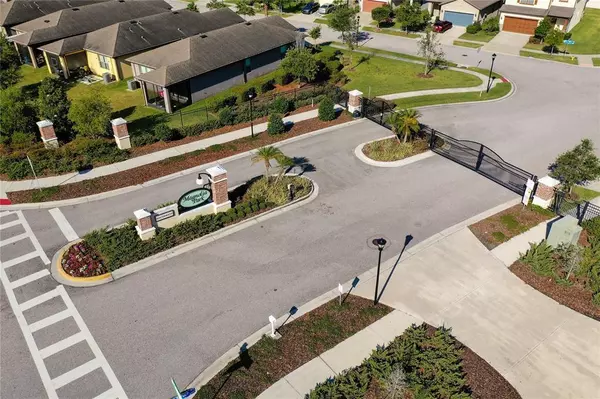$450,000
$434,900
3.5%For more information regarding the value of a property, please contact us for a free consultation.
4 Beds
3 Baths
2,200 SqFt
SOLD DATE : 06/30/2022
Key Details
Sold Price $450,000
Property Type Single Family Home
Sub Type Single Family Residence
Listing Status Sold
Purchase Type For Sale
Square Footage 2,200 sqft
Price per Sqft $204
Subdivision Magnolia Park Southwest G
MLS Listing ID T3377670
Sold Date 06/30/22
Bedrooms 4
Full Baths 2
Half Baths 1
HOA Fees $159/mo
HOA Y/N Yes
Originating Board Stellar MLS
Year Built 2016
Annual Tax Amount $4,098
Lot Size 4,791 Sqft
Acres 0.11
Lot Dimensions 40x115
Property Description
Welcome home to Magnolia Park Southwest a private, gated community in Riverview. Built in 2016 this home features 4 bedrooms, 2.5 bathrooms, and 2,200 SF of living space with a large 2-car garage. The home's main level offers an open floor plan with gorgeous tile, a spacious kitchen with espresso wood cabinets, granite countertops, newer all matching stainless steel appliances, and dining area. A nice-sized bedroom with a half bath and walk-in closet can also be found on the first floor. When you reach the second level of the home, you will immediately notice the huge open bonus area. The upstairs also includes the home's three additional bedrooms and a conveniently located laundry room with newer washer and dryer. The Master Suite offers a tranquil space with a nicely appointed en-suite bathroom with a large walk-in shower, double vanity, linen closet, and a gigantic walk-in closet. The two additional bedrooms with walk-in closets are perfect for guests or office space and are close to the second full bathroom with tub/shower combo. Downstairs is an amazing screened-in patio for dining alfresco with views of your great backyard which backs up to a tree-lined preserve which provides privacy. Additional features of the home include double pane windows, a security system, a newer water heater, Ring doorbell, keyless entry, water softener system, removable hurricane shutters, and sprinkler system. Lawn maintenance is included in the monthly HOA. This quiet and beautiful community offers family-friendly recreation in the shared community green spaces and beautiful lakes, three community pools, a splash pad, a basketball court, and multiple playgrounds. There are also multiple running, walking, and biking trails throughout the community! Conveniently located with easy access to I-75, HWY 301, the Crosstown, shopping, restaurants, and schools. This home will not last long, schedule your showing today.
Location
State FL
County Hillsborough
Community Magnolia Park Southwest G
Zoning PD
Rooms
Other Rooms Bonus Room, Family Room, Great Room, Inside Utility
Interior
Interior Features Ceiling Fans(s), High Ceilings, Kitchen/Family Room Combo, Open Floorplan, Solid Wood Cabinets, Stone Counters, Thermostat, Walk-In Closet(s), Window Treatments
Heating Heat Pump
Cooling Central Air
Flooring Carpet, Tile
Furnishings Unfurnished
Fireplace false
Appliance Convection Oven, Cooktop, Dishwasher, Disposal, Dryer, Electric Water Heater, Exhaust Fan, Freezer, Ice Maker, Microwave, Range, Refrigerator, Washer, Water Softener
Laundry Inside, Laundry Room, Upper Level
Exterior
Exterior Feature Balcony, Hurricane Shutters, Irrigation System, Lighting, Rain Gutters, Sidewalk
Parking Features Driveway, Garage Door Opener
Garage Spaces 2.0
Community Features Association Recreation - Owned, Deed Restrictions, Gated
Utilities Available BB/HS Internet Available, Cable Connected, Electricity Connected, Fiber Optics, Phone Available, Sewer Connected, Street Lights, Water Connected
Amenities Available Basketball Court, Gated, Park, Playground, Pool
View Trees/Woods
Roof Type Shingle
Attached Garage true
Garage true
Private Pool No
Building
Lot Description Conservation Area, Sidewalk
Story 2
Entry Level Two
Foundation Slab
Lot Size Range 0 to less than 1/4
Sewer Public Sewer
Water Public
Structure Type Block, Stucco, Wood Frame
New Construction false
Others
Pets Allowed Breed Restrictions
HOA Fee Include Pool, Maintenance Grounds
Senior Community No
Ownership Fee Simple
Monthly Total Fees $159
Acceptable Financing Cash, Conventional, FHA, USDA Loan, VA Loan
Membership Fee Required Required
Listing Terms Cash, Conventional, FHA, USDA Loan, VA Loan
Special Listing Condition None
Read Less Info
Want to know what your home might be worth? Contact us for a FREE valuation!

Our team is ready to help you sell your home for the highest possible price ASAP

© 2025 My Florida Regional MLS DBA Stellar MLS. All Rights Reserved.
Bought with LEAP REALTY GROUP LLC
"My job is to find and attract mastery-based agents to the office, protect the culture, and make sure everyone is happy! "







