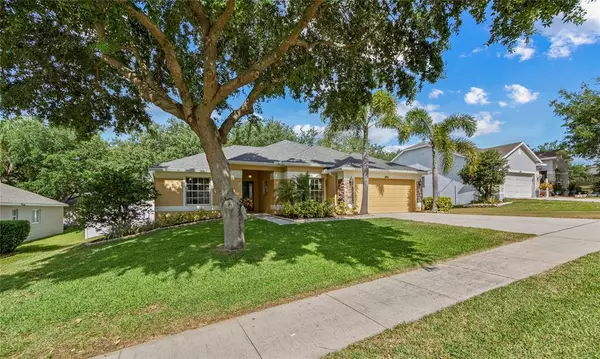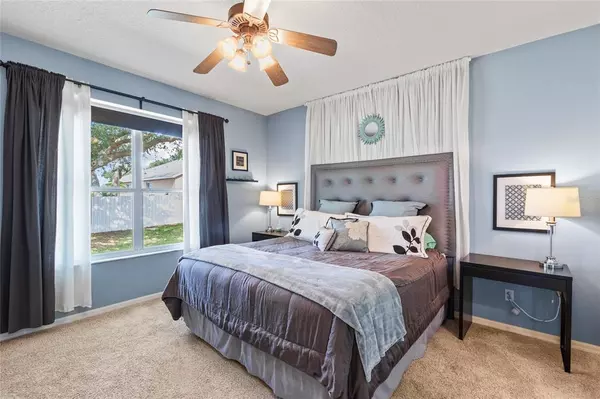$405,000
$370,000
9.5%For more information regarding the value of a property, please contact us for a free consultation.
3 Beds
2 Baths
1,481 SqFt
SOLD DATE : 06/10/2022
Key Details
Sold Price $405,000
Property Type Single Family Home
Sub Type Single Family Residence
Listing Status Sold
Purchase Type For Sale
Square Footage 1,481 sqft
Price per Sqft $273
Subdivision Somerset Estates Phase Ii Replat
MLS Listing ID G5054728
Sold Date 06/10/22
Bedrooms 3
Full Baths 2
Construction Status Inspections
HOA Fees $64/mo
HOA Y/N Yes
Year Built 2002
Annual Tax Amount $1,400
Lot Size 9,147 Sqft
Acres 0.21
Lot Dimensions 115x80
Property Description
Turnkey home alert! Welcome home to this immaculately maintained 3BD/2BA homeowner's dream, nestled amongst the mature oak trees and swaying palms of picturesque Somerset. Featuring a large owner's suite, organizational upgrades throughout and a private, backyard retreat - you must see it for yourself. As you enter the foyer your eyes are drawn to the large window overlooking your yard, allowing for natural light to fill the space. An expansive bookcase with glass cabinets lines the back of the living area, providing additional storage and a custom feel. Privacy is achievable in this split floor plan where the living area is a buffer zone between the owner's suite and guest hallway. After a long day in the Florida sunshine, escape to your personal sanctuary in the spacious owner's retreat, complete with a custom, closet organization system. Rejuvenate yourself in the ensuite bathroom complete with dual sinks, walk-in shower and soaking tub adorned with the perfect little chandelier. Cooking is a breeze in your fully equipped chef's kitchen, featuring stainless appliances, ample counter/ cabinet space, and pantry. Enjoy your morning coffee from the dining nook while you take in the view of your beautifully landscaped front yard. The crowning jewel of this suburban slice of paradise is the outdoor living area - imagine all the possibilities from the comfort of your screened lanai. Grill out on the weekends, build a firepit or just send the little ones outside to burn off some energy within the safety of your fully-fenced yard. Feel confident moving into a home that has a brand new roof w/ warranty included (2022), new carpet in guest bedrooms (2022), new stainless range, microwave and refrigerator (2022), new deep, stainless kitchen sink & garbage disposal (2022), fresh exterior paint (2021), replaced carpet in owner's suite (2020), upgraded sink and oversized dresser-vanity in the guest bathroom (2020), and an AC system that is not original (2015)! Additionally, feel peace of mind with smart features such as a Ring Doorbell, Ecobee smart thermostat and Rachio irrigation system. Somerset is a classic Clermont, family community featuring sizable lots, a low HOA, and a community pool. Close to schools, public lake access, shopping and parks, this home is located right in the heart of Clermont. Come experience the quality of excellence in this move-in-ready home and make it yours today!
Location
State FL
County Lake
Community Somerset Estates Phase Ii Replat
Zoning RES
Rooms
Other Rooms Attic, Inside Utility
Interior
Interior Features Ceiling Fans(s), Eat-in Kitchen, High Ceilings, Living Room/Dining Room Combo, Split Bedroom, Thermostat, Walk-In Closet(s)
Heating Central
Cooling Central Air
Flooring Carpet, Ceramic Tile
Fireplace false
Appliance Dishwasher, Disposal, Gas Water Heater, Microwave, Range, Refrigerator
Laundry Inside, Laundry Room
Exterior
Exterior Feature Fence, Sidewalk
Parking Features Driveway, Garage Door Opener
Garage Spaces 2.0
Fence Vinyl
Community Features Deed Restrictions, Pool
Utilities Available Cable Connected, Electricity Connected, Sewer Connected, Street Lights, Water Connected
Roof Type Shingle
Porch Covered, Deck, Patio, Porch, Screened
Attached Garage true
Garage true
Private Pool No
Building
Lot Description City Limits, Sidewalk, Paved
Entry Level One
Foundation Slab
Lot Size Range 0 to less than 1/4
Sewer Public Sewer
Water Public
Structure Type Block, Stone, Stucco
New Construction false
Construction Status Inspections
Schools
Elementary Schools Lost Lake Elem
Middle Schools Windy Hill Middle
High Schools East Ridge High
Others
Pets Allowed Yes
Senior Community No
Ownership Fee Simple
Monthly Total Fees $64
Membership Fee Required Required
Special Listing Condition None
Read Less Info
Want to know what your home might be worth? Contact us for a FREE valuation!

Our team is ready to help you sell your home for the highest possible price ASAP

© 2025 My Florida Regional MLS DBA Stellar MLS. All Rights Reserved.
Bought with LAKEFIELD REALTY GROUP LLC
"My job is to find and attract mastery-based agents to the office, protect the culture, and make sure everyone is happy! "







