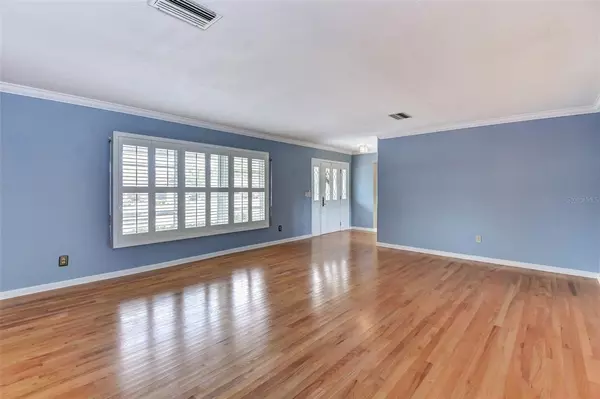$390,000
$390,000
For more information regarding the value of a property, please contact us for a free consultation.
3 Beds
2 Baths
2,029 SqFt
SOLD DATE : 05/20/2022
Key Details
Sold Price $390,000
Property Type Single Family Home
Sub Type Single Family Residence
Listing Status Sold
Purchase Type For Sale
Square Footage 2,029 sqft
Price per Sqft $192
Subdivision Deltona Lakes Unit 26
MLS Listing ID V4924006
Sold Date 05/20/22
Bedrooms 3
Full Baths 2
Construction Status Inspections
HOA Y/N No
Year Built 1972
Annual Tax Amount $1,525
Lot Size 0.420 Acres
Acres 0.42
Lot Dimensions 100x185
Property Description
Imagine...starting your day overlooking the 16th Fairway! If you're an avid golfer or maybe you are ready to learn the game, here's your chance. The living room and family room with gleaming hardwood flooring flow into each other rather than being separate, making this a perfect home for large gatherings. If a quiet retreat is what you need, a cold drink on your back porch with views of the golf course will do the trick. The beautiful kitchen with bar seating easily accesses both living areas and dining room. There have been many updates over the years. ROOF 2017, A/C 2018. Most windows are double paned and energy efficient. Panel boxes were updated, plumbing was repiped and for your protection, hurricane shutters on many windows. There is an additional parking slab, perfect for your RV or boat or for extra guest parking. Neighbors will tell you, "this is Deltona's best kept secret." NO HOA. The chandelier in the dining room does not convey. Schedule your tour...you will not be disappointed.
Location
State FL
County Volusia
Community Deltona Lakes Unit 26
Zoning 01R
Interior
Interior Features Ceiling Fans(s), Crown Molding, Open Floorplan, Solid Wood Cabinets, Stone Counters
Heating Central
Cooling Central Air
Flooring Carpet, Tile, Wood
Fireplace false
Appliance Dishwasher, Dryer, Electric Water Heater, Microwave, Range, Refrigerator, Washer
Laundry In Garage
Exterior
Exterior Feature French Doors, Hurricane Shutters, Irrigation System, Rain Gutters, Storage
Parking Features Garage Door Opener, Parking Pad
Garage Spaces 2.0
Utilities Available BB/HS Internet Available, Cable Available, Electricity Connected, Sprinkler Well
View Golf Course
Roof Type Shingle
Porch Covered, Rear Porch, Screened
Attached Garage true
Garage true
Private Pool No
Building
Story 1
Entry Level One
Foundation Slab
Lot Size Range 1/4 to less than 1/2
Sewer Septic Tank
Water Public
Structure Type Block, Stucco
New Construction false
Construction Status Inspections
Others
Senior Community No
Ownership Fee Simple
Acceptable Financing Cash, Conventional, FHA, VA Loan
Listing Terms Cash, Conventional, FHA, VA Loan
Special Listing Condition None
Read Less Info
Want to know what your home might be worth? Contact us for a FREE valuation!

Our team is ready to help you sell your home for the highest possible price ASAP

© 2024 My Florida Regional MLS DBA Stellar MLS. All Rights Reserved.
Bought with FLORIDA REALTY ORLANDO GROUP
"My job is to find and attract mastery-based agents to the office, protect the culture, and make sure everyone is happy! "







