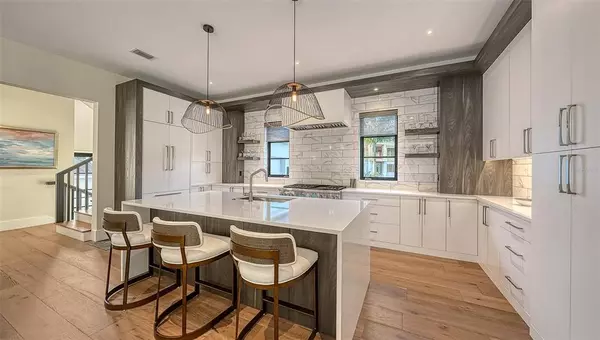$4,350,000
$4,295,000
1.3%For more information regarding the value of a property, please contact us for a free consultation.
4 Beds
5 Baths
4,074 SqFt
SOLD DATE : 05/13/2022
Key Details
Sold Price $4,350,000
Property Type Single Family Home
Sub Type Single Family Residence
Listing Status Sold
Purchase Type For Sale
Square Footage 4,074 sqft
Price per Sqft $1,067
Subdivision Harbor Acres
MLS Listing ID A4526144
Sold Date 05/13/22
Bedrooms 4
Full Baths 4
Half Baths 1
Construction Status No Contingency
HOA Fees $12/ann
HOA Y/N Yes
Originating Board Stellar MLS
Year Built 2020
Annual Tax Amount $28,878
Lot Size 0.330 Acres
Acres 0.33
Property Description
This breathtaking modern farmhouse in the highly sought after community of Harbor Acres was constructed just over one year ago by Jonas Yoder Custom Homes. Since then, the owners have added numerous enhancements, making the home a perfect balance of luxury and convenience. The professionally appointed contemporary interior features an open floor plan highlighted by soaring beamed ceilings and wide plank white oak floors.
Ideally suited for socializing, the great-room concept ensures nothing gets missed from the kitchen and dining area. White kitchen cabinetry is accented with walnut casing, and the space boasts quartz countertops, a waterfall island, and stainless steel appliances by Thermador, including a natural gas cooktop. The first floor grand owner suite boasts a tray ceiling with ambient recessed lighting, dual walk-in closets, and a spa-like en-suite featuring a roomy walk-in shower and a soaking tub with ceiling-mounted laminar flow tub filler. A guest suite and serene study are also housed on the first floor. Two additional bedrooms located on the second floor each feature ensuite bathrooms, and are separated by a Captain's Walk overlooking the entry foyer. An extremely spacious bonus room affords the perfect spot for a home theater, gym, playroom, or additional workspace. A few of this home's additional amenities include a dry bar with two wine refrigerators, impact-rated windows and doors, a whole-house generator, an electric fireplace, motorized screens on lanai, motorized interior shades, private outdoor shower, custom light fixtures, and LED lighting throughout. Step outdoors into the fully fenced backyard and take in the views of the beautiful heated pool and spa surrounded by lush tropical landscaping and featuring a “Super Swim” tether system and private outdoor shower. Equipped with an outdoor kitchen and covered porch this is the perfect place to entertain. Push a button to drop the screens and let the interior and exterior merge! Harbor Acres has long been regarded as one of the most coveted neighborhoods in all of Sarasota with its mainland waterfront location, picturesque tree lined streets, and close proximity to Southside Village, Sarasota Memorial Hospital, Siesta Key, and all of Downtown Sarasota's cultural offerings. This rarely available combination of an exquisite newer build and a premium location is extremely difficult to replicate, now more than ever!
Location
State FL
County Sarasota
Community Harbor Acres
Zoning RSF1
Rooms
Other Rooms Bonus Room, Den/Library/Office, Family Room
Interior
Interior Features Built-in Features, Ceiling Fans(s), Coffered Ceiling(s), Master Bedroom Main Floor, Open Floorplan, Solid Surface Counters, Solid Wood Cabinets, Tray Ceiling(s), Vaulted Ceiling(s), Walk-In Closet(s), Wet Bar
Heating Central, Electric
Cooling Central Air
Flooring Tile, Wood
Fireplaces Type Gas
Furnishings Unfurnished
Fireplace true
Appliance Bar Fridge, Built-In Oven, Cooktop, Dishwasher, Disposal, Dryer, Electric Water Heater, Microwave, Refrigerator, Washer, Wine Refrigerator
Laundry Inside, Laundry Room
Exterior
Exterior Feature Dog Run, Irrigation System, Outdoor Grill, Outdoor Kitchen, Outdoor Shower, Rain Gutters, Sliding Doors
Parking Features Garage Door Opener, Garage Faces Side
Garage Spaces 3.0
Fence Fenced, Vinyl
Pool Gunite, Heated, In Ground, Lighting, Outside Bath Access, Salt Water, Tile
Utilities Available BB/HS Internet Available, Electricity Connected, Natural Gas Connected, Public, Sewer Connected, Sprinkler Meter, Street Lights, Water Connected
View Pool
Roof Type Shingle
Porch Covered, Patio
Attached Garage true
Garage true
Private Pool Yes
Building
Lot Description City Limits, Oversized Lot
Story 2
Entry Level Two
Foundation Slab
Lot Size Range 1/4 to less than 1/2
Builder Name Jonas Yoder Custom Homes
Sewer Public Sewer
Water Public
Architectural Style Custom
Structure Type Block, Stucco
New Construction false
Construction Status No Contingency
Schools
Elementary Schools Southside Elementary
Middle Schools Brookside Middle
High Schools Sarasota High
Others
Pets Allowed Yes
Senior Community No
Ownership Fee Simple
Monthly Total Fees $12
Acceptable Financing Cash, Conventional
Membership Fee Required Optional
Listing Terms Cash, Conventional
Special Listing Condition None
Read Less Info
Want to know what your home might be worth? Contact us for a FREE valuation!

Our team is ready to help you sell your home for the highest possible price ASAP

© 2025 My Florida Regional MLS DBA Stellar MLS. All Rights Reserved.
Bought with CENTURY 21 INTEGRA REALTY
"My job is to find and attract mastery-based agents to the office, protect the culture, and make sure everyone is happy! "







