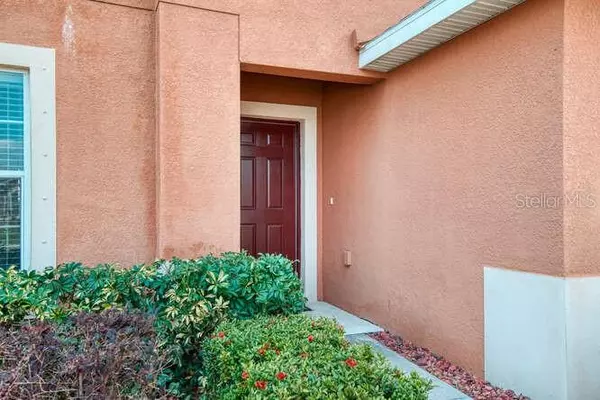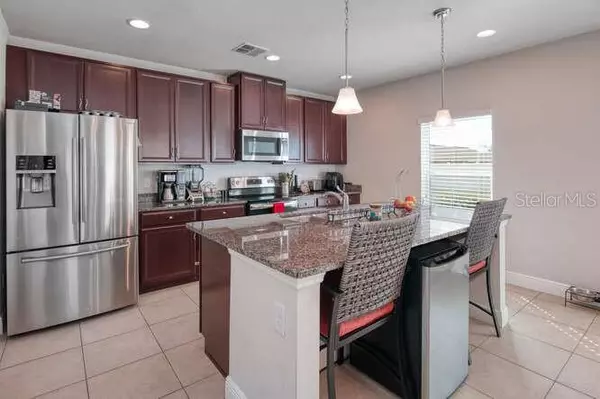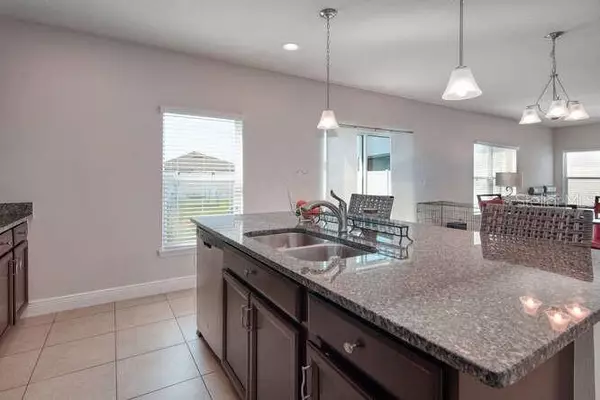$425,000
$410,000
3.7%For more information regarding the value of a property, please contact us for a free consultation.
3 Beds
3 Baths
2,406 SqFt
SOLD DATE : 04/08/2022
Key Details
Sold Price $425,000
Property Type Single Family Home
Sub Type Single Family Residence
Listing Status Sold
Purchase Type For Sale
Square Footage 2,406 sqft
Price per Sqft $176
Subdivision Carlton Lakes
MLS Listing ID T3356913
Sold Date 04/08/22
Bedrooms 3
Full Baths 2
Half Baths 1
Construction Status No Contingency
HOA Fees $5/ann
HOA Y/N Yes
Year Built 2018
Annual Tax Amount $5,884
Lot Size 5,662 Sqft
Acres 0.13
Lot Dimensions 50x120
Property Description
Stunning 3 Bedroom plus a Study, 2.5 Bathroom, 2 Car Garage Home in the Carlton Lakes Community. The Owners had the foresight to upgrade this home with matching gorgeous Ceramic Tiles throughout the Kitchen, Breakfast Noon, and Great Room. And the warm Wood Cabinets, Granite Counters, and Stainless Steel Appliances are the envy of all who visit. Designed for entertaining, the kitchen features a huge walk-in pantry, a generously large Island with seating, and plenty of storage. The Master Bedroom Suite stretches the length of the house from front to back. Between the large Sleeping Room and the enormous walk-in closet, is a resort-ready Master Bath with dual sinks, and a luxurious walk-in shower. Across the upstairs loft area, the other 2 bedrooms are a little larger than you might expect and with generous closet space. The Back Yard is much larger than those in many newer communities. The Play Set stays. And there is ample room left over for a private Swimming Pool to be installed. The Carlton Lakes Recreation Center is only a few blocks walking distance away. There you will find a fantastic resort-style pool, a modern playground, and a clubhouse with restrooms, multi-purpose rooms, and more recreation facilities. Make this very special home yours today!
Location
State FL
County Hillsborough
Community Carlton Lakes
Zoning PD
Rooms
Other Rooms Den/Library/Office, Inside Utility, Loft
Interior
Interior Features Ceiling Fans(s), Eat-in Kitchen, Kitchen/Family Room Combo, Dormitorio Principal Arriba
Heating Central, Electric
Cooling Central Air
Flooring Carpet, Ceramic Tile
Furnishings Unfurnished
Fireplace false
Appliance Dishwasher, Microwave, Range, Refrigerator
Laundry Inside, Laundry Room, Upper Level
Exterior
Exterior Feature Irrigation System, Sidewalk, Sliding Doors
Parking Features Driveway
Garage Spaces 2.0
Community Features Association Recreation - Owned, Deed Restrictions, Fitness Center, Park, Playground, Pool, Sidewalks
Utilities Available BB/HS Internet Available, Cable Available, Electricity Connected, Public
Amenities Available Park, Playground, Pool
Roof Type Shingle
Attached Garage true
Garage true
Private Pool No
Building
Lot Description Sidewalk, Paved
Entry Level Two
Foundation Slab
Lot Size Range 0 to less than 1/4
Builder Name Ryan Homes
Sewer Public Sewer
Water Public
Architectural Style Contemporary
Structure Type Block, Stucco, Wood Frame
New Construction false
Construction Status No Contingency
Schools
Elementary Schools Summerfield-Hb
Middle Schools Eisenhower-Hb
High Schools East Bay-Hb
Others
Pets Allowed Yes
HOA Fee Include Common Area Taxes, Pool, Management, Recreational Facilities
Senior Community No
Ownership Fee Simple
Monthly Total Fees $5
Acceptable Financing Cash, Conventional, FHA, VA Loan
Membership Fee Required Required
Listing Terms Cash, Conventional, FHA, VA Loan
Special Listing Condition None
Read Less Info
Want to know what your home might be worth? Contact us for a FREE valuation!

Our team is ready to help you sell your home for the highest possible price ASAP

© 2025 My Florida Regional MLS DBA Stellar MLS. All Rights Reserved.
Bought with PROPERTY LOGIC RE
"My job is to find and attract mastery-based agents to the office, protect the culture, and make sure everyone is happy! "







