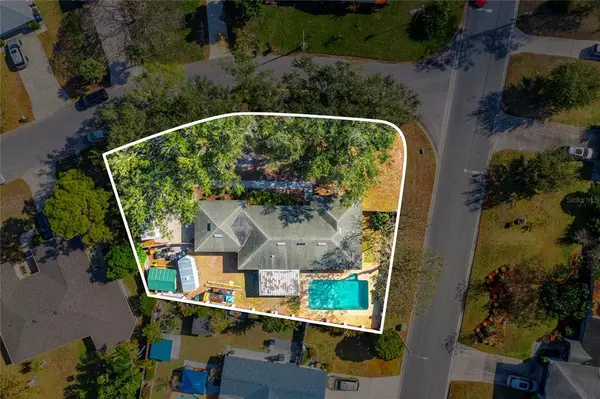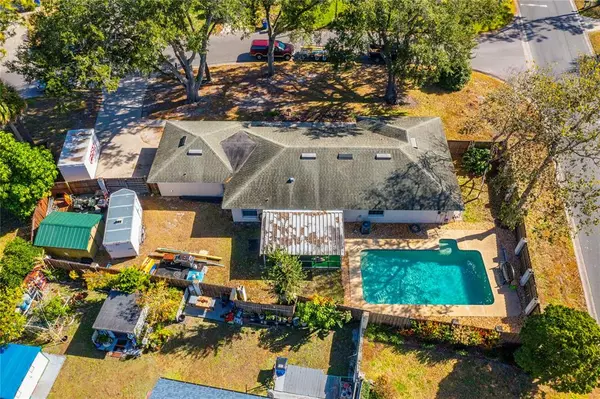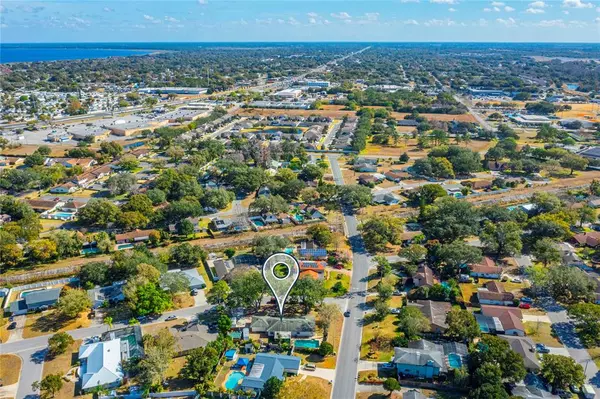$400,000
$399,900
For more information regarding the value of a property, please contact us for a free consultation.
3 Beds
2 Baths
1,843 SqFt
SOLD DATE : 04/06/2022
Key Details
Sold Price $400,000
Property Type Single Family Home
Sub Type Single Family Residence
Listing Status Sold
Purchase Type For Sale
Square Footage 1,843 sqft
Price per Sqft $217
Subdivision Pine Lake Estates
MLS Listing ID S5061929
Sold Date 04/06/22
Bedrooms 3
Full Baths 2
Construction Status Financing
HOA Y/N No
Year Built 1974
Annual Tax Amount $4
Lot Size 0.310 Acres
Acres 0.31
Lot Dimensions 89x134
Property Description
One or more photo(s) has been virtually staged. MULTIPLE OFFERS RECEIVED!! HIGHEST & BEST DUE BY 6:30 PM. 2/14!!IDEAL LOCATION! LOW TAXES! OPTIONAL HOA! UNDERGROUND UTILITIES! GORGEOUS POOL! DOUBLE-PANED WINDOWS! HURRICANE SHUTTERS! FENCED, CORNER LOT! Situated on nearly 1/3 ac. in desirable, established Pine Lake Estates, sits this special home nestled under an exquisite oak tree canopy. Save gas money living here! Located minutes from absolutely everything! ½ mi. to the Civic and Senior Center, baseball fields, basketball courts, community pool, parks, BMX track, police station, hospital and Osceola Technical College. Minutes to Florida Turnpike, countless stores, banks, post office, restaurants, schools and St. Cloud's renowned Lakefront & downtown. Just a short drive to Melbourne, Orlando, theme parks and beaches. For the avid fisherman, property is conveniently located near boat ramp for East Lake Toho. Can’t you picture drinking your morning coffee from a swing under the gorgeous oaks in the front yard? Enjoy plenty of room for an RV, boat, trucks, trailers, work equipment, ATVs, garden, playground, pets and all your toys. Love entertaining? There’s room for the perfect family gathering with BBQ, pool time, corn hole and horseshoes! Need more storage? There’s a 10x14 shed available! Upon entering, you’re sure to notice the pretty, red double doors that open to the foyer. To the right, you’ll find a sunken, formal living room highlighted by an impressive 7 ½ ft. x 6 ft. picture window that drowns the room in beautiful, natural sunlight. LR opens to a spacious, formal dining room. Kitchen boasts updated, wood cabinets, granite countertops, an island, TWO closet pantries plus another storage closet and a dinette area. There’s also a family room with French doors that leads to the 15x20 screened porch and HUGE 8 ft. deep, sparkling blue pool. Bedrooms are sizable, with the master being a whopping 13x19! Master bath has been remodeled with custom tile and granite countertop. 2 car garage houses a bonus room that could be used for storage, an office or possibly another bedroom with a closet addition. Dining, family room and hall floors recently replaced with attractive wood-look tile. Carpets in bedrooms are just a couple years old. Other features include an irrigation system, 5” baseboard, crown in several rooms, chair rail in dining room and vertical blinds throughout. Perfect home for a family, rental for your portfolio, or a snowbird’s Florida home. This must see, exceptional home is just waiting for you and your family to move in and make it an extraordinary place to live!
Location
State FL
County Osceola
Community Pine Lake Estates
Zoning SR1
Rooms
Other Rooms Attic, Bonus Room, Family Room, Formal Dining Room Separate, Formal Living Room Separate
Interior
Interior Features Ceiling Fans(s), Crown Molding, Eat-in Kitchen, Living Room/Dining Room Combo, Solid Surface Counters
Heating Central
Cooling Central Air
Flooring Carpet, Ceramic Tile
Fireplace false
Appliance Dishwasher, Disposal, Electric Water Heater, Microwave, Range, Refrigerator
Laundry In Garage
Exterior
Exterior Feature Fence, French Doors, Storage
Parking Features Driveway, Garage Door Opener, Garage Faces Side
Garage Spaces 2.0
Fence Masonry, Wood
Pool Gunite, In Ground
Utilities Available BB/HS Internet Available, Cable Available, Electricity Connected, Sewer Connected, Street Lights, Water Connected
Roof Type Shingle
Porch Rear Porch, Screened
Attached Garage true
Garage true
Private Pool Yes
Building
Lot Description Corner Lot, City Limits, Oversized Lot, Paved
Story 1
Entry Level One
Foundation Slab
Lot Size Range 1/4 to less than 1/2
Sewer Public Sewer
Water Public
Architectural Style Ranch
Structure Type Block, Stucco
New Construction false
Construction Status Financing
Schools
Elementary Schools Neptune Elementary
Middle Schools St. Cloud Middle (6-8)
High Schools St. Cloud High School
Others
Pets Allowed Yes
Senior Community No
Ownership Fee Simple
Acceptable Financing Cash, Conventional, FHA, VA Loan
Listing Terms Cash, Conventional, FHA, VA Loan
Special Listing Condition None
Read Less Info
Want to know what your home might be worth? Contact us for a FREE valuation!

Our team is ready to help you sell your home for the highest possible price ASAP

© 2024 My Florida Regional MLS DBA Stellar MLS. All Rights Reserved.
Bought with PRISTINE INTERNATIONAL REALTY LLC

"My job is to find and attract mastery-based agents to the office, protect the culture, and make sure everyone is happy! "







