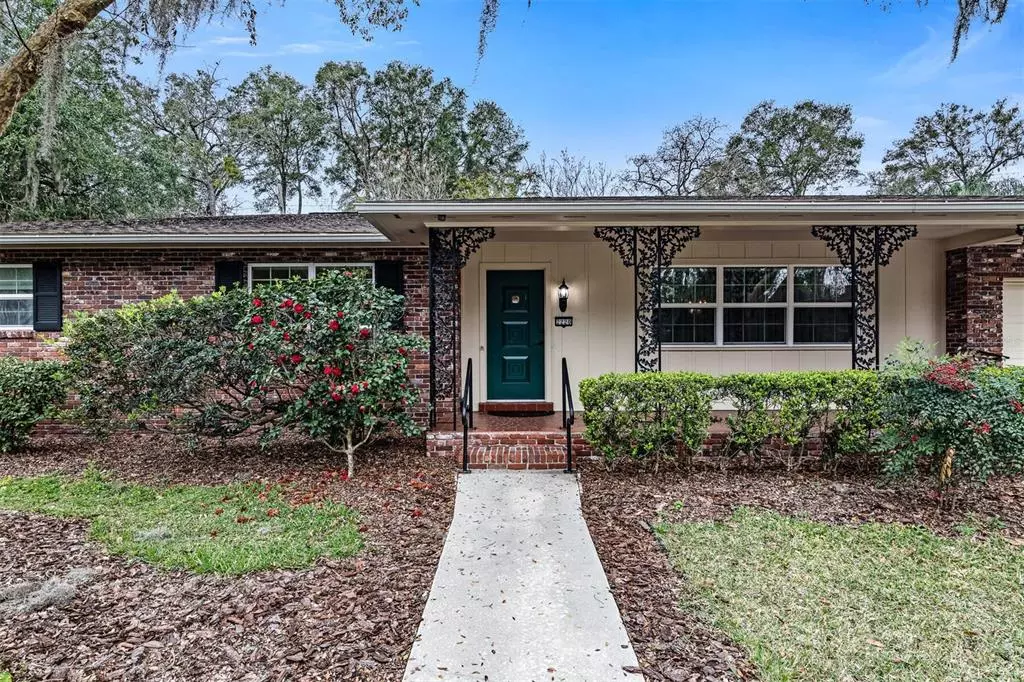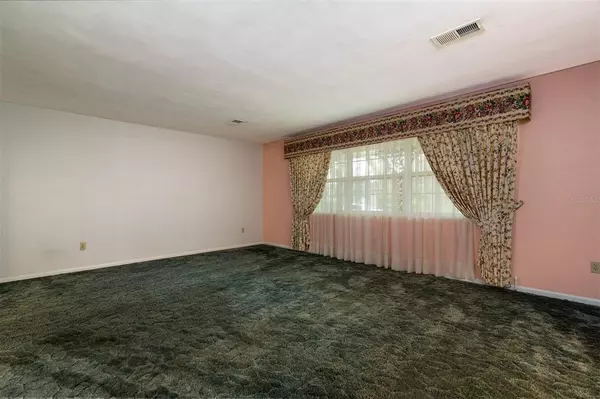$440,000
$449,900
2.2%For more information regarding the value of a property, please contact us for a free consultation.
5 Beds
3 Baths
2,985 SqFt
SOLD DATE : 03/21/2022
Key Details
Sold Price $440,000
Property Type Single Family Home
Sub Type Single Family Residence
Listing Status Sold
Purchase Type For Sale
Square Footage 2,985 sqft
Price per Sqft $147
Subdivision Suburban Heights
MLS Listing ID GC502198
Sold Date 03/21/22
Bedrooms 5
Full Baths 2
Half Baths 1
Construction Status Inspections
HOA Y/N No
Year Built 1970
Annual Tax Amount $3,444
Lot Size 0.330 Acres
Acres 0.33
Property Description
OUTSTANDING 5 bedroom, 2.5 bathroom, remodeled, concrete block home with huge backyard in the desirable Suburban Heights neighborhood! Wonderfully maintained by the original owners, this home offers plenty of space with 5 good sized bedrooms, two and a half baths that have been renovated, a large living room, private dining room, family room with wood burning fireplace with lots on natural light that overlooks the large, fenced in backyard, renovated Chef's kitchen, laundry room and large, climate-controlled Florida Room. Spacious Chef's kitchen features lovely Brazilian granite island and Corian counters throughout the rest of the kitchen, solid wood cabinetry offering lots of storage space, and easy access to all areas of the home due to location being in the center of the home. This home has lots of storage capability with several interior closets, a large two-car garage with overhead storage, and two exterior storage structures. One of the most popular floorplans in Suburban Heights, this home allows for lots of space, plenty of storage, lots of natural light, and a private, fenced in backyard with lots of beautiful landscaping and rock fountain setting a perfect scene for relaxation. Amazing curb appeal with meticulously landscaped yard and an ideal location in the center of town near local area shopping, restaurants, parks, medical facilities, UF and more! Welcome HOME to Suburban Heights!
Location
State FL
County Alachua
Community Suburban Heights
Zoning RSF1
Rooms
Other Rooms Family Room, Formal Dining Room Separate
Interior
Interior Features Ceiling Fans(s), Solid Wood Cabinets, Stone Counters, Thermostat
Heating Central, Electric
Cooling Central Air
Flooring Carpet, Tile, Wood
Fireplaces Type Family Room, Wood Burning
Fireplace true
Appliance Cooktop, Dishwasher, Dryer, Microwave, Range, Refrigerator, Washer
Laundry Laundry Room
Exterior
Exterior Feature Fence, Rain Gutters, Sliding Doors
Parking Features Driveway
Garage Spaces 2.0
Fence Chain Link, Wood
Utilities Available BB/HS Internet Available, Cable Available, Solar, Street Lights, Water Available, Water Connected
Roof Type Shingle
Attached Garage true
Garage true
Private Pool No
Building
Story 1
Entry Level One
Foundation Slab
Lot Size Range 1/4 to less than 1/2
Sewer Public Sewer
Water Public
Structure Type Block, Brick, Concrete
New Construction false
Construction Status Inspections
Others
Senior Community No
Ownership Fee Simple
Acceptable Financing Cash, Conventional, VA Loan
Listing Terms Cash, Conventional, VA Loan
Special Listing Condition None
Read Less Info
Want to know what your home might be worth? Contact us for a FREE valuation!

Our team is ready to help you sell your home for the highest possible price ASAP

© 2025 My Florida Regional MLS DBA Stellar MLS. All Rights Reserved.
Bought with SELLSTATE NEXT GENERATION REALTY, LLC
"My job is to find and attract mastery-based agents to the office, protect the culture, and make sure everyone is happy! "







