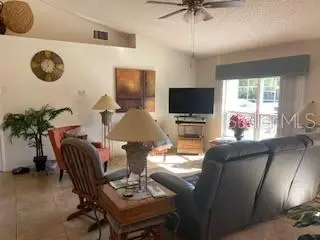$262,500
$249,900
5.0%For more information regarding the value of a property, please contact us for a free consultation.
3 Beds
2 Baths
1,248 SqFt
SOLD DATE : 03/07/2022
Key Details
Sold Price $262,500
Property Type Single Family Home
Sub Type Single Family Residence
Listing Status Sold
Purchase Type For Sale
Square Footage 1,248 sqft
Price per Sqft $210
Subdivision Deltona Lakes Unit 43
MLS Listing ID O5998240
Sold Date 03/07/22
Bedrooms 3
Full Baths 2
Construction Status Financing
HOA Y/N No
Year Built 1999
Annual Tax Amount $3,090
Lot Size 10,018 Sqft
Acres 0.23
Property Description
What a GREAT family home! And GREAT for Seniors, too! This three bedroom, 2 bath split plan home is well maintained and easy to care for, with ceramic tile throughout the house. The updated kitchen has newer appliances (which convey), new countertops and backsplash, a pantry, a counter/bar for serving or dining and a large eat-in area. Sip your morning coffee on the lovely screened porch with concrete floor and two ceiling fans for added comfort. Nicely sized Master bedroom features a walk-in closet and private bath with tub/shower combo. Washer and Dryer, located in the garage, convey. The garage has shelving, attic access, and a screen door to let in our Florida breezes. No need to worry about major expenses like replacing the roof or A/C. New roof installed in 2017. New A/C in 2013, but well maintained and recently serviced. Another money-saver, new windows were installed in 2015. These and many practical upgrades make this home a buyer's dream. Make an appointment now, while you can, to view this well-maintained, immaculate, move-in ready home.It won't be available for long!
Location
State FL
County Volusia
Community Deltona Lakes Unit 43
Zoning R-1
Interior
Interior Features Ceiling Fans(s), Eat-in Kitchen, High Ceilings, Split Bedroom, Walk-In Closet(s)
Heating Central, Electric
Cooling Central Air
Flooring Ceramic Tile
Fireplace false
Appliance Dishwasher, Dryer, Electric Water Heater, Range, Range Hood, Refrigerator, Washer
Laundry In Garage
Exterior
Exterior Feature Sliding Doors
Parking Features Garage Door Opener
Garage Spaces 2.0
Utilities Available Cable Connected, Electricity Connected
Roof Type Shingle
Porch Enclosed, Rear Porch, Screened
Attached Garage true
Garage true
Private Pool No
Building
Lot Description City Limits, Paved
Entry Level One
Foundation Slab
Lot Size Range 0 to less than 1/4
Sewer Septic Tank
Water Public
Architectural Style Contemporary
Structure Type Block,Stucco
New Construction false
Construction Status Financing
Others
Senior Community No
Ownership Fee Simple
Acceptable Financing Cash, Conventional, FHA, VA Loan
Listing Terms Cash, Conventional, FHA, VA Loan
Special Listing Condition None
Read Less Info
Want to know what your home might be worth? Contact us for a FREE valuation!

Our team is ready to help you sell your home for the highest possible price ASAP

© 2024 My Florida Regional MLS DBA Stellar MLS. All Rights Reserved.
Bought with KELLER WILLIAMS ELITE PARTNERS III REALTY

"My job is to find and attract mastery-based agents to the office, protect the culture, and make sure everyone is happy! "







