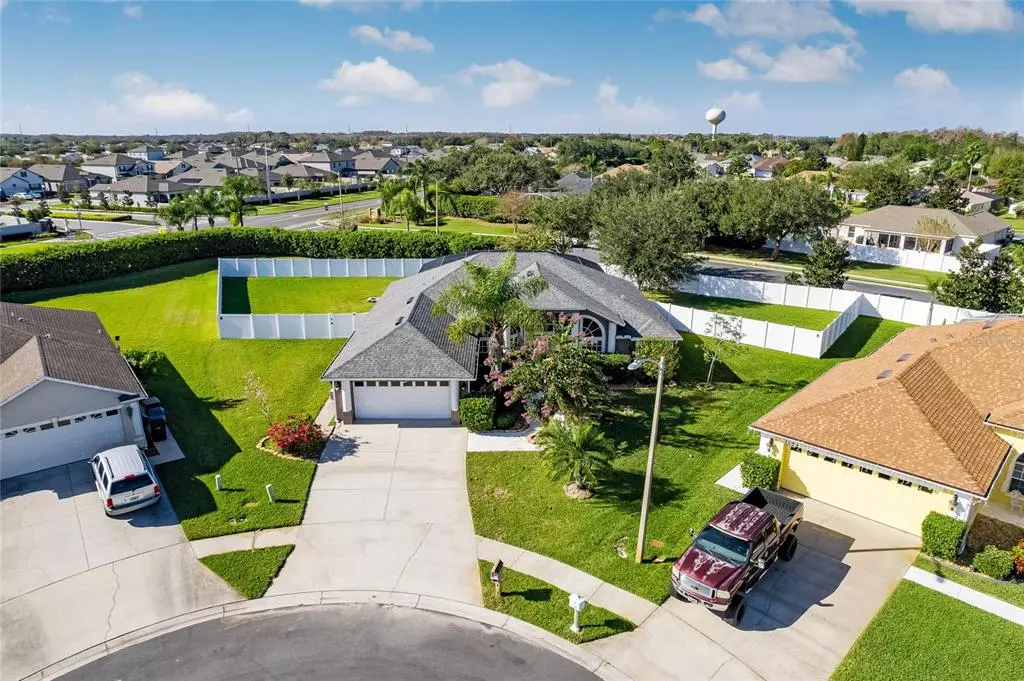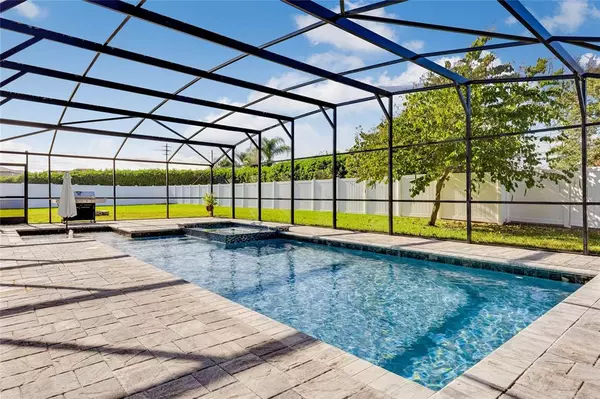$470,000
$469,000
0.2%For more information regarding the value of a property, please contact us for a free consultation.
4 Beds
3 Baths
2,278 SqFt
SOLD DATE : 02/04/2022
Key Details
Sold Price $470,000
Property Type Single Family Home
Sub Type Single Family Residence
Listing Status Sold
Purchase Type For Sale
Square Footage 2,278 sqft
Price per Sqft $206
Subdivision Sawgrass Un 03A
MLS Listing ID O5994818
Sold Date 02/04/22
Bedrooms 4
Full Baths 3
Construction Status Financing,Inspections
HOA Fees $35/ann
HOA Y/N Yes
Year Built 2002
Annual Tax Amount $3,139
Lot Size 0.390 Acres
Acres 0.39
Property Description
*** Multiple Offers – Highest and best by 1/9/2022 by 8pm*** Well-maintained pool home situated on an oversized 0.39-acre cul-de-sac lot located in the quiet community of Sawgrass. Pulling up to the property you are welcomed by mature landscaping and two car garage. Entering the home, you are greeted with lots of natural light and tall ceilings. Formal dining and living spaces a perfect for those special occasions. Large great room with direct views of the pool and back yard. Entertaining in the kitchen will be a breeze with stainless steel appliances, single bowl sink, plenty of storage and a large bar top. Dining nook of to the side for daily meals. Large sliding glass doors take you to the covered lanai with saltwater pool featuring sun shelf with bubbler, large spa to relax in after a busy day all enclosed in a screened lanai. Plenty of space in the fenced back yard for the kids and pets to run around. Triple split plan is perfect for your growing family. Large master with sitting area and direct access to the pool area features dual sink vanity, garden tub, large shower, and private water closet. His and hers closets finish the space. Three good size bedrooms, two additional bathrooms are perfect for your growing family. Large laundry with access to the garage. Roof and AC replaced in 2017. Close to grocery stores, shopping, restaurants, minutes to the FL Turnpike, and easy access to Medical City. Call now for your private showing.
Location
State FL
County Osceola
Community Sawgrass Un 03A
Zoning SR1B
Interior
Interior Features Cathedral Ceiling(s), High Ceilings, Master Bedroom Main Floor, Open Floorplan, Split Bedroom, Vaulted Ceiling(s), Window Treatments
Heating Central
Cooling Central Air
Flooring Carpet, Laminate
Fireplace false
Appliance Dishwasher, Dryer, Microwave, Range, Refrigerator, Washer
Laundry Inside
Exterior
Exterior Feature Fence, Irrigation System, Rain Gutters
Garage Spaces 2.0
Fence Vinyl
Pool Child Safety Fence, Gunite, In Ground, Pool Alarm, Salt Water, Screen Enclosure
Utilities Available Cable Available, Electricity Connected, Street Lights
Roof Type Shingle
Attached Garage true
Garage true
Private Pool Yes
Building
Lot Description Cul-De-Sac, Irregular Lot, Oversized Lot
Story 1
Entry Level One
Foundation Slab
Lot Size Range 1/4 to less than 1/2
Sewer Public Sewer
Water Public
Structure Type Block,Stucco
New Construction true
Construction Status Financing,Inspections
Schools
Elementary Schools Hickory Tree Elem
Middle Schools St. Cloud Middle (6-8)
High Schools Harmony High
Others
Pets Allowed Yes
Senior Community No
Ownership Fee Simple
Monthly Total Fees $35
Acceptable Financing Cash, Conventional, FHA, VA Loan
Membership Fee Required Required
Listing Terms Cash, Conventional, FHA, VA Loan
Special Listing Condition None
Read Less Info
Want to know what your home might be worth? Contact us for a FREE valuation!

Our team is ready to help you sell your home for the highest possible price ASAP

© 2024 My Florida Regional MLS DBA Stellar MLS. All Rights Reserved.
Bought with EXP REALTY LLC

"My job is to find and attract mastery-based agents to the office, protect the culture, and make sure everyone is happy! "







