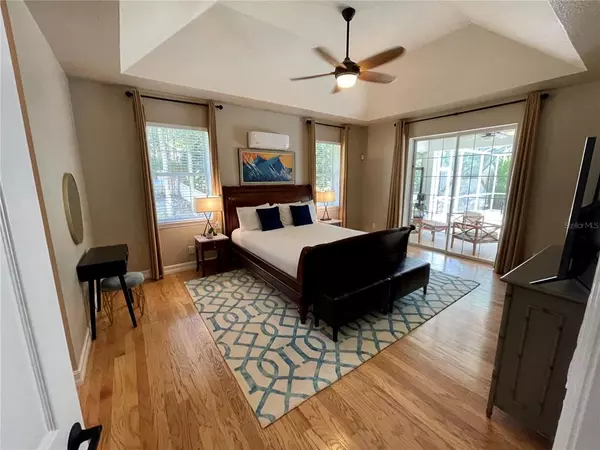$600,000
$614,800
2.4%For more information regarding the value of a property, please contact us for a free consultation.
3 Beds
3 Baths
2,375 SqFt
SOLD DATE : 01/31/2022
Key Details
Sold Price $600,000
Property Type Single Family Home
Sub Type Single Family Residence
Listing Status Sold
Purchase Type For Sale
Square Footage 2,375 sqft
Price per Sqft $252
Subdivision Otter Trace
MLS Listing ID O5989956
Sold Date 01/31/22
Bedrooms 3
Full Baths 3
HOA Fees $10/ann
HOA Y/N Yes
Year Built 1999
Annual Tax Amount $5,105
Lot Size 0.520 Acres
Acres 0.52
Property Description
- Whole home in wall speakers upgraded in 2020 to Bowers & Wilkins CI600 Series in Master Bedroom, Living Room, Family Room, Pool Deck, & Garage $4,000 upgrade.
- New wall mounted Insignia 65" LED TV installed on pool deck 2021.
- Upgraded to saltwater pool in 2019
- New garage door openers in 2021 with integrated battery back up
- HD dark garage flooring installed 2020
- Laundry room remodel with new quartzite counter top, under counter sink, & cabinets in 2021
- Mini split Air Conditioner installed 2019 in master bedroom
- Pool deck extended in 2020 including extending screen enclosure with doggy door, new steps to backyard & planer box
- Leaf filter style gutter guards installed 2021 around entire house
- New HD garbage disposal 2021
- New 2xLED flood light fixtures on all four corners of house with timed light switch
- Remote controlled color changing LED pool light
- Electric car charging station installed 2019
Location
State FL
County Brevard
Community Otter Trace
Zoning SF
Rooms
Other Rooms Attic, Family Room, Formal Living Room Separate, Great Room, Inside Utility
Interior
Interior Features Cathedral Ceiling(s), Ceiling Fans(s), Eat-in Kitchen, High Ceilings, Master Bedroom Main Floor, Solid Wood Cabinets, Stone Counters, Thermostat, Walk-In Closet(s), Window Treatments
Heating Electric, Heat Pump
Cooling Central Air, Mini-Split Unit(s)
Flooring Tile, Wood
Fireplace true
Appliance Cooktop, Dishwasher, Disposal, Electric Water Heater, Kitchen Reverse Osmosis System, Microwave, Range, Refrigerator
Laundry Inside, Laundry Room
Exterior
Exterior Feature Fence, Irrigation System, Lighting, Outdoor Shower, Rain Gutters, Sliding Doors
Parking Features Electric Vehicle Charging Station(s), Garage Door Opener, Garage Faces Side, Golf Cart Garage, Golf Cart Parking, Ground Level, Guest, Off Street, Oversized
Garage Spaces 3.0
Fence Chain Link
Pool Chlorine Free, Deck, Gunite, In Ground, Lighting, Outside Bath Access, Salt Water, Screen Enclosure
Utilities Available Cable Connected, Electricity Available, Electricity Connected, Phone Available, Underground Utilities, Water Available, Water Connected
View Trees/Woods
Roof Type Metal
Porch Covered, Deck, Enclosed, Front Porch, Patio, Porch, Rear Porch, Screened
Attached Garage true
Garage true
Private Pool Yes
Building
Lot Description Cleared, Drainage Canal, City Limits, In County, Near Golf Course, Paved
Entry Level One
Foundation Slab
Lot Size Range 1/2 to less than 1
Sewer Septic Tank
Water Public
Architectural Style Florida, Key West
Structure Type Block
New Construction false
Others
Pets Allowed Yes
Senior Community No
Ownership Fee Simple
Monthly Total Fees $10
Acceptable Financing Cash, Conventional, FHA, VA Loan
Membership Fee Required Required
Listing Terms Cash, Conventional, FHA, VA Loan
Special Listing Condition None
Read Less Info
Want to know what your home might be worth? Contact us for a FREE valuation!

Our team is ready to help you sell your home for the highest possible price ASAP

© 2025 My Florida Regional MLS DBA Stellar MLS. All Rights Reserved.
Bought with CENTURY 21 BEGGINS
"My job is to find and attract mastery-based agents to the office, protect the culture, and make sure everyone is happy! "







