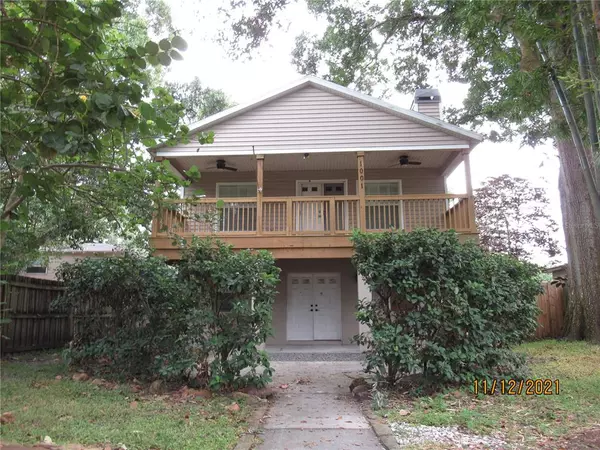$599,000
$599,000
For more information regarding the value of a property, please contact us for a free consultation.
3 Beds
3 Baths
2,597 SqFt
SOLD DATE : 01/11/2022
Key Details
Sold Price $599,000
Property Type Single Family Home
Sub Type Single Family Residence
Listing Status Sold
Purchase Type For Sale
Square Footage 2,597 sqft
Price per Sqft $230
Subdivision Melrose Sub 1St Add
MLS Listing ID T3340917
Sold Date 01/11/22
Bedrooms 3
Full Baths 3
Construction Status Appraisal,Financing,Inspections
HOA Y/N No
Year Built 2005
Annual Tax Amount $5,814
Lot Size 5,662 Sqft
Acres 0.13
Property Description
Highly desirable North Kenwood home on quiet tree lined street. Huge bonus room on lower level with full bath, currently being used as a private gym and Game room with plenty of storage for all your recreational toys. Could possibly easily be converted into an in-law apartment or rental.. Great Room with large kitchen over-looking the living and dining room; vaulted ceilings, wood flooring, wood-burning fireplace. Split plan with huge master bedroom with it's own separate A/C system, his and her walk-in closets, large garden tub and separate shower. Double doors off Great room lead to your balcony. Fenced yard, storage shed, alley access with your own private electric gate leading to your oversized 3 car garage with workshop. Updated LED lighting/fans, under cabinet kitchen lighting, new flooring, Stainless Steel appliances, new split system on lower level, inside utility room, plantation shutters, solar powered water heater and attic vent, and high-tech security system with cameras. just minutes from downtown. Flood zone "X", flood insurance not required. Easy access to the highway and downtown St. Pete. Recent 4 Point Inspection and Roof certification done!!
Location
State FL
County Pinellas
Community Melrose Sub 1St Add
Direction N
Rooms
Other Rooms Inside Utility, Storage Rooms
Interior
Interior Features Ceiling Fans(s), Split Bedroom, Vaulted Ceiling(s)
Heating Central
Cooling Central Air
Flooring Carpet, Tile, Wood
Fireplaces Type Living Room, Wood Burning
Fireplace true
Appliance Dishwasher, Range, Range Hood, Refrigerator
Laundry Inside, Laundry Room, Upper Level
Exterior
Exterior Feature Balcony, Fence, Sidewalk
Parking Features Alley Access, Garage Door Opener, Garage Faces Rear, Guest, Oversized, Parking Pad, Workshop in Garage
Garage Spaces 3.0
Utilities Available Public
Roof Type Shingle
Porch Covered, Deck, Front Porch
Attached Garage true
Garage true
Private Pool No
Building
Lot Description City Limits, Level
Entry Level Two
Foundation Slab
Lot Size Range 0 to less than 1/4
Sewer Public Sewer
Water Public
Architectural Style Custom
Structure Type Block,Wood Frame
New Construction false
Construction Status Appraisal,Financing,Inspections
Others
Senior Community No
Ownership Fee Simple
Acceptable Financing Cash, Conventional, FHA, VA Loan
Listing Terms Cash, Conventional, FHA, VA Loan
Special Listing Condition None
Read Less Info
Want to know what your home might be worth? Contact us for a FREE valuation!

Our team is ready to help you sell your home for the highest possible price ASAP

© 2025 My Florida Regional MLS DBA Stellar MLS. All Rights Reserved.
Bought with COLDWELL BANKER REALTY
"My job is to find and attract mastery-based agents to the office, protect the culture, and make sure everyone is happy! "







