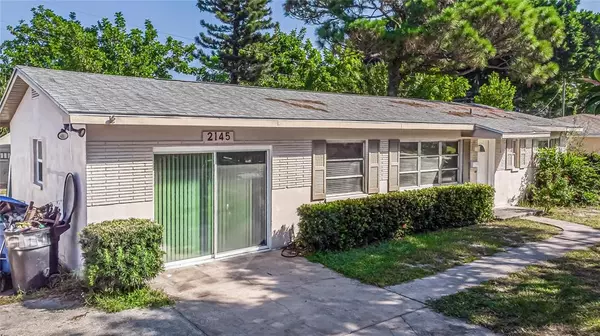$345,000
$350,000
1.4%For more information regarding the value of a property, please contact us for a free consultation.
3 Beds
2 Baths
1,425 SqFt
SOLD DATE : 01/03/2022
Key Details
Sold Price $345,000
Property Type Single Family Home
Sub Type Single Family Residence
Listing Status Sold
Purchase Type For Sale
Square Footage 1,425 sqft
Price per Sqft $242
Subdivision Point Terrace Sub
MLS Listing ID T3333792
Sold Date 01/03/22
Bedrooms 3
Full Baths 2
Construction Status No Contingency
HOA Y/N No
Year Built 1958
Annual Tax Amount $2,694
Lot Size 7,840 Sqft
Acres 0.18
Lot Dimensions 75x100
Property Description
MOVE-IN READY! BEAUTIFUL 3 bedroom, 2 bathroom home nestled MINUTES from the Don CeSar within St Petersburg! Showcasing 1,425 heated SqFt, this home's SPACIOUS floor plan offers EASY-TO-MAINTAIN diagonal tile flooring throughout most of the home, while carpet envelops the bedrooms. The roomy family room can easily accommodate larger furniture, and flows perfectly into the kitchen. The bright kitchen offers STAINLESS STEEL appliances, GRANITE counters, a glass cook top, and ample of counter and cabinet space! The garage was converted into a BONUS ROOM, which adds to this home's MULTI-FUNCTIONALITY!! The bedrooms all boast ample space, and are easily convertible. The LARGE front, and backyard offer mature trees that canopy the area, adding shade to the lot. ONLY 4 MINUTES from I-275 for quick commuting, LESS THAN 20 MIUTES from Pass-A-Grille and St Pete Beach!! 15 MINUTES from Downtown St Pete! Don't miss this AMAZING opportunity, and come see this home now before it's gone!!
Location
State FL
County Pinellas
Community Point Terrace Sub
Direction S
Rooms
Other Rooms Bonus Room
Interior
Interior Features Ceiling Fans(s), Living Room/Dining Room Combo, Master Bedroom Main Floor, Solid Wood Cabinets, Stone Counters, Window Treatments
Heating Central
Cooling Central Air
Flooring Carpet, Other, Terrazzo, Tile
Fireplace false
Appliance Cooktop, Dishwasher, Disposal, Electric Water Heater, Exhaust Fan, Microwave, Range, Refrigerator
Laundry Laundry Room, Other
Exterior
Exterior Feature Fence, Irrigation System, Outdoor Shower, Sliding Doors, Storage
Parking Features Converted Garage, Driveway
Utilities Available BB/HS Internet Available, Cable Available, Cable Connected, Electricity Available, Electricity Connected, Sewer Available, Sewer Connected, Sprinkler Recycled, Sprinkler Well, Street Lights
Roof Type Shingle
Garage false
Private Pool No
Building
Story 1
Entry Level One
Foundation Slab
Lot Size Range 0 to less than 1/4
Sewer Public Sewer
Water Public
Structure Type Stucco
New Construction false
Construction Status No Contingency
Schools
Elementary Schools Maximo Elementary-Pn
Middle Schools Bay Point Middle-Pn
High Schools Lakewood High-Pn
Others
Pets Allowed Yes
Senior Community No
Ownership Fee Simple
Acceptable Financing Cash, Conventional, FHA, VA Loan
Listing Terms Cash, Conventional, FHA, VA Loan
Special Listing Condition None
Read Less Info
Want to know what your home might be worth? Contact us for a FREE valuation!

Our team is ready to help you sell your home for the highest possible price ASAP

© 2025 My Florida Regional MLS DBA Stellar MLS. All Rights Reserved.
Bought with STELLAR NON-MEMBER OFFICE
"My job is to find and attract mastery-based agents to the office, protect the culture, and make sure everyone is happy! "







