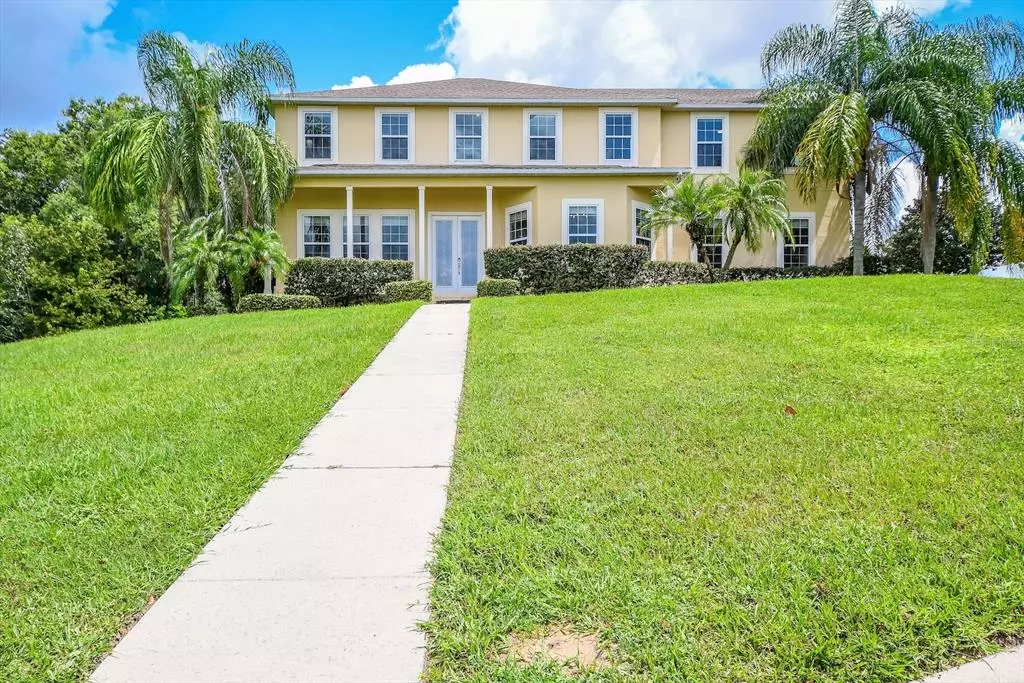$635,000
$635,000
For more information regarding the value of a property, please contact us for a free consultation.
4 Beds
4 Baths
4,812 SqFt
SOLD DATE : 10/25/2021
Key Details
Sold Price $635,000
Property Type Single Family Home
Sub Type Single Family Residence
Listing Status Sold
Purchase Type For Sale
Square Footage 4,812 sqft
Price per Sqft $131
Subdivision Crown Pointe Sub
MLS Listing ID O5971514
Sold Date 10/25/21
Bedrooms 4
Full Baths 4
Construction Status Financing
HOA Fees $25/ann
HOA Y/N Yes
Year Built 2002
Annual Tax Amount $4,473
Lot Size 0.480 Acres
Acres 0.48
Property Description
Perfect Location! Just under 1/2 an acre, and boasting over four thousand square feet, the home overlooks Lake Minnehaha in the
Crown Pointe subdivision with gorgeous views of the lake and sunsets. First floor and kitchen have been completely renovated. Open floor plan
with a huge family room, great room, formal dining, chef's kitchen, destination laundry and complete bath. 10ft ceilings & 7 inch baseboards
throughout. Double-paned windows fill the home with natural sunlight. 24 x 24 marble tile on the first floor, two staircases to the second floor
have new carpet. Two newly replaced (2019) air conditioners have been installed. The kitchen has been completely renovated with granite
counter tops, pendant lighting, beautiful oversized espresso cabinetry with lighting and glass doors. Soft close drawers, a huge island with a
vegetable sink made for any true chef. Additional island cabinetry that divides the kitchen and formal dining room, stainless steel appliances that include a double oven and a wine refrigerator. The Walk in pantry is AMAZING, complete with lighting and built in storage shelves for maximum organization. Upstairs is a loft area, and four bedrooms. The beautiful and spacious master bedroom has a spacious bathroom with walk-in closets and is surrounded by breathtaking lake and sunset views. The 2nd and 3rd bedrooms are huge! Second staircase entry upstairs could easily be transformed into a family theater room. The loft is great for a game room or an in home gym but could also be transformed into a 5th bedroom. The back yard is HUGE. Perfect for laying out on a hammock or enjoying those fall nights with a firepit.
Location
State FL
County Lake
Community Crown Pointe Sub
Zoning R-2
Rooms
Other Rooms Bonus Room, Family Room, Formal Dining Room Separate, Formal Living Room Separate, Loft
Interior
Interior Features Ceiling Fans(s), Eat-in Kitchen, High Ceilings, Kitchen/Family Room Combo, Open Floorplan, Solid Surface Counters, Solid Wood Cabinets, Walk-In Closet(s)
Heating Central, Electric, Heat Pump
Cooling Central Air, Zoned
Flooring Ceramic Tile, Laminate, Marble
Fireplace false
Appliance Dishwasher, Disposal, Microwave, Range, Refrigerator
Laundry Inside
Exterior
Exterior Feature Irrigation System, Lighting, Rain Gutters, Sidewalk, Sliding Doors
Parking Features Driveway, Parking Pad
Garage Spaces 2.0
Community Features Deed Restrictions
Utilities Available BB/HS Internet Available, Cable Available, Cable Connected, Electricity Available, Electricity Connected, Public
View Y/N 1
Roof Type Shingle
Porch Patio
Attached Garage true
Garage true
Private Pool No
Building
Lot Description Corner Lot, In County, Near Public Transit, Sidewalk, Paved
Entry Level Two
Foundation Slab
Lot Size Range 1/4 to less than 1/2
Sewer Septic Tank
Water Public
Architectural Style Traditional
Structure Type Block,Stucco,Wood Frame
New Construction false
Construction Status Financing
Schools
Elementary Schools Clermont Elem
Middle Schools Windy Hill Middle
High Schools East Ridge High
Others
Pets Allowed Yes
HOA Fee Include Maintenance Grounds
Senior Community No
Ownership Fee Simple
Monthly Total Fees $25
Acceptable Financing Cash, Conventional, FHA, VA Loan
Membership Fee Required Required
Listing Terms Cash, Conventional, FHA, VA Loan
Special Listing Condition None
Read Less Info
Want to know what your home might be worth? Contact us for a FREE valuation!

Our team is ready to help you sell your home for the highest possible price ASAP

© 2024 My Florida Regional MLS DBA Stellar MLS. All Rights Reserved.
Bought with EXP REALTY LLC

"My job is to find and attract mastery-based agents to the office, protect the culture, and make sure everyone is happy! "







