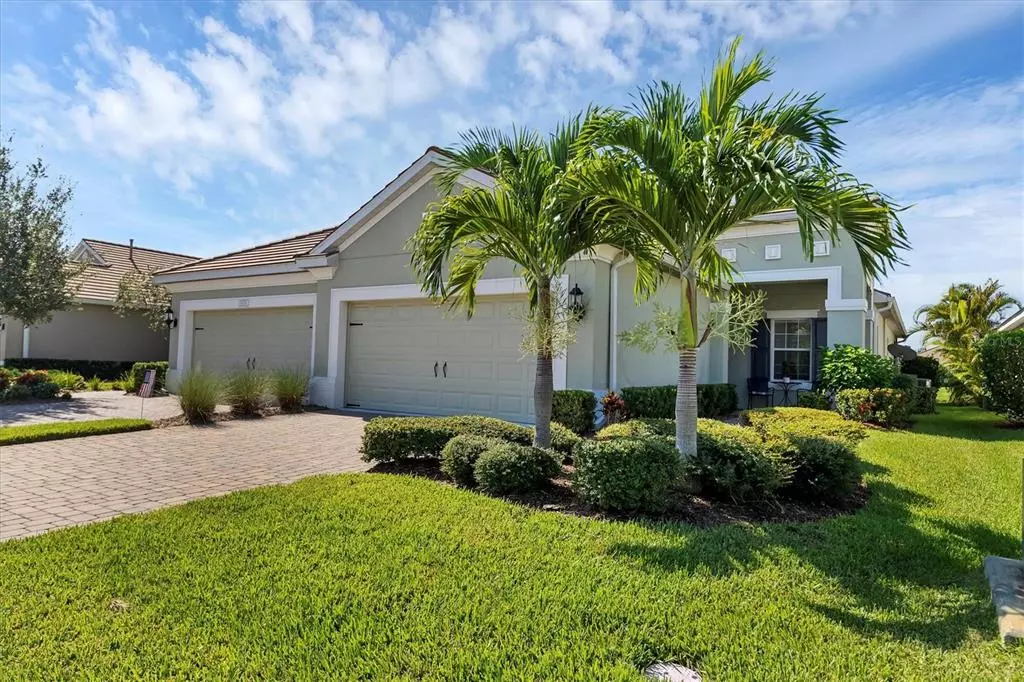$359,900
$359,900
For more information regarding the value of a property, please contact us for a free consultation.
2 Beds
2 Baths
1,525 SqFt
SOLD DATE : 09/27/2021
Key Details
Sold Price $359,900
Property Type Single Family Home
Sub Type Villa
Listing Status Sold
Purchase Type For Sale
Square Footage 1,525 sqft
Price per Sqft $236
Subdivision Fairfield
MLS Listing ID A4510320
Sold Date 09/27/21
Bedrooms 2
Full Baths 2
Construction Status Inspections
HOA Fees $249/qua
HOA Y/N Yes
Year Built 2015
Annual Tax Amount $3,078
Lot Size 4,356 Sqft
Acres 0.1
Property Description
The Cream Rises to The Top! Presents like New - this waterfront – “Tidewater Villa” in the gated Fairfield Community is available for immediate occupancy. Every conceivable builder upgrade was incorporated including extra customizing. The pavered driveway and entrance leads to sweet front porch (perfect for morning coffee and newspaper), as you enter the home, you'll be WOWED by the water views. The open floor plan has lots of tile throughout (no carpeting here)! 2 bedrooms, 2 full baths plus a den. The kitchen has beautiful dark chocolate colored 42” cabinets - all with soft close and custom pullouts. The countertops are QUARTZ complete with a tiled backsplash - breakfast bar, pantry, stainless steel appliances including a gas range with grill. The great room plan combines a living and dining room combination - the main living area has a coffered ceiling, recessed lighting and built-in surround speakers. Both the primary and guest bedroom have handsome plank flooring and customized closets. The garage is beyond well-appointed with epoxy flooring, high quality custom cabinetry, slat walls and overhead racks for all that important additional storage. The outdoor lanai overlooking the water was extended with brick pavers and the all-important gas stub for your grilling pleasure. Ground maintenance is included in the low $748 quarterly fee. The community is gated, has a pool/spa and fitness center all within walking distance of the home. The Fairfield Community is conveniently located to shopping, dining and short drive to downtown Sarasota/Bradenton, airport, and the UTC Mall. Bonus… a new AC was installed in September 2020. THIS HOME IS A TRUE GEM!
Location
State FL
County Manatee
Community Fairfield
Zoning PDR
Rooms
Other Rooms Inside Utility
Interior
Interior Features Ceiling Fans(s), Coffered Ceiling(s), Crown Molding, Eat-in Kitchen, Kitchen/Family Room Combo, Living Room/Dining Room Combo, Open Floorplan, Solid Wood Cabinets, Split Bedroom, Stone Counters, Thermostat, Walk-In Closet(s), Window Treatments
Heating Central, Exhaust Fan, Heat Pump, Natural Gas
Cooling Central Air
Flooring Ceramic Tile, Laminate
Furnishings Unfurnished
Fireplace false
Appliance Dishwasher, Disposal, Dryer, Exhaust Fan, Gas Water Heater, Ice Maker, Microwave, Range, Refrigerator, Washer
Laundry Inside, Laundry Room
Exterior
Exterior Feature Hurricane Shutters, Irrigation System, Rain Gutters, Sidewalk, Sliding Doors, Storage
Parking Features Driveway, Garage Door Opener
Garage Spaces 2.0
Community Features Association Recreation - Owned, Deed Restrictions, Fitness Center, Gated, Irrigation-Reclaimed Water, No Truck/RV/Motorcycle Parking, Pool, Sidewalks
Utilities Available Cable Available, Electricity Available, Electricity Connected, Fiber Optics, Fire Hydrant, Natural Gas Connected, Phone Available, Public, Sewer Available, Sewer Connected, Sprinkler Meter, Sprinkler Recycled, Water Available, Water Connected
Waterfront Description Pond
View Y/N 1
View Water
Roof Type Tile
Porch Covered, Front Porch, Patio, Screened
Attached Garage true
Garage true
Private Pool No
Building
Lot Description In County, Level, Sidewalk, Paved, Private
Story 1
Entry Level One
Foundation Slab
Lot Size Range 0 to less than 1/4
Builder Name Neal Homes
Sewer Public Sewer
Water Public
Architectural Style Florida
Structure Type Block,Stucco
New Construction false
Construction Status Inspections
Schools
Elementary Schools Tara Elementary
Middle Schools Braden River Middle
High Schools Braden River High
Others
Pets Allowed Yes
HOA Fee Include Pool,Escrow Reserves Fund,Maintenance Structure,Maintenance Grounds,Management,Pool,Private Road,Recreational Facilities
Senior Community No
Ownership Fee Simple
Monthly Total Fees $249
Acceptable Financing Cash, Conventional, FHA, VA Loan
Membership Fee Required Required
Listing Terms Cash, Conventional, FHA, VA Loan
Special Listing Condition None
Read Less Info
Want to know what your home might be worth? Contact us for a FREE valuation!

Our team is ready to help you sell your home for the highest possible price ASAP

© 2025 My Florida Regional MLS DBA Stellar MLS. All Rights Reserved.
Bought with PREMIER SOTHEBYS INTL REALTY
"My job is to find and attract mastery-based agents to the office, protect the culture, and make sure everyone is happy! "







