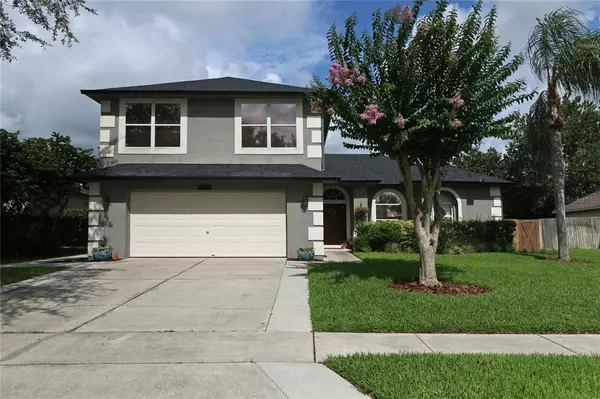$470,000
$470,000
For more information regarding the value of a property, please contact us for a free consultation.
5 Beds
3 Baths
2,465 SqFt
SOLD DATE : 08/23/2021
Key Details
Sold Price $470,000
Property Type Single Family Home
Sub Type Single Family Residence
Listing Status Sold
Purchase Type For Sale
Square Footage 2,465 sqft
Price per Sqft $190
Subdivision Little Creek Ph 3B
MLS Listing ID O5957461
Sold Date 08/23/21
Bedrooms 5
Full Baths 2
Half Baths 1
Construction Status No Contingency
HOA Fees $15
HOA Y/N Yes
Year Built 1999
Annual Tax Amount $4,118
Lot Size 7,840 Sqft
Acres 0.18
Property Description
Oviedo pool home with 5 bedrooms in city limits with a very short walk to Carillon Elementary School and Haggarty High School. (Easy bus to Chiles Middle School). Downstairs master bedroom and owner's suite; plus, downstairs is the kitchen with eating area, family room, living - dining area, laundry, 1/2 bathroom, & office/den/study. Upstairs are 4 (four) bedrooms, plus a bonus room & full bathroom. Each floor has its own separate HVAC system. Downstairs flooring is mostly a wood-look vinyl and ceramic tile. Kitchen has been updated and upgraded with granite counter tops and stainless appliances. Owner's master bathroom has been completely remodeled, including upgraded tile that is in both the master bedroom and the owner's bathroom; large walk-in shower; new cabinet with new sinks & new faucets & new stone counter top. New 2020 roof. Both the upstairs HVAC and the downstairs HVAC are newer, 2019. Hot water heater is four years old. Back covered porch facing the pool; plus, a cabana deck area to the side. This is a great floor plan for entertaining and get-togethers. Sliders open to back from the living (family) room. There is room for a cafe' table in the kitchen. The downstairs office/study/den is currently being used as a bedroom - it used to be part of a living area, and that wall is not load bearing. Upstairs the wall separating the current bonus room from bedroom #4 could be removed because it's not a load bearing wall. If this wall is removed, then upstairs one would have a nice sized bonus room and 3 bedrooms. The home could easily go back to how it was previously with (only) 3 upstairs bedrooms + a large bonus room. This nice, well cared for Oviedo pool home is ready for a new owner. Check out the Matterport 3 D Virtual Tour: https://my.matterport.com/show/?m=TUsy84p3NiZ
Location
State FL
County Seminole
Community Little Creek Ph 3B
Zoning PUD
Rooms
Other Rooms Bonus Room, Den/Library/Office, Family Room, Inside Utility
Interior
Interior Features Eat-in Kitchen, Master Bedroom Main Floor, Solid Wood Cabinets, Stone Counters, Thermostat, Walk-In Closet(s)
Heating Central
Cooling Central Air
Flooring Carpet, Ceramic Tile, Laminate, Wood
Furnishings Unfurnished
Fireplace false
Appliance Dishwasher, Disposal, Electric Water Heater, Microwave, Range, Refrigerator
Laundry Inside, Laundry Room
Exterior
Exterior Feature Fence, Irrigation System
Garage Spaces 2.0
Fence Masonry
Pool Child Safety Fence, Gunite, In Ground, Screen Enclosure
Community Features Deed Restrictions, Playground
Utilities Available BB/HS Internet Available, Cable Available, Electricity Connected, Sewer Connected, Sprinkler Recycled, Street Lights, Underground Utilities, Water Connected
Amenities Available Playground
Roof Type Shingle
Porch Deck, Patio, Porch, Rear Porch, Screened
Attached Garage true
Garage true
Private Pool Yes
Building
Lot Description City Limits, Sidewalk, Paved
Entry Level Two
Foundation Slab
Lot Size Range 0 to less than 1/4
Sewer Public Sewer
Water Public
Architectural Style Contemporary, Florida
Structure Type Block,Stucco
New Construction false
Construction Status No Contingency
Schools
Elementary Schools Carillon Elementary
Middle Schools Jackson Heights Middle
High Schools Hagerty High
Others
Pets Allowed Yes
Senior Community No
Ownership Fee Simple
Monthly Total Fees $31
Acceptable Financing Cash, Conventional, VA Loan
Membership Fee Required Required
Listing Terms Cash, Conventional, VA Loan
Special Listing Condition None
Read Less Info
Want to know what your home might be worth? Contact us for a FREE valuation!

Our team is ready to help you sell your home for the highest possible price ASAP

© 2024 My Florida Regional MLS DBA Stellar MLS. All Rights Reserved.
Bought with THE WILKINS WAY LLC

"My job is to find and attract mastery-based agents to the office, protect the culture, and make sure everyone is happy! "







