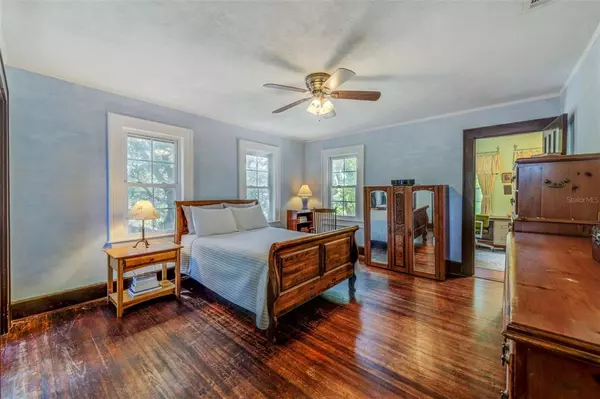$520,000
$519,000
0.2%For more information regarding the value of a property, please contact us for a free consultation.
4 Beds
2 Baths
2,592 SqFt
SOLD DATE : 07/06/2021
Key Details
Sold Price $520,000
Property Type Single Family Home
Sub Type Single Family Residence
Listing Status Sold
Purchase Type For Sale
Square Footage 2,592 sqft
Price per Sqft $200
Subdivision Davista Rev Map Of
MLS Listing ID U8126364
Sold Date 07/06/21
Bedrooms 4
Full Baths 2
Construction Status Inspections
HOA Y/N No
Year Built 1926
Annual Tax Amount $1,908
Lot Size 9,583 Sqft
Acres 0.22
Lot Dimensions 75x127
Property Description
MULTIPLE OFFERS, HIGHEST AND BEST DUE BY 8PM, SATURDAY THE 12TH!
HISTORIC PARK STREET NEIGHBORHOOD. Built in 1926, this Spanish/Mediterranean 4 bedroom 2 bath home is nestled amongst the brick streets in the Historic Park Street neighborhood of West Central St. Petersburg. Loaded with charm and character. This beautiful home has a spacious living room with wood burning fireplace and original hardwood floors. The large kitchen has stainless appliances, granite countertops, plenty of cabinets, breakfast bar peninsula and a large walk in pantry. The upstairs master has dual closets, dressing nook and an office/flex room attached. Original 1926 bathroom intact, Hollow Clay Tile construction, first floor laundry, and large front porch. Reclaimed wood from Admiral Farragut Academy used throughout the home. Just steps to the Pinellas Trail, the property sits on a dead end street with no thru traffic. Alley access with additional parking, also room to park an RV or boat. Just minutes to the Jungle Prada boat ramp. Walk or ride your bicycle to the beach. Within close proximity to Treasure Island and the Gulf beaches. Also, just a short drive to all the activity that downtown St. Pete has to offer. This is a perfect opportunity to live in a wonderful historic neighborhood and truly make this home your very own. No flood insurance required. Schedule your showing today!
Location
State FL
County Pinellas
Community Davista Rev Map Of
Direction N
Rooms
Other Rooms Den/Library/Office, Formal Living Room Separate, Great Room
Interior
Interior Features Attic Fan, Built-in Features, Ceiling Fans(s), Eat-in Kitchen, High Ceilings, Kitchen/Family Room Combo, Skylight(s), Solid Surface Counters, Solid Wood Cabinets, Walk-In Closet(s)
Heating Heat Pump
Cooling Central Air, Zoned
Flooring Ceramic Tile, Concrete, Linoleum, Tile, Wood
Fireplaces Type Living Room, Wood Burning
Fireplace true
Appliance Built-In Oven, Cooktop, Dishwasher, Disposal, Dryer, Gas Water Heater, Range Hood, Refrigerator, Washer, Water Filtration System
Laundry Inside, Laundry Room
Exterior
Exterior Feature Fence, Sidewalk
Parking Features Alley Access, Boat, Parking Pad
Garage Spaces 2.0
Community Features Playground
Utilities Available Cable Connected, Electricity Connected, Natural Gas Available, Sewer Connected, Water Connected
View City
Roof Type Shingle
Porch Covered, Front Porch, Patio
Attached Garage true
Garage true
Private Pool No
Building
Lot Description Historic District, City Limits, Near Public Transit, Sidewalk, Street Brick
Story 2
Entry Level Two
Foundation Crawlspace, Slab
Lot Size Range 0 to less than 1/4
Sewer Public Sewer
Water Public
Architectural Style Spanish/Mediterranean
Structure Type Block,Other
New Construction false
Construction Status Inspections
Schools
Elementary Schools Azalea Elementary-Pn
Middle Schools Azalea Middle-Pn
High Schools Boca Ciega High-Pn
Others
Senior Community No
Ownership Fee Simple
Acceptable Financing Cash, Conventional
Listing Terms Cash, Conventional
Special Listing Condition None
Read Less Info
Want to know what your home might be worth? Contact us for a FREE valuation!

Our team is ready to help you sell your home for the highest possible price ASAP

© 2025 My Florida Regional MLS DBA Stellar MLS. All Rights Reserved.
Bought with NEW WESTERN ACQUISITIONS
"My job is to find and attract mastery-based agents to the office, protect the culture, and make sure everyone is happy! "







