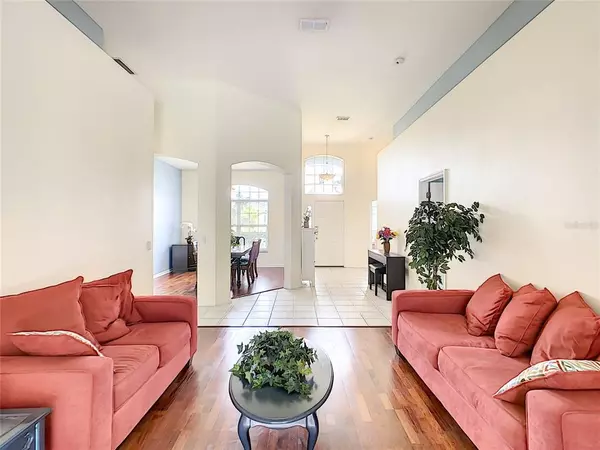$450,000
$450,000
For more information regarding the value of a property, please contact us for a free consultation.
4 Beds
2 Baths
2,598 SqFt
SOLD DATE : 08/05/2021
Key Details
Sold Price $450,000
Property Type Single Family Home
Sub Type Single Family Residence
Listing Status Sold
Purchase Type For Sale
Square Footage 2,598 sqft
Price per Sqft $173
Subdivision Cypress Head At The Enclave
MLS Listing ID O5954147
Sold Date 08/05/21
Bedrooms 4
Full Baths 2
HOA Fees $62/qua
HOA Y/N Yes
Year Built 2002
Annual Tax Amount $3,933
Lot Size 10,454 Sqft
Acres 0.24
Property Description
BEAUTIFUL, UPDATED 4BR, 2BA POOL home with a BONUS ROOM on an approx. ¼ Acre Lot in Aloma Woods' Gated Cypress Head community with a Pristine, WOODED VIEW & zoned for Sought-After Seminole County Schools! This smart, 3-way split home has ALL ROOMS DOWNSTAIRS except for the over the garage Bonus Room. It's tucked away in the rear of the community on a cul-de-sac type, quiet street. NEWER ROOF (2019), Two NEWER A/C SYSTEMS (2017 & 2018), NEWER HOT WATER HEATER (2020), Pool Resurfaced in 2016; New Pool Motor 2017. As you enter, you're welcomed by open spaces & VOLUME CEILINGS and tons of natural light that pours into the Dining & Living areas, which feature BEAUTIFUL LAMINATE WOOD FLOORS and you can also access the lanai/pool area which lures you to the outside! There's an upfront bedroom that could also serve well as an office. The lovely UPDATED Kitchen is open to the Family Room and features lovely white cabinetry, GRANITE Counters, STAINLESS STEEL Appliances, NEWER WOOD-LOOK TILE, a Built-in Breakfast bar and a Tumbled Marble Backsplash! The adjacent family room features the same lovely WOOD-LOOK TILE and is spacious with sliding glass doors to the lanai/pool. The BONUS Room is perfect as a Media Room, Office or Gym and has its own A/C system! The OVERSIZED Master Bedroom has plenty of space for a Desk/Sitting Area/Exercise area & there are Two closets including a walk-in one as well as Sliding Glass doors to the pool/lanai! The Ensuite bathroom includes a Garden Tub, Separate shower & double vanity/sink area. When you're outside enjoying your enclosed sparkling pool and covered lanai, you'll appreciate the privacy that the woods/trees provide (no rear neighbors!). The little ones will enjoy the wooden play set as well. There's also an inside laundry room (Washer/Dryer included) and a spacious 2-car garage with a utility sink. You'll love the convenience of this neighborhood…close to the 417 for commuting to Downtown or the Airport, close to UCF & the Research Park; only 20 minutes to Winter Park & only 10 minutes to numerous shops and restaurants off Tuskawilla Rd or Oviedo on the Park!
Location
State FL
County Seminole
Community Cypress Head At The Enclave
Zoning R-1
Rooms
Other Rooms Bonus Room, Family Room, Formal Dining Room Separate, Formal Living Room Separate, Inside Utility
Interior
Interior Features Ceiling Fans(s), High Ceilings, Kitchen/Family Room Combo, Master Bedroom Main Floor, Open Floorplan, Split Bedroom, Stone Counters, Walk-In Closet(s)
Heating Central, Electric, Zoned
Cooling Central Air, Zoned
Flooring Carpet, Ceramic Tile, Laminate
Fireplace false
Appliance Dishwasher, Disposal, Dryer, Electric Water Heater, Microwave, Range, Refrigerator, Washer
Laundry Inside, Laundry Room
Exterior
Exterior Feature Fence, Irrigation System, Rain Gutters, Sidewalk, Sliding Doors
Parking Features Driveway, Garage Door Opener, Ground Level
Garage Spaces 2.0
Fence Chain Link, Vinyl
Pool Deck, Gunite, Screen Enclosure
Community Features Deed Restrictions, Gated, Sidewalks
Utilities Available Cable Connected, Electricity Connected, Phone Available, Public, Sewer Connected, Street Lights, Water Connected
Amenities Available Fence Restrictions, Gated, Vehicle Restrictions
View Trees/Woods
Roof Type Shingle
Porch Covered, Porch
Attached Garage true
Garage true
Private Pool Yes
Building
Lot Description Cul-De-Sac, In County, Level, Sidewalk, Paved, Private
Story 2
Entry Level Two
Foundation Slab
Lot Size Range 0 to less than 1/4
Sewer Public Sewer
Water Public
Architectural Style Traditional
Structure Type Block,Stucco
New Construction false
Schools
Elementary Schools Evans Elementary
Middle Schools Tuskawilla Middle
High Schools Lake Howell High
Others
Pets Allowed Number Limit
HOA Fee Include Common Area Taxes,Management
Senior Community No
Ownership Fee Simple
Monthly Total Fees $62
Acceptable Financing Cash, Conventional, FHA, VA Loan
Membership Fee Required Required
Listing Terms Cash, Conventional, FHA, VA Loan
Num of Pet 2
Special Listing Condition None
Read Less Info
Want to know what your home might be worth? Contact us for a FREE valuation!

Our team is ready to help you sell your home for the highest possible price ASAP

© 2024 My Florida Regional MLS DBA Stellar MLS. All Rights Reserved.
Bought with YOUNG REAL ESTATE
"My job is to find and attract mastery-based agents to the office, protect the culture, and make sure everyone is happy! "







