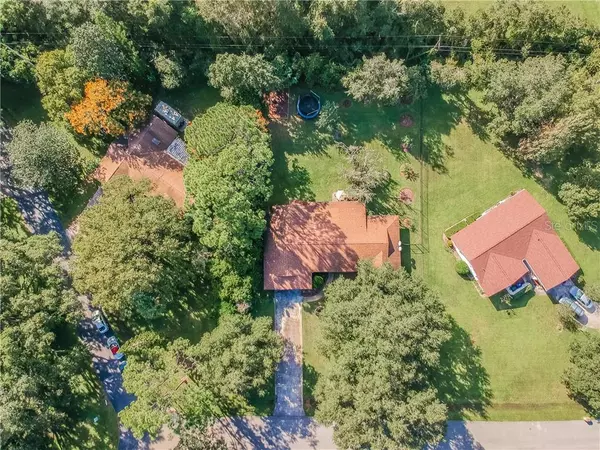$365,000
$374,900
2.6%For more information regarding the value of a property, please contact us for a free consultation.
3 Beds
2 Baths
2,173 SqFt
SOLD DATE : 03/01/2021
Key Details
Sold Price $365,000
Property Type Single Family Home
Sub Type Single Family Residence
Listing Status Sold
Purchase Type For Sale
Square Footage 2,173 sqft
Price per Sqft $167
Subdivision Majestic Oaks Sub
MLS Listing ID O5912976
Sold Date 03/01/21
Bedrooms 3
Full Baths 2
Construction Status Appraisal,Financing,Inspections
HOA Fees $48/qua
HOA Y/N Yes
Year Built 1984
Annual Tax Amount $3,306
Lot Size 0.520 Acres
Acres 0.52
Property Description
Located in Majestic Oaks, a highly sought after community near Lake Nona! As you drive into the community, you'll feel as though you are driving into a secluded oasis of large oak trees that create a canopy of privacy. Simply mentioning that it is a 3 bedroom, 2 bath home, doesn't even come close to doing it justice. Each bedroom is overly spacious and the remaining rooms in the home provide for an extraordinary amount of light and space to truly enjoy Florida living. There are windows galore as you enter this all-tiled home that show off the lovely views of the expansive, fenced-in backyard, hardy landscaping and fire pit area. Enjoy having your own orchard in your backyard including: blackberry, blueberry, key lime, orange, mango, banana, guava, avocado, lemon tree as well as a big aloe plant that can be used for medicinal purposes. The bonus room, with bright bay windows, can easily be used in a multitude of ways - eLearning room, study, office, home gym or even a bedroom! The kitchen is perfectly situated in between the living and dining rooms and has been well maintained and updated with all-black appliances and LED lighting. Pocket doors can create privacy within the dining room or you can choose to leave it open to allow for easy access from the kitchen to the dining room when entertaining friends and family! The living room is large enough to hold oversized furniture and leads to the back of the home, the Florida room, a favorite room in this home. This Florida room could be used for so many things, and includes windows that can open to allow a cool breeze in during the fall, or can be cooled in the summer with a separate air conditioning unit. The laundry room is extremely functional and includes a sink and enough space that a folding counter could be added. You will be amazed at the size of each bedroom. The oversized master bedroom can easily hold a suite of furniture with room to spare - this bedroom will be your retreat! Each additional bedroom can hold all of the ‘things' that many of us own - any size bed, bedroom furniture, desk, toys, space for everything you have...and even more! No one will be cramped when they retire to their room each day. This home is perfect for anyone ready to stretch their legs and relax!
The community offers a boat ramp that provides access to Lake AJ Fells Cove and East Lake Toho via a canal. The broad oak trees throughout the community provide the perfect shade to enjoy walks or bike rides year-round. The attached 2-car garage has a workshop area inside. The extended driveway provides ample parking area for vehicles as well as any size boat or RV. The home was fitted with a new architectural shingle roof in 2015, includes double-paned windows, an outdoor storage room, and irrigation that is not on city water. This amazing home is close to Medical City, VA Hospital, USTA, shopping, restaurants, highways Orlando's International Airport, great schools including the new Valencia campus and UCF Medical School. Call today to schedule your tour before this home is sold!
Location
State FL
County Osceola
Community Majestic Oaks Sub
Zoning OPUD
Rooms
Other Rooms Attic, Den/Library/Office, Florida Room, Formal Dining Room Separate
Interior
Interior Features Ceiling Fans(s), Solid Wood Cabinets, Stone Counters, Thermostat, Window Treatments
Heating Central
Cooling Central Air
Flooring Ceramic Tile, Laminate
Furnishings Unfurnished
Fireplace false
Appliance Dishwasher, Disposal, Exhaust Fan, Microwave, Range, Range Hood, Refrigerator, Washer, Water Filtration System, Water Softener
Laundry Inside, Laundry Room
Exterior
Exterior Feature Storage
Parking Features Garage Door Opener
Garage Spaces 2.0
Fence Chain Link
Community Features Deed Restrictions
Utilities Available BB/HS Internet Available, Cable Available, Electricity Available, Electricity Connected, Phone Available, Sprinkler Well, Water Connected
Water Access 1
Water Access Desc Canal - Freshwater
Roof Type Shingle
Attached Garage true
Garage true
Private Pool No
Building
Lot Description In County
Entry Level One
Foundation Slab
Lot Size Range 1/2 to less than 1
Sewer Septic Tank
Water Public
Structure Type Brick
New Construction false
Construction Status Appraisal,Financing,Inspections
Schools
Elementary Schools Narcoosee Community
Others
Pets Allowed Yes
Senior Community No
Ownership Fee Simple
Monthly Total Fees $48
Acceptable Financing Cash, Conventional, FHA, VA Loan
Membership Fee Required Required
Listing Terms Cash, Conventional, FHA, VA Loan
Special Listing Condition None
Read Less Info
Want to know what your home might be worth? Contact us for a FREE valuation!

Our team is ready to help you sell your home for the highest possible price ASAP

© 2024 My Florida Regional MLS DBA Stellar MLS. All Rights Reserved.
Bought with AMERITEAM REALTY INC

"My job is to find and attract mastery-based agents to the office, protect the culture, and make sure everyone is happy! "







