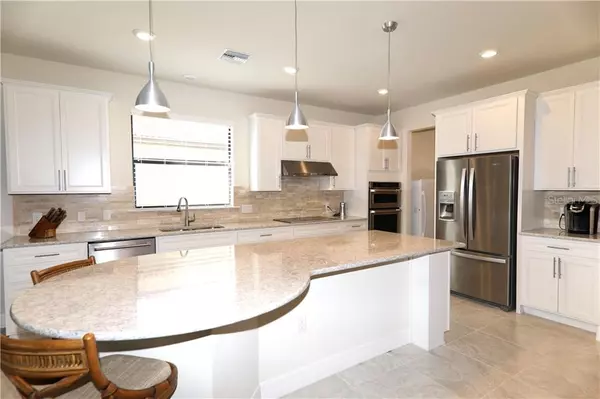$448,500
$449,777
0.3%For more information regarding the value of a property, please contact us for a free consultation.
2 Beds
2 Baths
1,965 SqFt
SOLD DATE : 01/29/2021
Key Details
Sold Price $448,500
Property Type Single Family Home
Sub Type Single Family Residence
Listing Status Sold
Purchase Type For Sale
Square Footage 1,965 sqft
Price per Sqft $228
Subdivision Islandwalk At The West Villages
MLS Listing ID N6113007
Sold Date 01/29/21
Bedrooms 2
Full Baths 2
Construction Status Appraisal,Financing,Inspections
HOA Fees $312/qua
HOA Y/N Yes
Year Built 2018
Annual Tax Amount $5,427
Lot Size 7,840 Sqft
Acres 0.18
Lot Dimensions 51X136X62X136
Property Description
Attention Boat Owners, Large SUV, Truck and Over-Sized Car Owners, Here is Your Opportunity to Live in the Highly Rated and Desirable Gated Community of IslandWalk AND Keep Your Toys with You! The Very Popular Martin Ray Model is Ready to Greet It's New Owner. With an Upgraded Deluxe Epoxy Floor Finish, the Garage Measures 32 X 19! You Have Room for 3 Cars If You Like, or Bring Your Golf Cart AND 2 Cars. The Luxuries of this 2 Bed / 2 Bath + Den or (3rd Bedroom) Home Are Amazing; A TRUE GOURMET KITCHEN WITH UPGRADED KITCHEN AIDE APPLIANCES, Including a Cooktop, Wall Oven & Microwave, Luxury Exhaust Fan, a French Door Whirlpool Refrigerator AND a FULL-SIZED STANDING FREEZER in the Butler's Pantry will Delight the Chef in the Family! Walk-In Pantry too. Enjoy Premium 42" White Maple Cabinets with Crown Molding, Beautiful QUARTZ Counter Tops, with EXTENDED-QUARTZ ISLAND for the Ultimate in Entertaining, Level 4 Diana Royale Marble Backsplash, and Pendant Lighting. Additional Can Lighting can be found in the Kitchen, Great Room & Covered Lanai. 21X21 Porcelain Tiles are Featured Throughout the Public Areas with Carpet in the Bedrooms. A Luxurious Master Bath with Dual Sinks, Over-Sized Glass Shower and Extra-Large Walk-In Master Closet Offers a Multitude of Storage. 8 Foot Doorways and 5 1/4" Baseboards Add to the Elegance of this Home. The Spacious Den/Office Provides Endless Possibilities. A Pocket Sliding Door Leads to A GORGEOUS EXTENDED Brick Paver Lanai With a "CLEAR VIEW" SCREEN Bringing the Outside, Inside for Fabulous Florida Living! The Lanai Measures 28.6 Feet Long X 23 Feet Deep. Enjoy the Waterfront View and Tropical Plantings. If Hurricanes Are a Concern, Put Those Worries Aside, No Clumsy Aluminum Shutters to Contend With, This Home Has ACCORDIAN HURRICANE SHUTTERS ON ALL WINDOWS AND THE SLIDER! With SOUTHERN EXPOSURE on the Lanai, Experience an Abundance of Sunshine Throughout the Day, PLUS Two (2) Sun Shades on the Lanai for Western Sunsets Off to the Right of the Lanai. IslandWalk Offers 2 Resort Centers with: 3 Heated Pools, Clubhouses, State of the Art Exercise Equipment, On-Site Massage Services, Pickle Ball, Tennis, Bocce Ball, Fire Pits, Dog Park, Community Garden, Venetian Bridges that Span the Waterways and Connect the Neighborhoods, Walking, Biking and Golf Cart Friendly Pathways, Plus a Full-Time Activities Director to Coordinate 100's of Entertainment Events. Maintenance Free Living with a 24 hour Staffed Security Gatehouse, ALL Located within West Villages/Wellen Park within Minutes of the Atlanta Braves Spring Training Ballpark, a Farmer's Market, and the NEW Marketplace Publix Shopping Center. BEACHES, Medical, Golf, RESTAURANTS and More are Within Minutes from Your NEW Doorstep. Call Today to See This Lovely Home! ©2020
Location
State FL
County Sarasota
Community Islandwalk At The West Villages
Zoning V
Rooms
Other Rooms Den/Library/Office, Great Room, Inside Utility
Interior
Interior Features Ceiling Fans(s), High Ceilings, In Wall Pest System, Kitchen/Family Room Combo, L Dining, Open Floorplan, Pest Guard System, Solid Wood Cabinets, Split Bedroom, Stone Counters, Thermostat, Walk-In Closet(s), Window Treatments
Heating Electric
Cooling Central Air
Flooring Carpet, Tile
Fireplace false
Appliance Built-In Oven, Convection Oven, Cooktop, Dishwasher, Disposal, Dryer, Electric Water Heater, Exhaust Fan, Freezer, Ice Maker, Microwave, Range Hood, Refrigerator, Washer
Laundry Laundry Room
Exterior
Exterior Feature Hurricane Shutters, Irrigation System, Rain Gutters, Sidewalk, Sliding Doors
Parking Features Garage Door Opener, Oversized, Tandem
Garage Spaces 2.0
Community Features Buyer Approval Required, Deed Restrictions, Fitness Center, Gated, Golf Carts OK, Irrigation-Reclaimed Water, No Truck/RV/Motorcycle Parking, Playground, Pool, Sidewalks, Tennis Courts, Waterfront
Utilities Available Cable Connected, Electricity Connected, Fiber Optics, Public, Sewer Connected, Sprinkler Recycled, Street Lights, Underground Utilities, Water Connected
Amenities Available Basketball Court, Cable TV, Clubhouse, Fitness Center, Gated, Lobby Key Required, Maintenance, Pickleball Court(s), Playground, Pool, Recreation Facilities, Spa/Hot Tub, Tennis Court(s), Vehicle Restrictions
Waterfront Description Pond
View Y/N 1
View Water
Roof Type Tile
Attached Garage true
Garage true
Private Pool No
Building
Story 1
Entry Level One
Foundation Slab
Lot Size Range 0 to less than 1/4
Builder Name DiVosta
Sewer Public Sewer
Water Canal/Lake For Irrigation
Structure Type Block,Stucco
New Construction false
Construction Status Appraisal,Financing,Inspections
Schools
Elementary Schools Taylor Ranch Elementary
Middle Schools Venice Area Middle
High Schools Venice Senior High
Others
Pets Allowed Yes
HOA Fee Include 24-Hour Guard,Pool,Escrow Reserves Fund,Fidelity Bond,Insurance,Maintenance Structure,Maintenance Grounds,Management,Pest Control,Pool,Private Road,Recreational Facilities,Security
Senior Community No
Pet Size Extra Large (101+ Lbs.)
Ownership Fee Simple
Monthly Total Fees $312
Acceptable Financing Cash, Conventional
Membership Fee Required Required
Listing Terms Cash, Conventional
Num of Pet 3
Special Listing Condition None
Read Less Info
Want to know what your home might be worth? Contact us for a FREE valuation!

Our team is ready to help you sell your home for the highest possible price ASAP

© 2025 My Florida Regional MLS DBA Stellar MLS. All Rights Reserved.
Bought with GULF SHORES REALTY
"My job is to find and attract mastery-based agents to the office, protect the culture, and make sure everyone is happy! "







