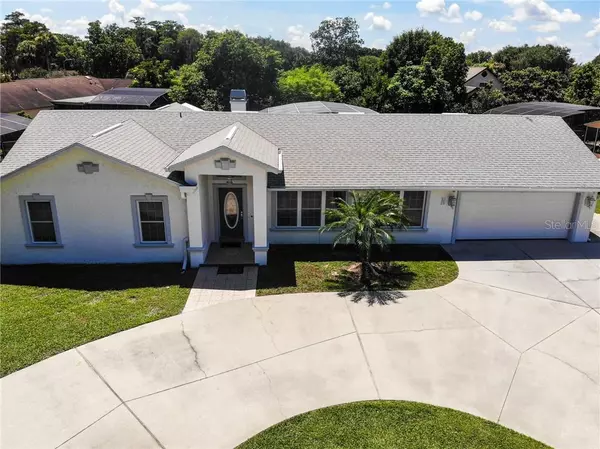$305,000
$330,000
7.6%For more information regarding the value of a property, please contact us for a free consultation.
4 Beds
3 Baths
2,547 SqFt
SOLD DATE : 12/16/2020
Key Details
Sold Price $305,000
Property Type Single Family Home
Sub Type Single Family Residence
Listing Status Sold
Purchase Type For Sale
Square Footage 2,547 sqft
Price per Sqft $119
Subdivision Pine Lake Estates
MLS Listing ID S5038040
Sold Date 12/16/20
Bedrooms 4
Full Baths 3
Construction Status Appraisal,Financing,Inspections
HOA Y/N No
Year Built 1978
Annual Tax Amount $1,527
Lot Size 0.320 Acres
Acres 0.32
Lot Dimensions 107x122
Property Description
WELCOME TO YOUR NEW HOME IN THE BEAUTIFUL COMMUNITY OF PINE LAKE ESTATES. Fantastic Saint Cloud location ... this 4 bedroom, 3 bathroom home features 2,547 square feet of living area with 3,434 total square feet under roof. Interior features include entrance foyer, living room/formal dining room combo, large family/great room, heatilator electric fireplace in family room, BOSE surround system, gourmet kitchen with 2 breakfast bars open to family room, solid surface counters, 40 inch cabinets, dinette eating space, flex bonus room/craft room/workshop with sink, counter work station and lots of cabinets and golf cart door, several storage/linen closets throughout home, 4th bedroom is set up as an office/study room with desk station and wall cabinets, master suite has a walk in closet as well as a second closet, dual sinks, garden tub with shower, access from Master Suite to back yard patio, 2nd bathroom has dual sinks, both the 2nd and 3rd bathrooms have large showers and handicap grab bars, the home has ceramic tile in every room except the living/dining room which has carpet, there are ceiling fans in every room, all the windows have 2 inch window blinds, laundry/utility center is in the AIR CONDITIONED GARAGE (540 square feet of area) the laundry area has a large double sink, the garage is 20 x 27 and features ceiling to floor storage cabints on all walls, garage door is insulated! Exterior features include Block construction with stucco, large circle drive, extra parking, oversized 1/3 of an acre lot, beautiful vinyl fence surrounds entire back yard, get ready to host that back yard party in the 40 x 30 foot screen enclosed patio and hang out to do your BBQ cooking in the covered and screen enclosed 24 x 12 patio with ceiling fan, if it gets to hot ... move the party into the garage and set up the tables in the AC!! Call today to see this amazing home!!
Location
State FL
County Osceola
Community Pine Lake Estates
Zoning SR1A
Rooms
Other Rooms Den/Library/Office, Great Room
Interior
Interior Features Ceiling Fans(s), Crown Molding, Kitchen/Family Room Combo, Living Room/Dining Room Combo, Open Floorplan, Solid Surface Counters, Solid Wood Cabinets, Walk-In Closet(s)
Heating Central
Cooling Central Air
Flooring Carpet, Ceramic Tile
Fireplaces Type Electric, Family Room
Furnishings Negotiable
Fireplace true
Appliance Dishwasher, Disposal, Dryer, Electric Water Heater, Exhaust Fan, Microwave, Range, Refrigerator, Washer
Laundry In Garage
Exterior
Exterior Feature Fence
Garage Spaces 2.0
Fence Vinyl
Utilities Available Cable Connected
Roof Type Shingle
Porch Covered, Front Porch, Rear Porch, Screened
Attached Garage true
Garage true
Private Pool No
Building
Lot Description City Limits, Level, Oversized Lot, Paved
Story 1
Entry Level One
Foundation Slab
Lot Size Range 1/4 to less than 1/2
Sewer Public Sewer
Water Public
Architectural Style Florida
Structure Type Block,Stucco
New Construction false
Construction Status Appraisal,Financing,Inspections
Others
Pets Allowed Yes
Senior Community No
Ownership Fee Simple
Acceptable Financing Cash, Conventional, FHA, VA Loan
Listing Terms Cash, Conventional, FHA, VA Loan
Special Listing Condition None
Read Less Info
Want to know what your home might be worth? Contact us for a FREE valuation!

Our team is ready to help you sell your home for the highest possible price ASAP

© 2024 My Florida Regional MLS DBA Stellar MLS. All Rights Reserved.
Bought with EMPIRE NETWORK REALTY

"My job is to find and attract mastery-based agents to the office, protect the culture, and make sure everyone is happy! "







