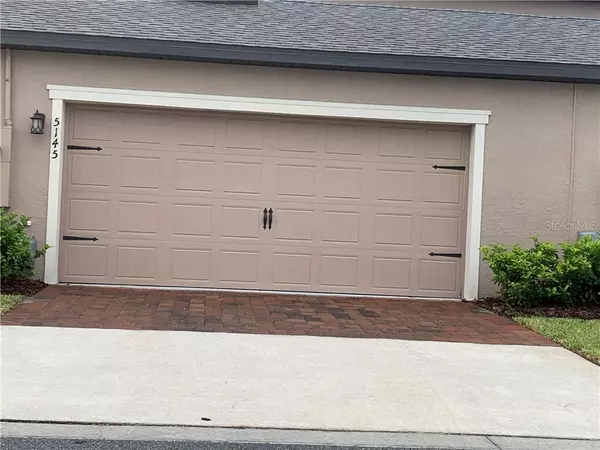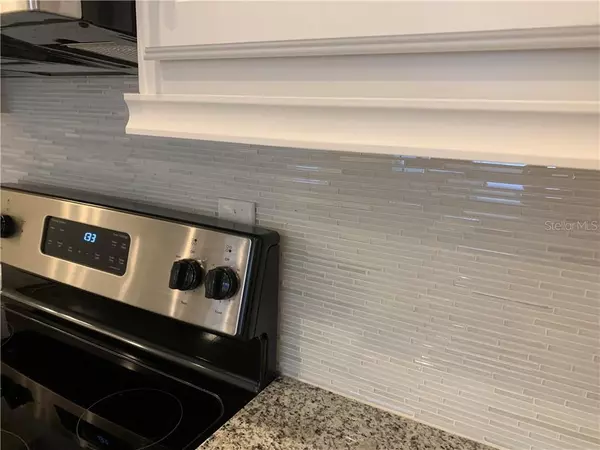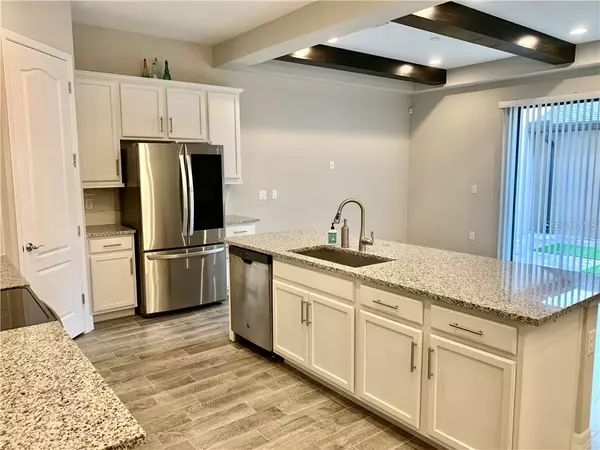$296,000
$295,900
For more information regarding the value of a property, please contact us for a free consultation.
4 Beds
4 Baths
1,946 SqFt
SOLD DATE : 08/28/2020
Key Details
Sold Price $296,000
Property Type Single Family Home
Sub Type Single Family Residence
Listing Status Sold
Purchase Type For Sale
Square Footage 1,946 sqft
Price per Sqft $152
Subdivision Stonewood Estates
MLS Listing ID S5036364
Sold Date 08/28/20
Bedrooms 4
Full Baths 3
Half Baths 1
Construction Status Appraisal,Inspections
HOA Fees $158/mo
HOA Y/N Yes
Year Built 2019
Annual Tax Amount $220
Lot Size 2,613 Sqft
Acres 0.06
Property Description
Amazing and Gorgeous Townhouse; Move In Ready! This townhouse comes loaded with premium features including 10 foot beamed ceilings, All block construction, Custom Cabinetry, Luxury Kitchen and Baths with Granite and much more. Its a must see. 1st Floor Mother-law Suite/2nd Master with Full Luxury Bath and Walk-in Closet. Private Courtyard with Covered Walk-Way to Garage. New Front Load Washer/Dryer and French Door Refrigerator Stays! ! All rooms measures are estimate and should be verified by buyer as per any HOA questions to the Property management company
Location
State FL
County Osceola
Community Stonewood Estates
Zoning RESIDENTIA
Rooms
Other Rooms Inside Utility, Interior In-Law Suite
Interior
Interior Features High Ceilings, Kitchen/Family Room Combo, Living Room/Dining Room Combo, Open Floorplan, Solid Surface Counters, Thermostat, Walk-In Closet(s)
Heating Central
Cooling Central Air
Flooring Carpet, Tile
Furnishings Unfurnished
Fireplace false
Appliance Dishwasher, Disposal, Dryer, Microwave, Range, Refrigerator
Laundry Inside, Upper Level
Exterior
Exterior Feature Balcony, Lighting, Sidewalk, Sliding Doors
Garage Spaces 2.0
Community Features Pool, Sidewalks
Utilities Available Cable Available, Fire Hydrant, Phone Available, Public, Sewer Available, Sewer Connected, Street Lights, Underground Utilities, Water Available, Water Connected
Amenities Available Maintenance, Pool, Recreation Facilities
View Trees/Woods
Roof Type Shingle
Porch Front Porch, Rear Porch, Side Porch
Attached Garage true
Garage true
Private Pool No
Building
Lot Description Sidewalk, Paved
Entry Level Two
Foundation Slab
Lot Size Range Up to 10,889 Sq. Ft.
Builder Name Ar Bailey Homes LLC
Sewer Public Sewer
Water Public
Architectural Style Florida
Structure Type Concrete,Stucco
New Construction false
Construction Status Appraisal,Inspections
Schools
Elementary Schools Narcoossee Elementary
Middle Schools Narcoossee Middle
High Schools Harmony High
Others
Pets Allowed Yes
HOA Fee Include Pool,Escrow Reserves Fund,Maintenance,Management
Senior Community No
Ownership Fee Simple
Monthly Total Fees $158
Acceptable Financing Cash, Conventional, FHA, USDA Loan, VA Loan
Membership Fee Required Required
Listing Terms Cash, Conventional, FHA, USDA Loan, VA Loan
Special Listing Condition None
Read Less Info
Want to know what your home might be worth? Contact us for a FREE valuation!

Our team is ready to help you sell your home for the highest possible price ASAP

© 2024 My Florida Regional MLS DBA Stellar MLS. All Rights Reserved.
Bought with KELLER WILLIAMS ADVANTAGE III
"My job is to find and attract mastery-based agents to the office, protect the culture, and make sure everyone is happy! "







