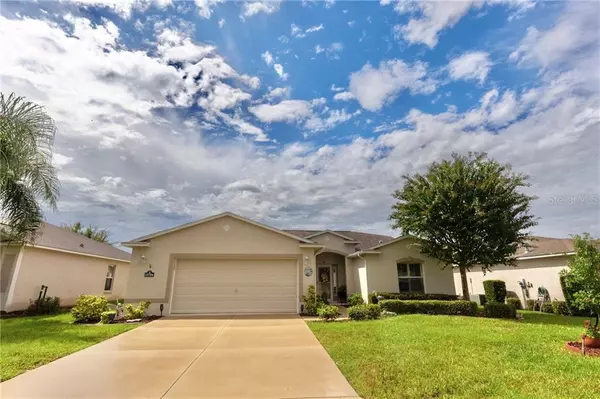$211,000
$230,000
8.3%For more information regarding the value of a property, please contact us for a free consultation.
3 Beds
2 Baths
1,849 SqFt
SOLD DATE : 12/16/2020
Key Details
Sold Price $211,000
Property Type Single Family Home
Sub Type Single Family Residence
Listing Status Sold
Purchase Type For Sale
Square Footage 1,849 sqft
Price per Sqft $114
Subdivision Summerglen Ph 03
MLS Listing ID O5896251
Sold Date 12/16/20
Bedrooms 3
Full Baths 2
HOA Fees $257/mo
HOA Y/N Yes
Year Built 2006
Annual Tax Amount $2,098
Lot Size 7,405 Sqft
Acres 0.17
Lot Dimensions 60x120
Property Description
WONDERFUL OPPORTUNITY TO OWN THE SPACIOUS TARPIN II MODEL IN THE 55+ GATED COMMUNITY OF SUMMERGLEN which HOA INCLUDES ALL LAWN MAINTENANCE, CABLE,INTERNET AND TRASH PICK UP WITH WORLD CLASS AMENITIES!! GORGEOUS LANDSCAPING AND STELLAR CURB APPEAL WITH EXTERIOR NEW PAINT, WALKING IN YOUR FRONT DOOR YOU WILL IMMEDIATELY FEEL AT HOME! ENTRY WAY LEADS TO OPEN FLOOR PLAN STARTING WITH HARDWOOD FLOORS INCLUDING DINING ROOM, FAMILY ROOM WITH ELEVATED CEILINGS AND KITCHEN WITH BREAKFAST ROOM AND BAR TOP FOR BAR STOOLS. THE CURRENT OWNER HAS ADDED A BEAUTIFUL SUBWAY TILE BACKSPLASH AND NEWER APPLIANCES AND CORIAN COUNTERS. HUGE OWNERS SUITE WITH SPA LIKE BATH HAS CUSTOM TILE FLOOR HAS DOUBLE VANITIES WITH GARDEN TUB AND SEPARATE WALK IN SHOWER. 2 WALK IN CLOSET AS WELL IN MASTER. SECONDARY BEDROOMS ARE IN FRONT OF HOME AND SHARE A BATHROOM. DOUBLE SLIDE DOORS LEAD TO ENCLOSED GLASS LANAI ADDED FOR PRIVACY AND RELAXING. GARAGE IS OVERSIZED WITH ADDITIONAL 3 FEET FOR EXTRA STORAGE OF GOLF CART. NEW WATER PURIFIER, NEW FIXTURES, TONS OF STORAGE AND PLANATION SHUTTERS THROUGHOUT HOME!All located in a Guard Gated GOLF community with TONS of amenities (over 60 actives and clubs) for it's residents - beach entry heated pool & spa, dog park, RV park, top of the line golf course, tennis court, a Grand Hall, a fitness center, softball field,basketball court, library, community garden & much more. Streets were just repaved too!
Location
State FL
County Marion
Community Summerglen Ph 03
Zoning PUD
Interior
Interior Features Attic Fan, Cathedral Ceiling(s), Ceiling Fans(s), Eat-in Kitchen, High Ceilings, Kitchen/Family Room Combo, Open Floorplan, Solid Surface Counters, Split Bedroom, Thermostat, Walk-In Closet(s), Window Treatments
Heating Central, Heat Pump
Cooling Central Air
Flooring Carpet, Tile, Wood
Fireplace false
Appliance Disposal, Microwave, Range, Refrigerator, Water Purifier
Exterior
Exterior Feature Irrigation System, Rain Gutters
Garage Spaces 2.0
Community Features Deed Restrictions, Fitness Center, Gated, Golf Carts OK, Golf, Playground, Pool, Tennis Courts
Utilities Available Cable Connected, Electricity Connected, Public, Sewer Connected, Water Connected
Amenities Available Basketball Court, Clubhouse, Gated, Golf Course, Pickleball Court(s), Playground, Pool, Recreation Facilities, Shuffleboard Court, Spa/Hot Tub
Roof Type Shingle
Attached Garage true
Garage true
Private Pool No
Building
Story 1
Entry Level One
Foundation Slab
Lot Size Range 0 to less than 1/4
Sewer Public Sewer
Water Public
Structure Type Block,Concrete,Stucco
New Construction false
Others
Pets Allowed Number Limit, Yes
Senior Community Yes
Ownership Fee Simple
Monthly Total Fees $257
Acceptable Financing Cash, Conventional, FHA, USDA Loan, VA Loan
Membership Fee Required Required
Listing Terms Cash, Conventional, FHA, USDA Loan, VA Loan
Num of Pet 2
Special Listing Condition None
Read Less Info
Want to know what your home might be worth? Contact us for a FREE valuation!

Our team is ready to help you sell your home for the highest possible price ASAP

© 2024 My Florida Regional MLS DBA Stellar MLS. All Rights Reserved.
Bought with RE/MAX PREMIER REALTY

"My job is to find and attract mastery-based agents to the office, protect the culture, and make sure everyone is happy! "







