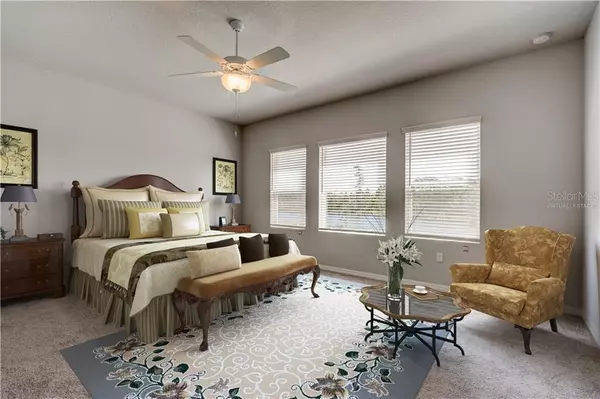$390,000
$390,000
For more information regarding the value of a property, please contact us for a free consultation.
4 Beds
3 Baths
2,475 SqFt
SOLD DATE : 08/10/2020
Key Details
Sold Price $390,000
Property Type Single Family Home
Sub Type Single Family Residence
Listing Status Sold
Purchase Type For Sale
Square Footage 2,475 sqft
Price per Sqft $157
Subdivision Serenoa Vlg 2 Ph 1A-2
MLS Listing ID O5855924
Sold Date 08/10/20
Bedrooms 4
Full Baths 3
Construction Status Appraisal,Financing,Inspections
HOA Fees $88/mo
HOA Y/N Yes
Year Built 2019
Annual Tax Amount $2,769
Lot Size 7,405 Sqft
Acres 0.17
Property Description
You will love the serene views from the extensive windows with conservation peaceful water views from the Family/Living RoomMOVE IN NOW VERY SHORT CLOSE TIME AVAILABLE. The open concept Kitchen with huge center island with quartz countertops Stainless steel appliances vented hood all 42" cabinets and soft close drawers galore office with wood floors extensive tile throughout remaining livings areas large master bath with massive closet. Plenty of flex space t use for all your entertaining. Exceptional location with planned future road access to the Disney corridor Amenity Center is the state of the art
Location
State FL
County Lake
Community Serenoa Vlg 2 Ph 1A-2
Rooms
Other Rooms Den/Library/Office
Interior
Interior Features Ceiling Fans(s), Eat-in Kitchen
Heating Central, Electric, Exhaust Fan, Heat Pump
Cooling Central Air
Flooring Carpet, Ceramic Tile, Wood
Furnishings Unfurnished
Fireplace false
Appliance Built-In Oven, Cooktop, Dishwasher, Disposal, Electric Water Heater
Laundry Laundry Room
Exterior
Exterior Feature Irrigation System, Rain Gutters, Sidewalk
Parking Features Driveway, Garage Door Opener, Ground Level
Garage Spaces 3.0
Community Features Association Recreation - Owned, Deed Restrictions, Fitness Center, Gated, Playground, Pool, Sidewalks, Tennis Courts
Utilities Available Cable Available, Electricity Connected, Fire Hydrant, Public, Underground Utilities
Amenities Available Clubhouse, Fitness Center, Gated
Waterfront Description Pond
View Y/N 1
View Park/Greenbelt
Roof Type Shingle
Porch Covered, Front Porch, Patio
Attached Garage true
Garage true
Private Pool No
Building
Lot Description Conservation Area, Greenbelt, In County, Level, Near Golf Course, Sidewalk, Paved, Unincorporated
Story 1
Entry Level One
Foundation Slab
Lot Size Range Up to 10,889 Sq. Ft.
Builder Name david weekly
Sewer Public Sewer
Water Public
Architectural Style Contemporary, Ranch
Structure Type Concrete
New Construction false
Construction Status Appraisal,Financing,Inspections
Schools
Elementary Schools Sawgrass Bay Elementary
Middle Schools Windy Hill Middle
High Schools East Ridge High
Others
Pets Allowed Breed Restrictions, Yes
Senior Community No
Ownership Fee Simple
Monthly Total Fees $88
Acceptable Financing Cash, Conventional, FHA, VA Loan
Membership Fee Required Required
Listing Terms Cash, Conventional, FHA, VA Loan
Special Listing Condition None
Read Less Info
Want to know what your home might be worth? Contact us for a FREE valuation!

Our team is ready to help you sell your home for the highest possible price ASAP

© 2024 My Florida Regional MLS DBA Stellar MLS. All Rights Reserved.
Bought with PREFERRED RE BROKERS III
"My job is to find and attract mastery-based agents to the office, protect the culture, and make sure everyone is happy! "







