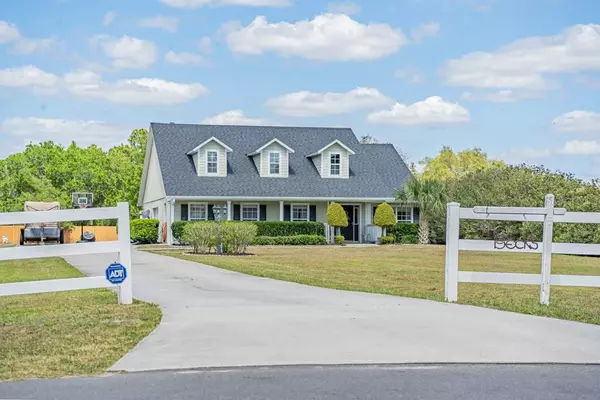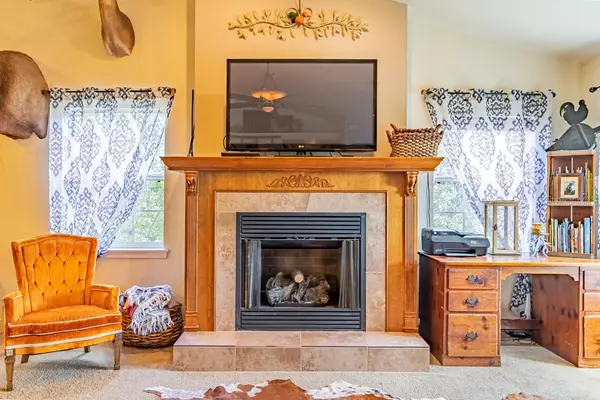$340,000
$365,000
6.8%For more information regarding the value of a property, please contact us for a free consultation.
3 Beds
2 Baths
1,701 SqFt
SOLD DATE : 05/05/2020
Key Details
Sold Price $340,000
Property Type Single Family Home
Sub Type Single Family Residence
Listing Status Sold
Purchase Type For Sale
Square Footage 1,701 sqft
Price per Sqft $199
Subdivision Bay Lake Ranch Unit 03
MLS Listing ID S5031906
Sold Date 05/05/20
Bedrooms 3
Full Baths 2
Construction Status Appraisal,Financing,Inspections
HOA Y/N No
Year Built 2005
Annual Tax Amount $2,426
Lot Size 1.010 Acres
Acres 1.01
Lot Dimensions 125x351
Property Description
HAVE IT ALL - Located in Bay Lake Ranch - Plenty of room to spread out - One acre homesite - No street lights - stars light the sky - no water or sewer bills - no HOA - where the deer roam free - gas cooking - You get the picture! Harmony school district from pre-K thru high school. Neighbors get together for community events. This beautiful 3 bedroom, 2 bath home is loaded with upgrades - gorgeous country kitchen with full appliance package, 42 in custom cabinets, crown molding, gas stove, recessed lighting, lazy Susan, walk in pantry and breakfast bar. Separate dining area. Spacious great room, gas fireplace, open floor plan, split bedroom plan. The master bedroom features walk in closet, French doors, plant shelves and luxury bath. Whirlpool tub, separate shower with rain shower head, and dual sinks. Nice size guest bedrooms. Inside laundry room. Covered porch. This property partially fenced and huge hedges for additional privacy. Roof and air conditioning less than two years old. Tankless water heater 3 years old. Gutters and downspouts. Double car attached garage. Concrete block 29 ft. x 27 ft. building with garage door, side entry door, plumbing and electric. Lots of possibilities for this versatile building. Whether you looking for peace and quiet or a place to raise a family, you would be proud to call this home!
Location
State FL
County Osceola
Community Bay Lake Ranch Unit 03
Zoning OA1A
Rooms
Other Rooms Great Room, Inside Utility
Interior
Interior Features Ceiling Fans(s), Living Room/Dining Room Combo, Open Floorplan, Solid Wood Cabinets, Split Bedroom, Vaulted Ceiling(s), Walk-In Closet(s)
Heating Central, Electric
Cooling Central Air
Flooring Carpet, Tile
Fireplaces Type Gas, Living Room
Fireplace true
Appliance Dishwasher, Disposal, Microwave, Range, Refrigerator, Tankless Water Heater, Water Softener
Laundry Inside, Laundry Room
Exterior
Exterior Feature French Doors
Garage Spaces 4.0
Utilities Available Cable Connected, Propane, Sprinkler Well
Roof Type Shingle
Porch Covered, Screened
Attached Garage true
Garage true
Private Pool No
Building
Lot Description In County, Oversized Lot, Paved
Story 1
Entry Level One
Foundation Slab
Lot Size Range One + to Two Acres
Sewer Septic Tank
Water Well
Structure Type Block,Cement Siding
New Construction false
Construction Status Appraisal,Financing,Inspections
Schools
Elementary Schools Harmony Community School (K-8)
Middle Schools Harmony Middle
High Schools Harmony High
Others
Senior Community No
Ownership Fee Simple
Acceptable Financing Cash, Conventional, VA Loan
Membership Fee Required None
Listing Terms Cash, Conventional, VA Loan
Special Listing Condition None
Read Less Info
Want to know what your home might be worth? Contact us for a FREE valuation!

Our team is ready to help you sell your home for the highest possible price ASAP

© 2024 My Florida Regional MLS DBA Stellar MLS. All Rights Reserved.
Bought with CHARLES RUTENBERG REALTY ORLANDO

"My job is to find and attract mastery-based agents to the office, protect the culture, and make sure everyone is happy! "







