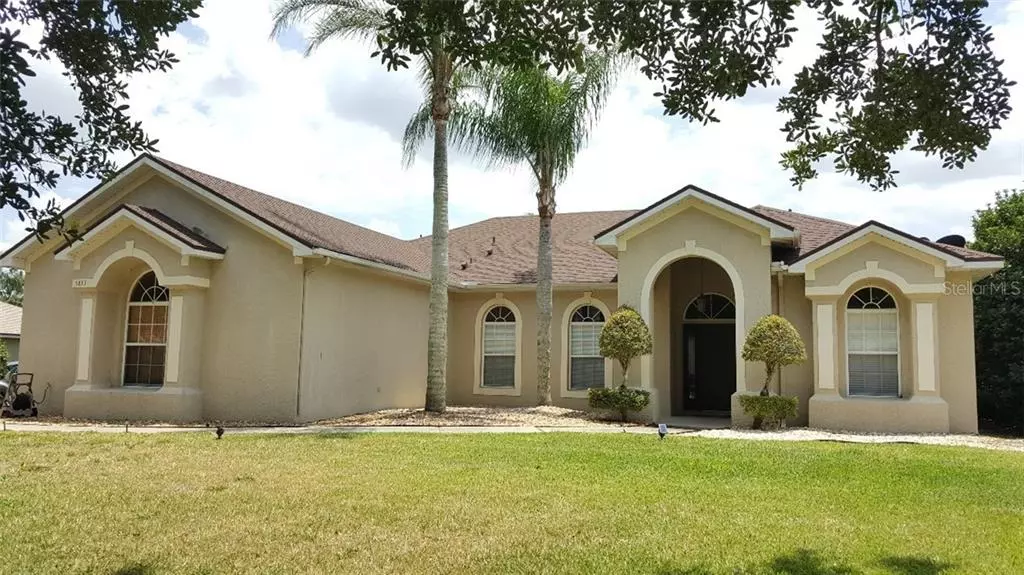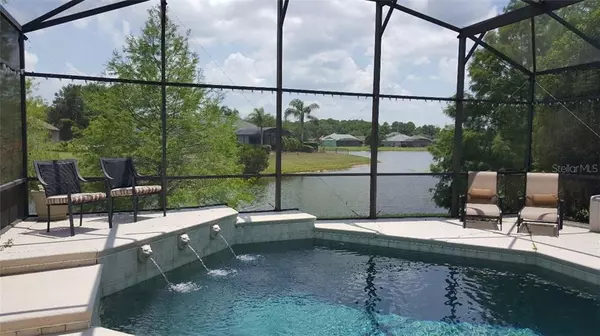$310,000
$310,000
For more information regarding the value of a property, please contact us for a free consultation.
4 Beds
3 Baths
2,041 SqFt
SOLD DATE : 06/23/2020
Key Details
Sold Price $310,000
Property Type Single Family Home
Sub Type Single Family Residence
Listing Status Sold
Purchase Type For Sale
Square Footage 2,041 sqft
Price per Sqft $151
Subdivision Camelot Unit 02
MLS Listing ID S5034390
Sold Date 06/23/20
Bedrooms 4
Full Baths 2
Half Baths 1
Construction Status Appraisal,Financing,Inspections
HOA Fees $20
HOA Y/N Yes
Year Built 2001
Annual Tax Amount $3,280
Lot Size 0.340 Acres
Acres 0.34
Lot Dimensions 100x150
Property Description
Come live like Royalty in Camelot! After entering this exclusive GATED community enjoy the drive home along the oak tree studded drive. As you pull into your driveway, complete with privacy hedges, toward your over 700 sq ft, 3 Car garage. Home at last! While entering into your 4 bedroom 2 1/2 bath home, you will notice a touch of elegance, home is ready to move in in neutral paint on all walls and protected by a new roof in 2018 complete with gutters. Split floor plan complete with CENTRAL VAC and mostly tiled flooring. Multiple entrances to pool area so everyone can enjoy the view of the HEATED POOL complete with fountains, and overlooking the 100' waterfront. Fenced yard which is also complete with irrigation system. Formal dining room and Master bedroom both have sliders allowing patio, pool, and water views. Great home for large family and/or for entertaining. All of this and less than an hour drive to beach, and major theme parks, yet located in the great community of St. Cloud, Florida. Don't miss the opportunity to come home, sit on covered lanai, enjoy the tranquil sounds of pool fountains while enjoying your view of your waterfront. This is what true Florida living is all about! Home will be vacant and ready to move in June 1, 2020.
Location
State FL
County Osceola
Community Camelot Unit 02
Zoning SR1
Rooms
Other Rooms Family Room, Formal Dining Room Separate, Formal Living Room Separate, Inside Utility
Interior
Interior Features Ceiling Fans(s), Central Vaccum, Split Bedroom
Heating Central
Cooling Central Air
Flooring Ceramic Tile, Laminate
Furnishings Unfurnished
Fireplace false
Appliance Dishwasher, Disposal, Electric Water Heater, Microwave, Range, Refrigerator
Laundry Inside
Exterior
Exterior Feature Fence, Irrigation System, Rain Gutters, Sliding Doors
Parking Features Driveway, Garage Faces Side
Garage Spaces 3.0
Fence Chain Link
Pool Gunite, Heated, In Ground, Outside Bath Access, Screen Enclosure
Community Features Deed Restrictions, Gated
Utilities Available BB/HS Internet Available, Cable Available
Amenities Available Gated
Waterfront Description Pond
View Y/N 1
Water Access 1
Water Access Desc Pond
View Pool, Water
Roof Type Shingle
Porch Enclosed, Patio, Porch, Screened
Attached Garage true
Garage true
Private Pool Yes
Building
Lot Description City Limits, Private
Story 1
Entry Level One
Foundation Slab
Lot Size Range 1/4 Acre to 21779 Sq. Ft.
Sewer Septic Tank
Water Public
Architectural Style Contemporary
Structure Type Block
New Construction false
Construction Status Appraisal,Financing,Inspections
Others
Pets Allowed Yes
HOA Fee Include Maintenance Grounds
Senior Community No
Ownership Fee Simple
Monthly Total Fees $40
Acceptable Financing Cash, Conventional, FHA, VA Loan
Membership Fee Required Required
Listing Terms Cash, Conventional, FHA, VA Loan
Special Listing Condition None
Read Less Info
Want to know what your home might be worth? Contact us for a FREE valuation!

Our team is ready to help you sell your home for the highest possible price ASAP

© 2024 My Florida Regional MLS DBA Stellar MLS. All Rights Reserved.
Bought with CENTER POINTE REALTY GROUP, LLC
"My job is to find and attract mastery-based agents to the office, protect the culture, and make sure everyone is happy! "







