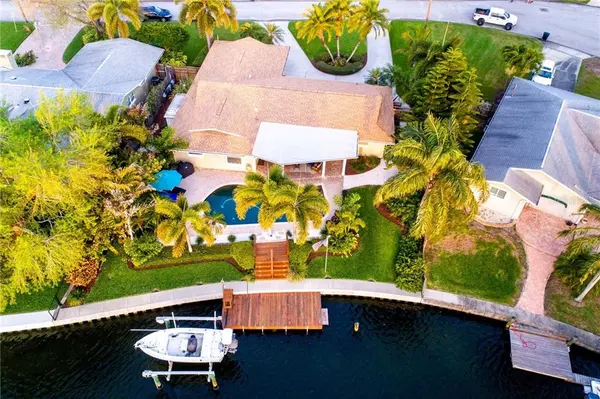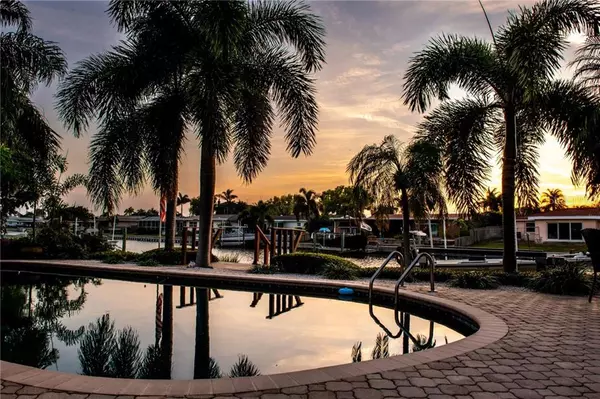$680,000
$699,000
2.7%For more information regarding the value of a property, please contact us for a free consultation.
3 Beds
2 Baths
1,673 SqFt
SOLD DATE : 05/07/2020
Key Details
Sold Price $680,000
Property Type Single Family Home
Sub Type Single Family Residence
Listing Status Sold
Purchase Type For Sale
Square Footage 1,673 sqft
Price per Sqft $406
Subdivision Waterway Estates Sec 1
MLS Listing ID U8077586
Sold Date 05/07/20
Bedrooms 3
Full Baths 2
Construction Status Appraisal,Financing,Inspections
HOA Y/N No
Year Built 1970
Annual Tax Amount $4,608
Lot Size 10,454 Sqft
Acres 0.24
Lot Dimensions 82x133
Property Description
Beautiful waterfront home in the desirable Waterway Estates neighborhood. This 3 bedroom, 2 bathroom split plan pool home has everything you need to enjoy the Florida lifestyle! Four stacked sliding glass doors bring the outdoors in, and the fabulous lanai with cedar ceiling and tropical landscaping create the ultimate resort setting where you can enjoy sunsets every night. Outdoor updates include a large 9' deep pool with Pebbletec finish, an updated seawall with over 80 feet of waterfront, and a 10,000 lb boat lift. Cooking is a breeze in the spacious eat-in kitchen with Cambria quartz countertops, maple cabinents, and newer stainless steel appliances. The floor plan offers a large living room and dining area. The master bedroom en-suite features a fully updated bathroom with large walk in shower and walk in closet. The second and third bedrooms are generously sized. Waterviews from almost every room in the house. Indoor laundry room leads to two car garage with custom flooring and extra storage. The home is located on a large cul-de-sac street. Minutes to St Petersburg's restaurants, shops and museums and also just minutes by boat to the new St Pete Pier! Other updates include new roof (2018) HVAC (2019) This fabulous home is a must see!
Location
State FL
County Pinellas
Community Waterway Estates Sec 1
Direction NE
Interior
Interior Features Ceiling Fans(s), Eat-in Kitchen, Living Room/Dining Room Combo, Open Floorplan, Solid Wood Cabinets, Split Bedroom, Stone Counters
Heating Central
Cooling Central Air
Flooring Ceramic Tile, Laminate
Fireplace false
Appliance Dishwasher, Disposal, Dryer, Microwave, Range, Refrigerator, Washer
Laundry Inside
Exterior
Exterior Feature Fence, Irrigation System, Rain Gutters, Sliding Doors, Storage
Parking Features Circular Driveway, Garage Door Opener, Garage Faces Side
Garage Spaces 2.0
Fence Wood
Pool In Ground, Pool Sweep
Utilities Available Cable Connected, Electricity Connected, Sprinkler Meter, Water Connected
Waterfront Description Canal - Saltwater
View Y/N 1
Water Access 1
Water Access Desc Canal - Saltwater
Roof Type Shingle
Attached Garage true
Garage true
Private Pool Yes
Building
Story 1
Entry Level One
Foundation Slab
Lot Size Range Up to 10,889 Sq. Ft.
Sewer Public Sewer
Water Public
Structure Type Block
New Construction false
Construction Status Appraisal,Financing,Inspections
Others
Senior Community No
Ownership Fee Simple
Acceptable Financing Cash, Conventional
Listing Terms Cash, Conventional
Special Listing Condition None
Read Less Info
Want to know what your home might be worth? Contact us for a FREE valuation!

Our team is ready to help you sell your home for the highest possible price ASAP

© 2025 My Florida Regional MLS DBA Stellar MLS. All Rights Reserved.
Bought with RE/MAX METRO
"My job is to find and attract mastery-based agents to the office, protect the culture, and make sure everyone is happy! "







