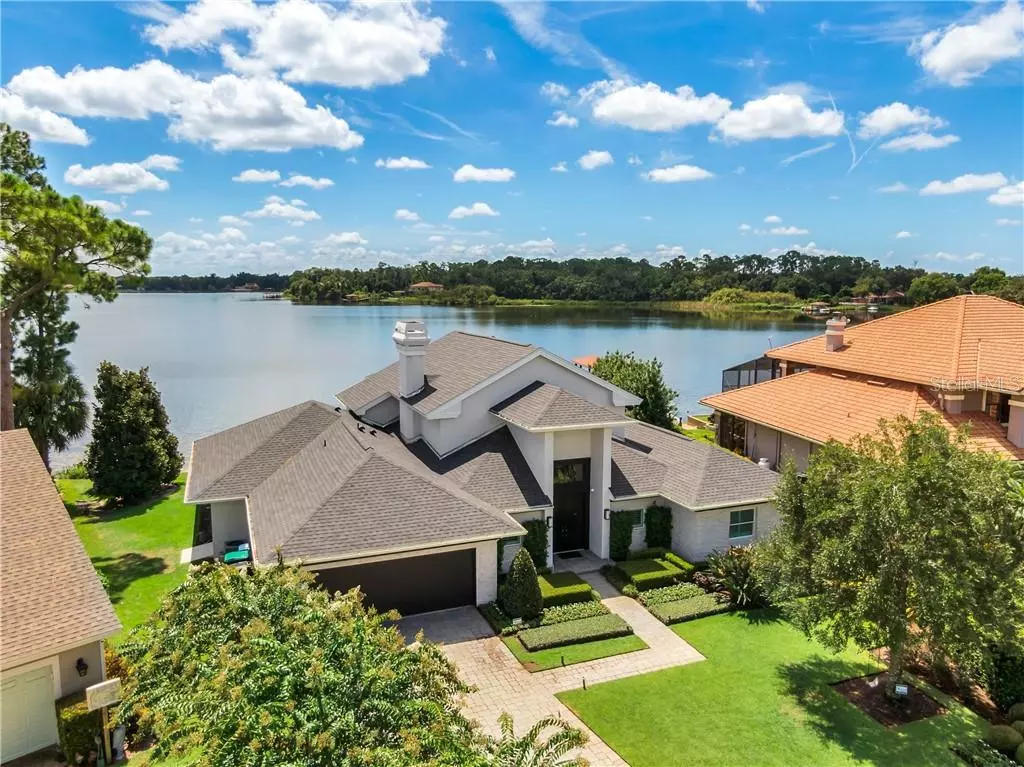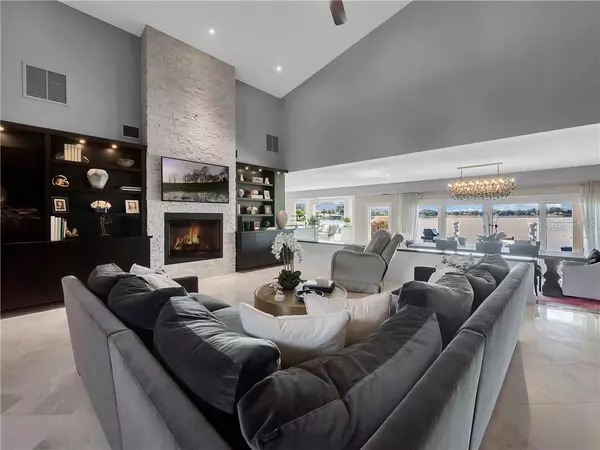$835,000
$899,900
7.2%For more information regarding the value of a property, please contact us for a free consultation.
4 Beds
4 Baths
3,460 SqFt
SOLD DATE : 01/20/2021
Key Details
Sold Price $835,000
Property Type Single Family Home
Sub Type Single Family Residence
Listing Status Sold
Purchase Type For Sale
Square Footage 3,460 sqft
Price per Sqft $241
Subdivision Hidden Cove Estates
MLS Listing ID O5843999
Sold Date 01/20/21
Bedrooms 4
Full Baths 3
Half Baths 1
Construction Status Inspections
HOA Fees $12/ann
HOA Y/N Yes
Year Built 1982
Annual Tax Amount $7,192
Lot Size 1.100 Acres
Acres 1.1
Property Description
BRAND NEW ROOF! Enjoy Orlando lakefront living at its very finest and take advantage of your ability to get out on the water with this stunning property! Situated on a quiet cul-de-sac, you will be welcomed by a beautifully manicured front lawn and lush flower beds. The grand double door entrance invites you into the living room where soaring cathedral ceilings and freshly painted walls magnify the magnificent lake view. Built-in shelving surrounds the floor to ceiling fireplace in the living room making it the perfect spot to watch your favorite movie, read a good book or just relax. The gourmet kitchen features stainless steel appliances, exquisite marble counters and ample cabinet space. Crown molding adds a touch of elegance to this already impressive space. A breakfast nook is the ideal place to sip your morning tea or enjoy a casual lunch as you gaze upon the water view. The formal dining area affords an equally striking lake view and plenty of space for the largest or most intimate of dinner parties. A bonus room just off the dining area could easily be used as a second master or guest suite as it comes complete with an amazing ensuite full bath. Two more guest bedrooms and a full guest bath complete the first floor. Take the stylish staircase to the second floor where your gorgeous master suite awaits! Sliders lead to out to a private balcony offering up superb lake views. Your magnificent master bath exudes a spa-like serenity showcasing dual vanities and a glass enclosed walk-in shower. Another second bonus room would be the ideal space for a home office, a gym, even a media or theater room! Spend those warm summer evenings on the deck enjoying the endless lake views or lounge at the waters edge. Enjoy a 360 view of amazing fireworks on the 4th of July and New Year's Eve...you will even be able to see some of the displays all the way out to the Space Coast! And if you are looking for the ideal spot to view any rocket launches from Kennedy Space Center, this is it! Lake views from almost every room of this home provide a tranquil ambiance, while a modern, yet traditional style radiates a welcoming atmosphere throughout. This gorgeous lakefront home is everything you are looking for, what are you waiting for?
Location
State FL
County Orange
Community Hidden Cove Estates
Zoning R-1AA
Interior
Interior Features Attic Ventilator, Built-in Features, Cathedral Ceiling(s), Ceiling Fans(s), Crown Molding, Eat-in Kitchen, High Ceilings, Open Floorplan, Sauna, Solid Wood Cabinets, Stone Counters, Thermostat, Vaulted Ceiling(s), Walk-In Closet(s)
Heating Central
Cooling Central Air
Flooring Carpet, Epoxy, Marble, Tile, Wood
Fireplace true
Appliance Convection Oven, Dishwasher, Disposal, Dryer, Microwave, Range, Range Hood, Refrigerator, Tankless Water Heater, Washer, Wine Refrigerator
Exterior
Exterior Feature Balcony, Hurricane Shutters, Irrigation System, Lighting, Rain Gutters, Sidewalk, Sliding Doors
Garage Spaces 2.0
Community Features Sidewalks, Water Access
Utilities Available BB/HS Internet Available, Cable Available, Electricity Available, Phone Available, Water Available
Waterfront Description Lake
View Y/N 1
Water Access 1
Water Access Desc Lake
Roof Type Shingle
Porch Covered, Rear Porch
Attached Garage true
Garage true
Private Pool No
Building
Story 2
Entry Level Two
Foundation Slab
Lot Size Range 1 to less than 2
Sewer Public Sewer
Water Public
Structure Type Stucco,Wood Frame
New Construction false
Construction Status Inspections
Schools
Elementary Schools Aloma Elem
Middle Schools Glenridge Middle
High Schools Winter Park High
Others
Pets Allowed Breed Restrictions
Senior Community No
Ownership Fee Simple
Monthly Total Fees $12
Acceptable Financing Cash, Conventional, FHA, VA Loan
Membership Fee Required Required
Listing Terms Cash, Conventional, FHA, VA Loan
Special Listing Condition None
Read Less Info
Want to know what your home might be worth? Contact us for a FREE valuation!

Our team is ready to help you sell your home for the highest possible price ASAP

© 2024 My Florida Regional MLS DBA Stellar MLS. All Rights Reserved.
Bought with EXP REALTY LLC

"My job is to find and attract mastery-based agents to the office, protect the culture, and make sure everyone is happy! "







