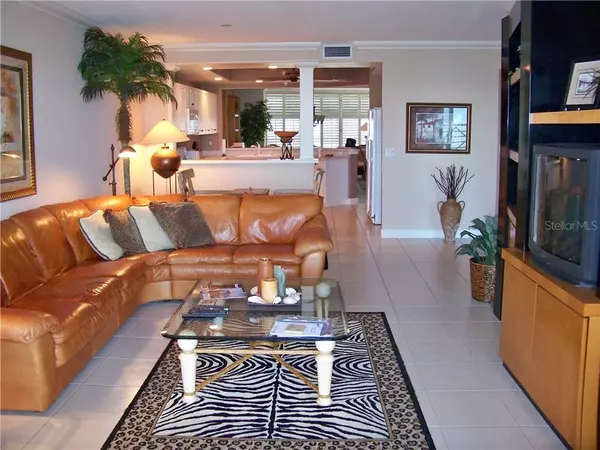$555,000
$595,000
6.7%For more information regarding the value of a property, please contact us for a free consultation.
2 Beds
2 Baths
1,822 SqFt
SOLD DATE : 08/11/2020
Key Details
Sold Price $555,000
Property Type Condo
Sub Type Condominium
Listing Status Sold
Purchase Type For Sale
Square Footage 1,822 sqft
Price per Sqft $304
Subdivision Bacopa Bay Condo
MLS Listing ID U8071890
Sold Date 08/11/20
Bedrooms 2
Full Baths 2
Construction Status Inspections
HOA Fees $884/mo
HOA Y/N Yes
Year Built 1996
Annual Tax Amount $9,820
Lot Size 1.210 Acres
Acres 1.21
Property Description
LOCATION, LOCATION, LOCATION........OPEN WATERFRONT ON BOCA CIEGA BAY. PANORAMIC VIEWS FROM THIS 7TH FLOOR
CONDOMINIUM HOME AT BACOPA BAY. City & Skyway Views Facing South. Spacious, Over 1,800+ Sq Ft, 2 Bedroom, 2 Bath Floor Plan, Split Bedrooms, Inside Laundry Room, Garage Parking. EXTRA LARGE Outdoor Waterside Terrace, Electric Storm Shutters. Floor to Ceiling Windows. 2 Small Pets Allowed Max 30 lbs. Pools, Tennis, Fitness, All Set in a Tropical Gated Community. EZ to Hwy Tampa/Sarasota. Short Ride to Eckerd College, Sugar Sandy St Pete Beach, Fort DeSoto Park & Downtown St Petersburg. Community Vehicle Restrictions.
Location
State FL
County Pinellas
Community Bacopa Bay Condo
Direction S
Rooms
Other Rooms Inside Utility
Interior
Interior Features Open Floorplan, Split Bedroom, Thermostat, Walk-In Closet(s)
Heating Central, Electric
Cooling Central Air
Flooring Carpet, Ceramic Tile
Furnishings Unfurnished
Fireplace false
Appliance Dishwasher, Disposal, Dryer, Electric Water Heater, Microwave, Range, Refrigerator, Washer
Laundry Inside, Laundry Room
Exterior
Exterior Feature Balcony, Hurricane Shutters, Irrigation System, Lighting, Sidewalk, Sliding Doors, Tennis Court(s)
Parking Features Assigned, Covered, Off Street, Under Building
Garage Spaces 1.0
Pool Gunite, Heated, In Ground
Community Features Association Recreation - Owned, Buyer Approval Required, Deed Restrictions, Fishing, Fitness Center, Gated, No Truck/RV/Motorcycle Parking, Pool, Sidewalks, Special Community Restrictions, Tennis Courts, Water Access, Waterfront
Utilities Available Cable Connected, Electricity Connected, Sewer Connected, Underground Utilities, Water Available
Amenities Available Cable TV, Clubhouse, Elevator(s), Fitness Center, Gated, Lobby Key Required, Maintenance, Pool, Security, Spa/Hot Tub, Tennis Court(s), Vehicle Restrictions
Waterfront Description Bay/Harbor,Intracoastal Waterway
View Y/N 1
Water Access 1
Water Access Desc Bay/Harbor,Intracoastal Waterway
View Water
Roof Type Built-Up,Tile
Porch Covered
Attached Garage true
Garage true
Private Pool Yes
Building
Lot Description Sidewalk, Paved
Story 8
Entry Level One
Foundation Slab
Lot Size Range One + to Two Acres
Builder Name JMC Communities
Sewer Public Sewer
Water Public
Structure Type Block,Stucco
New Construction false
Construction Status Inspections
Others
Pets Allowed Number Limit, Size Limit
HOA Fee Include 24-Hour Guard,Cable TV,Pool,Escrow Reserves Fund,Insurance,Internet,Maintenance Structure,Maintenance Grounds,Maintenance,Management,Pool,Recreational Facilities,Security,Sewer,Trash,Water
Senior Community No
Pet Size Small (16-35 Lbs.)
Ownership Fee Simple
Monthly Total Fees $884
Acceptable Financing Cash, Conventional
Membership Fee Required Required
Listing Terms Cash, Conventional
Num of Pet 2
Special Listing Condition None
Read Less Info
Want to know what your home might be worth? Contact us for a FREE valuation!

Our team is ready to help you sell your home for the highest possible price ASAP

© 2025 My Florida Regional MLS DBA Stellar MLS. All Rights Reserved.
Bought with CENTURY 21 JIM WHITE & ASSOC
"My job is to find and attract mastery-based agents to the office, protect the culture, and make sure everyone is happy! "







