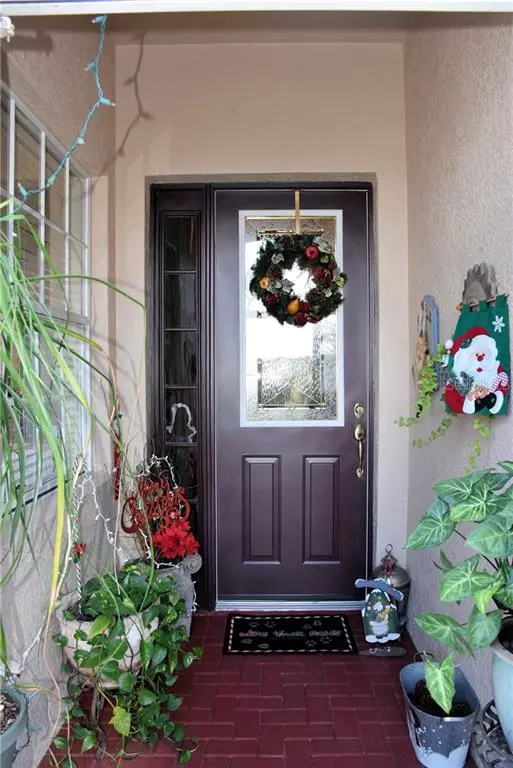$209,000
$215,000
2.8%For more information regarding the value of a property, please contact us for a free consultation.
2 Beds
2 Baths
1,253 SqFt
SOLD DATE : 02/03/2020
Key Details
Sold Price $209,000
Property Type Single Family Home
Sub Type Single Family Residence
Listing Status Sold
Purchase Type For Sale
Square Footage 1,253 sqft
Price per Sqft $166
Subdivision Summit Greens Ph 01
MLS Listing ID G5023480
Sold Date 02/03/20
Bedrooms 2
Full Baths 2
Construction Status Other Contract Contingencies
HOA Fees $310/mo
HOA Y/N Yes
Year Built 2001
Annual Tax Amount $2,745
Lot Size 7,405 Sqft
Acres 0.17
Lot Dimensions 110x53x151x71
Property Description
Resort Style Living in the Community of Summit Greens. Beautifully Maintained and Upgraded Butler Model. Enter through the Etched Glass Entry Door to Long Tiled Entryway. Updated Kitchen with white wood cabinets, glass backsplash and Stainless Appliances. The adjoining Dinette has brilliant natural light shining through. The Kitchen overlooks the Living room with wood floors and Sliders to Screened Lanai. Master and Guest Baths have been updated. Roof replaced in 2015. Summit Greens has an impressive 28,000 SF clubhouse with Magnificent Entry, cardroom, craft room, well appointed fitness and billiard room. There is not enough time in the day to enjoy the many clubs and activities that Summit Greens Offers. There is something to suit every whim. If the outdoors is what you desire, then golf, tennis, heated pools and baseball fields are there for your enjoyment. For your convenience, theme parks and Orlando International Airport are 30 minutes away and a one hour drive to east or west coast. Minutes to shopping and hospital.
Location
State FL
County Lake
Community Summit Greens Ph 01
Zoning PUD
Rooms
Other Rooms Inside Utility
Interior
Interior Features Ceiling Fans(s), Living Room/Dining Room Combo, Vaulted Ceiling(s), Window Treatments
Heating Central
Cooling Central Air
Flooring Ceramic Tile, Vinyl, Wood
Furnishings Unfurnished
Fireplace false
Appliance Dishwasher, Dryer, Gas Water Heater, Microwave, Range, Refrigerator, Washer
Laundry Inside
Exterior
Exterior Feature Irrigation System, Rain Gutters
Parking Features Garage Door Opener
Garage Spaces 2.0
Community Features Association Recreation - Lease, Buyer Approval Required, Deed Restrictions, Gated, Golf Carts OK, Irrigation-Reclaimed Water, Pool, Sidewalks, Special Community Restrictions, Tennis Courts
Utilities Available Cable Available, Fire Hydrant, Natural Gas Connected, Public, Sprinkler Meter, Street Lights
Amenities Available Cable TV, Clubhouse, Gated, Golf Course, Pool, Recreation Facilities, Security
Roof Type Shingle
Porch Patio, Screened
Attached Garage true
Garage true
Private Pool No
Building
Lot Description City Limits, Level, Sidewalk
Story 1
Entry Level One
Foundation Slab
Lot Size Range Up to 10,889 Sq. Ft.
Sewer Public Sewer
Water Public
Architectural Style Contemporary
Structure Type Block,Stucco
New Construction false
Construction Status Other Contract Contingencies
Others
Pets Allowed Breed Restrictions, Yes
HOA Fee Include 24-Hour Guard,Cable TV,Pool,Maintenance Grounds,Pool,Recreational Facilities
Senior Community Yes
Pet Size Large (61-100 Lbs.)
Ownership Fee Simple
Monthly Total Fees $310
Acceptable Financing Cash, Conventional, FHA, VA Loan
Membership Fee Required Required
Listing Terms Cash, Conventional, FHA, VA Loan
Num of Pet 2
Special Listing Condition None
Read Less Info
Want to know what your home might be worth? Contact us for a FREE valuation!

Our team is ready to help you sell your home for the highest possible price ASAP

© 2024 My Florida Regional MLS DBA Stellar MLS. All Rights Reserved.
Bought with WATSON REALTY CORP., REALTORS
"My job is to find and attract mastery-based agents to the office, protect the culture, and make sure everyone is happy! "







