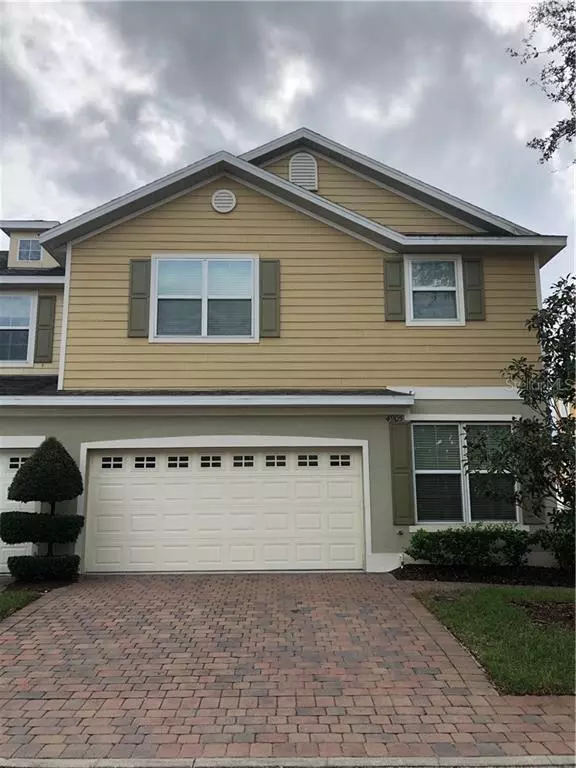$209,000
$209,000
For more information regarding the value of a property, please contact us for a free consultation.
3 Beds
3 Baths
2,122 SqFt
SOLD DATE : 05/15/2020
Key Details
Sold Price $209,000
Property Type Townhouse
Sub Type Townhouse
Listing Status Sold
Purchase Type For Sale
Square Footage 2,122 sqft
Price per Sqft $98
Subdivision Battaglia Townhomes
MLS Listing ID S5026036
Sold Date 05/15/20
Bedrooms 3
Full Baths 2
Half Baths 1
Construction Status Appraisal,Financing
HOA Fees $135/mo
HOA Y/N Yes
Year Built 2013
Annual Tax Amount $3,334
Lot Size 454.000 Acres
Acres 454.0
Property Description
DON'T LET THE DAYS IN THE MARKET STOP YOU FROM SHOWING THIS BEAUTY. MULTIPLE VERY LOW OFFERS HAVE KEPT THIS BEAUTY IN THE MARKET AS LONG AS IT HAS. THIS PROPERTY IS OWNED FREE AND CLEAR.
BUILT IN 2013, SHOWS LIKE NEW. CHECK OUT THIS CORNER UNIT IN IMPECCABLE CONDITIONS, you will not be dissapointed. Located in beautiful and desirable Battaglia. TALK ABOUT LOCATION, THIS BEAUTY is very close to everything; Major Shopping at the New Saint Cloud Mall, Minutes from Major Retailers, Several Banks, The Saint Cloud Post Office, Restaurants, Hospitals, the Beautiful St. Cloud Marina, and the Florida Turnpike North, 25 minutes from all major attractions. Features include: 3 bedrooms, 2.5 baths, and an additional HUGE ENCLOSED LOFT WITH CLOSET; all appliances included, all blinds included, ceramic tiles in all the first floor and the wet areas in the second floor, garage door opener. Elementary, Middle and High Schools ALL in the heart of Saint Cloud. Don't let this one get away. CALL YOUR REALTOR AND TELL HIM YOU WANT TO SEE THIS ONE ASAP.
Location
State FL
County Osceola
Community Battaglia Townhomes
Zoning SR 3
Interior
Interior Features Crown Molding, Living Room/Dining Room Combo, Solid Wood Cabinets
Heating Central
Cooling Central Air
Flooring Carpet, Ceramic Tile
Fireplace false
Appliance Dishwasher, Disposal, Electric Water Heater, Range, Range Hood, Refrigerator
Exterior
Exterior Feature Irrigation System, Rain Gutters, Sliding Doors
Parking Features Garage Door Opener
Garage Spaces 2.0
Community Features Deed Restrictions, Pool
Utilities Available Cable Available, Electricity Available, Sewer Available, Street Lights
Amenities Available Pool
Roof Type Shingle
Attached Garage true
Garage true
Private Pool No
Building
Lot Description Corner Lot, City Limits, In County
Entry Level Two
Foundation Slab
Lot Size Range Up to 10,889 Sq. Ft.
Sewer Public Sewer
Water Public
Architectural Style Traditional
Structure Type Block,Concrete,Siding
New Construction false
Construction Status Appraisal,Financing
Others
Pets Allowed Yes
HOA Fee Include Pool,Maintenance Structure,Pool,Sewer,Trash
Senior Community No
Ownership Fee Simple
Monthly Total Fees $135
Acceptable Financing Cash, Conventional, FHA, VA Loan
Membership Fee Required Required
Listing Terms Cash, Conventional, FHA, VA Loan
Special Listing Condition None
Read Less Info
Want to know what your home might be worth? Contact us for a FREE valuation!

Our team is ready to help you sell your home for the highest possible price ASAP

© 2024 My Florida Regional MLS DBA Stellar MLS. All Rights Reserved.
Bought with LA ROSA REALTY KISSIMMEE
"My job is to find and attract mastery-based agents to the office, protect the culture, and make sure everyone is happy! "







