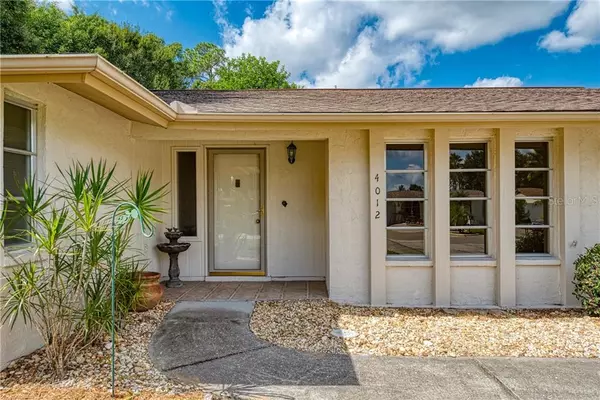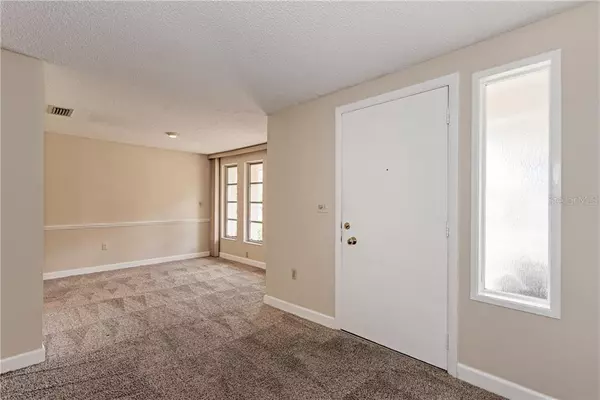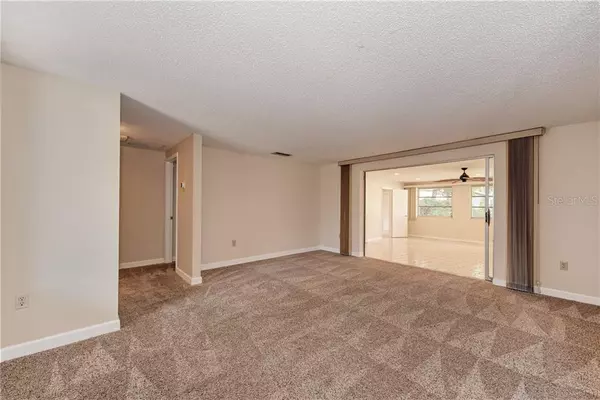$254,000
$254,000
For more information regarding the value of a property, please contact us for a free consultation.
3 Beds
2 Baths
1,732 SqFt
SOLD DATE : 06/30/2020
Key Details
Sold Price $254,000
Property Type Single Family Home
Sub Type Single Family Residence
Listing Status Sold
Purchase Type For Sale
Square Footage 1,732 sqft
Price per Sqft $146
Subdivision Southridge
MLS Listing ID A4449682
Sold Date 06/30/20
Bedrooms 3
Full Baths 2
Construction Status Financing,Inspections
HOA Y/N No
Year Built 1978
Annual Tax Amount $1,346
Lot Size 10,018 Sqft
Acres 0.23
Property Description
Back on the market. Financing fell through for buyer. Seller offering a $10,000 roof credit. Buyer will be receiving a BRAND NEW walk in Master Shower and new vanity. This gorgeous home centrally located in Central Sarasota and within close proximity to I-75 off Bee Ridge is in the Award-Winning Ashton Elementary School District is waiting for you to call it home! Inside you will enjoy the neutral colors, freshly painted family room and dining room and newly updated bathroom and kitchen, which you may never want to leave and will make you fall in love with baking and cooking (if you don't already love it). Your family and friends will be envious. Outside, enjoy your private backyard with fence and storage shed. Let the kiddos run free, enjoy a bonfire, or just soak in the sun. On rainy days or when the sun is just a little to much, enjoy your large screened in porch. No matter what the occasion, entertaining will never be an issue in this gorgeous home. From the moment you walk into this home, you will fall in love. Welcome home friend, welcome home.
Location
State FL
County Sarasota
Community Southridge
Zoning RSF3
Interior
Interior Features Ceiling Fans(s)
Heating Central
Cooling Central Air
Flooring Carpet, Ceramic Tile
Fireplace false
Appliance Dishwasher, Dryer, Range, Washer
Laundry In Garage
Exterior
Exterior Feature Fence, Sidewalk
Parking Features Driveway, Garage Door Opener
Garage Spaces 1.0
Utilities Available Cable Connected, Electricity Connected, Public, Sewer Connected, Water Available
Roof Type Other
Attached Garage true
Garage true
Private Pool No
Building
Story 1
Entry Level One
Foundation Slab
Lot Size Range Up to 10,889 Sq. Ft.
Sewer Public Sewer
Water Public
Structure Type Cement Siding,Stucco
New Construction false
Construction Status Financing,Inspections
Schools
Elementary Schools Ashton Elementary
Others
Pets Allowed Yes
Senior Community No
Ownership Fee Simple
Membership Fee Required None
Special Listing Condition None
Read Less Info
Want to know what your home might be worth? Contact us for a FREE valuation!

Our team is ready to help you sell your home for the highest possible price ASAP

© 2025 My Florida Regional MLS DBA Stellar MLS. All Rights Reserved.
Bought with MACHADO PROPERTY PROS
"My job is to find and attract mastery-based agents to the office, protect the culture, and make sure everyone is happy! "







