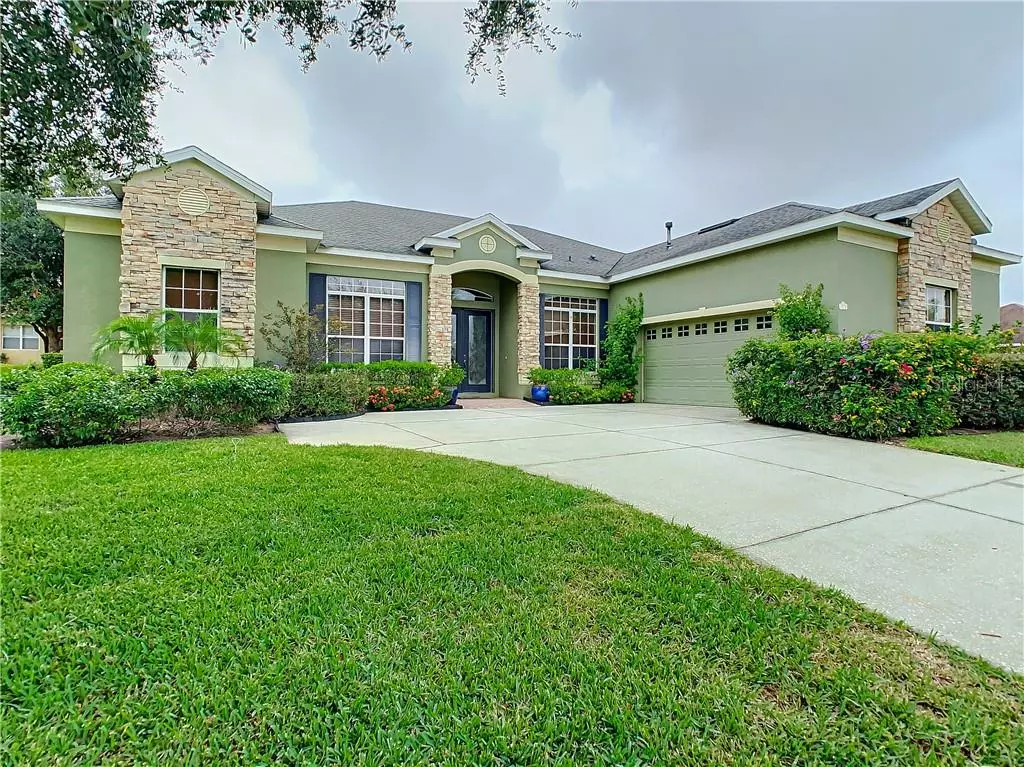$365,000
$365,000
For more information regarding the value of a property, please contact us for a free consultation.
4 Beds
3 Baths
2,526 SqFt
SOLD DATE : 11/13/2019
Key Details
Sold Price $365,000
Property Type Single Family Home
Sub Type Single Family Residence
Listing Status Sold
Purchase Type For Sale
Square Footage 2,526 sqft
Price per Sqft $144
Subdivision Clermont Hartwood Reserve Ph 02
MLS Listing ID G5021583
Sold Date 11/13/19
Bedrooms 4
Full Baths 3
Construction Status Appraisal,Financing,Inspections
HOA Fees $95/mo
HOA Y/N Yes
Year Built 2006
Annual Tax Amount $2,213
Lot Size 10,890 Sqft
Acres 0.25
Property Description
Fabulous Maple model home 4 Br 3 Baths with a beautiful Heated POOL on a CORNER LOT which includes many upgrades and offers the most desirable open floor plan and a fantastic Kitchen and Master Bedroom. The kitchen has most of the desired upgrades including granite , over counter pendant lights, gas range, outside vented Microwave , stainless steel appliances, deep Graphite sink, custom backsplash, Ceramic tiles and recessed lightings to mentioned a few. This is a very bright open kitchen with many cabinets and counter space. The home features a separate formal dining, living (or office/ den), breakfast room, kitchen and family room combo, A luxurious master suite comes with tray ceiling, recess lighting, walk-in shower, garden tub, his and hers sink and walk-in closets. This lovely home also features a side entry garage with a huge screened and covered Pool. Other upgrades include: Inside Laundry with Utility Sink and cabinets, decorative chair railing / molding, custom blinds, ceiling fans, lush landscaping, oversized corner lot and a Soft Water and filtration system. Hartwood Reserve Community amenities include recreation center featuring resort style heated pool, fitness center, lighted tennis court, basketball court and a tot lot. Gated Entrance gives an added peace of mind. Fabulous location with easy access to major highway commutes, shopping and schools. Please come and feel the warm welcome and friendship of the residents of Hartwood Reserve and make this Maple model floor plan your home.
Location
State FL
County Lake
Community Clermont Hartwood Reserve Ph 02
Zoning R-1
Rooms
Other Rooms Attic, Breakfast Room Separate, Den/Library/Office, Family Room, Formal Dining Room Separate, Inside Utility
Interior
Interior Features Ceiling Fans(s), High Ceilings, Kitchen/Family Room Combo, Open Floorplan, Split Bedroom, Tray Ceiling(s), Walk-In Closet(s), Window Treatments
Heating Central, Natural Gas
Cooling Central Air
Flooring Ceramic Tile, Tile
Furnishings Unfurnished
Fireplace false
Appliance Dishwasher, Disposal, Dryer, Gas Water Heater, Microwave, Range, Range Hood, Refrigerator
Laundry Inside, Laundry Closet, Laundry Room
Exterior
Exterior Feature Irrigation System, Sidewalk, Sliding Doors
Garage Spaces 2.0
Pool Gunite, Heated, In Ground, Screen Enclosure
Community Features Deed Restrictions, Gated, Irrigation-Reclaimed Water, Playground, Pool, Sidewalks, Tennis Courts
Utilities Available BB/HS Internet Available, Cable Available, Cable Connected, Electricity Available, Electricity Connected, Fire Hydrant, Natural Gas Connected, Public, Sewer Connected, Sprinkler Meter, Sprinkler Recycled, Street Lights, Underground Utilities, Water Available
Amenities Available Basketball Court, Cable TV, Clubhouse, Fence Restrictions, Gated, Playground, Pool, Recreation Facilities, Security, Tennis Court(s)
Roof Type Shingle
Porch Covered, Enclosed, Front Porch, Patio, Screened
Attached Garage true
Garage true
Private Pool Yes
Building
Lot Description Corner Lot, Level, Sidewalk, Paved
Entry Level One
Foundation Slab
Lot Size Range 1/4 Acre to 21779 Sq. Ft.
Builder Name Levitt and Sons
Sewer Public Sewer
Water Public
Architectural Style Ranch
Structure Type Block,Brick,Concrete,Stone,Stucco
New Construction false
Construction Status Appraisal,Financing,Inspections
Others
Pets Allowed No
HOA Fee Include Pool,Recreational Facilities,Security
Senior Community No
Ownership Fee Simple
Monthly Total Fees $95
Acceptable Financing Cash, Conventional, FHA, USDA Loan, VA Loan
Membership Fee Required Required
Listing Terms Cash, Conventional, FHA, USDA Loan, VA Loan
Special Listing Condition None
Read Less Info
Want to know what your home might be worth? Contact us for a FREE valuation!

Our team is ready to help you sell your home for the highest possible price ASAP

© 2024 My Florida Regional MLS DBA Stellar MLS. All Rights Reserved.
Bought with HANCOCK REAL ESTATE
"My job is to find and attract mastery-based agents to the office, protect the culture, and make sure everyone is happy! "







