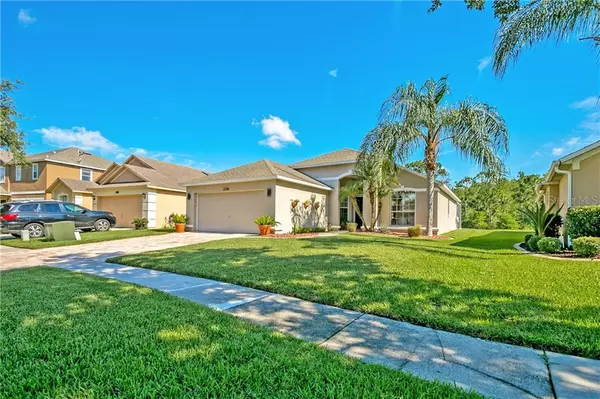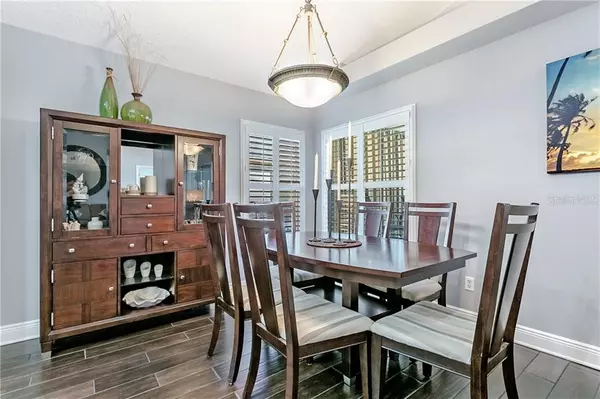$305,000
$305,000
For more information regarding the value of a property, please contact us for a free consultation.
3 Beds
2 Baths
1,250 SqFt
SOLD DATE : 08/08/2019
Key Details
Sold Price $305,000
Property Type Single Family Home
Sub Type Single Family Residence
Listing Status Sold
Purchase Type For Sale
Square Footage 1,250 sqft
Price per Sqft $244
Subdivision Stoneybrook 45/35
MLS Listing ID O5794402
Sold Date 08/08/19
Bedrooms 3
Full Baths 2
Construction Status Appraisal,Financing,Inspections
HOA Fees $162/qua
HOA Y/N Yes
Year Built 2002
Annual Tax Amount $1,945
Lot Size 6,098 Sqft
Acres 0.14
Property Description
Fall in love with the beauty of this impeccable home located in the 24 hour guard-gated east Orlando Stoneybrook GOLF community. As you enter the front door, you cannot help but notice the gorgeous CONSERVATION/POND view. The entire floor of the house is covered with the very popular wood-look tile and 5" baseboards. The kitchen is very unique as it has been updated with beautiful QUARTZ countertops, enhanced with a WATERFALL EDGE, stainless steel appliances and 42" cabinets. This house has been masterfully updated and lovingly cared for, leaving nothing for you to do except make it yours! More upgrades include a high efficiency Carrier AC in 2018, 6 months new hot water heater, remodeled baths, PLANTATION SHUTTERS, water softener and whole house filtration system, newer interior paint, tinted windows and skylights, solar attic fan and wall safe in closet. Relax outdoors while entertaining your friends and family around your heated salt-water pool and spa with a SUNDEK acrylic stained & sealed pool deck. The state-of-the art OUTDOOR KITCHEN includes gas and charcoal BUILT-IN GRILLS, a free-standing bar, all covered with US Aluminum insulated ceiling. Come visit Stoneybrook & its state-of-the-art clubhouse w/ fitness center, resort-style pools, playground, ball fields, tennis & basketball courts, walking trails, lush nature & golf vistas. Conveniently close to excellent local schools, Waterford Lakes shopping and dining, Avalon Park, UCF, Research Pkwy and Lockheed Martin. Make this home yours today!
Location
State FL
County Orange
Community Stoneybrook 45/35
Zoning P-D
Rooms
Other Rooms Attic, Family Room, Inside Utility
Interior
Interior Features Attic Fan, Ceiling Fans(s), Eat-in Kitchen, Living Room/Dining Room Combo, Open Floorplan, Skylight(s), Solid Surface Counters, Solid Wood Cabinets, Thermostat, Vaulted Ceiling(s), Walk-In Closet(s), Window Treatments
Heating Central, Electric, Propane
Cooling Central Air
Flooring Tile
Fireplace false
Appliance Cooktop, Dishwasher, Disposal, Electric Water Heater, Ice Maker, Microwave, Range, Refrigerator, Water Filtration System
Laundry Inside
Exterior
Exterior Feature Irrigation System, Outdoor Grill, Outdoor Kitchen, Sidewalk
Parking Features Garage Door Opener
Garage Spaces 2.0
Pool Gunite, Heated, In Ground, Salt Water, Screen Enclosure
Community Features Association Recreation - Owned, Deed Restrictions, Fitness Center, Gated, Golf, Park, Playground, Pool, Sidewalks, Tennis Courts
Utilities Available BB/HS Internet Available, Cable Available, Cable Connected, Fire Hydrant, Sewer Connected, Street Lights, Underground Utilities
Amenities Available Basketball Court, Cable TV, Clubhouse, Fitness Center, Gated, Golf Course, Maintenance, Playground, Pool, Recreation Facilities, Tennis Court(s)
Waterfront Description Pond
View Y/N 1
View Pool, Trees/Woods
Roof Type Shingle
Porch Covered, Enclosed, Rear Porch, Screened
Attached Garage true
Garage true
Private Pool Yes
Building
Lot Description Conservation Area, Near Golf Course, Near Public Transit, Sidewalk, Paved
Entry Level One
Foundation Slab
Lot Size Range Up to 10,889 Sq. Ft.
Sewer Public Sewer
Water Public
Architectural Style Traditional
Structure Type Concrete,Stucco
New Construction false
Construction Status Appraisal,Financing,Inspections
Schools
Elementary Schools Stone Lake Elem
Middle Schools Avalon Middle
High Schools Timber Creek High
Others
Pets Allowed Yes
HOA Fee Include 24-Hour Guard,Cable TV,Pool,Internet,Maintenance Grounds,Management,Recreational Facilities,Security
Senior Community No
Ownership Fee Simple
Monthly Total Fees $162
Acceptable Financing Cash, Conventional, FHA, VA Loan
Membership Fee Required Required
Listing Terms Cash, Conventional, FHA, VA Loan
Special Listing Condition None
Read Less Info
Want to know what your home might be worth? Contact us for a FREE valuation!

Our team is ready to help you sell your home for the highest possible price ASAP

© 2024 My Florida Regional MLS DBA Stellar MLS. All Rights Reserved.
Bought with KIFF REALTY INC

"My job is to find and attract mastery-based agents to the office, protect the culture, and make sure everyone is happy! "







