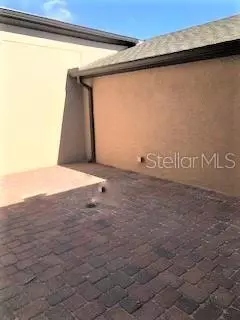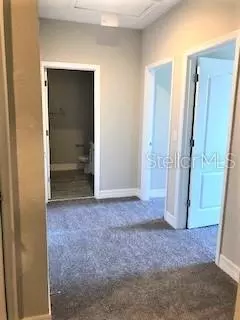$285,684
$285,684
For more information regarding the value of a property, please contact us for a free consultation.
4 Beds
4 Baths
1,946 SqFt
SOLD DATE : 11/12/2019
Key Details
Sold Price $285,684
Property Type Townhouse
Sub Type Townhouse
Listing Status Sold
Purchase Type For Sale
Square Footage 1,946 sqft
Price per Sqft $146
Subdivision Stonewood Estates
MLS Listing ID S5018686
Sold Date 11/12/19
Bedrooms 4
Full Baths 3
Half Baths 1
Construction Status Financing
HOA Fees $158/mo
HOA Y/N Yes
Year Built 2019
Annual Tax Amount $223
Lot Size 2,613 Sqft
Acres 0.06
Property Description
Amazing Townhomes in the fastest growing area. This is a 4br( Double Master) 3 1/2 bath home. Upgraded cabinets 42" with wine rack. Granite countertops in kitchen & baths, Wood-like tile all of the first floor. Ceiling beams in Great Room and Master bedroom 2nd floor, Screened in the courtyard, Kohler smart divide kitchen sink, Freestanding soaking tub in 2nd-floor master bath with separate shower. Iron railings going up the stairs with stained hand rails and so much more. This home is move-in ready.
Location
State FL
County Osceola
Community Stonewood Estates
Zoning RES
Rooms
Other Rooms Family Room, Inside Utility
Interior
Interior Features Coffered Ceiling(s), Eat-in Kitchen
Heating Central
Cooling Central Air
Flooring Carpet, Ceramic Tile
Furnishings Unfurnished
Fireplace false
Appliance Dishwasher, Disposal, Electric Water Heater, Exhaust Fan, Microwave, Range, Refrigerator
Laundry Inside, Upper Level
Exterior
Exterior Feature Balcony, Irrigation System, Rain Gutters, Sidewalk, Sliding Doors
Parking Features Alley Access, Garage Door Opener, Garage Faces Rear
Garage Spaces 2.0
Community Features Association Recreation - Owned, Deed Restrictions, Irrigation-Reclaimed Water, Pool, Sidewalks
Utilities Available Cable Available
Roof Type Metal,Shingle
Porch Covered, Front Porch, Screened
Attached Garage false
Garage true
Private Pool No
Building
Entry Level Two
Foundation Slab
Lot Size Range Non-Applicable
Builder Name AR Bailey Homes
Sewer Public Sewer
Water Public
Structure Type Block,Stucco
New Construction true
Construction Status Financing
Schools
Elementary Schools Narcoossee Elementary
Middle Schools Narcoossee Middle
High Schools Harmony High
Others
Pets Allowed Yes
HOA Fee Include Pool,Maintenance Structure,Maintenance Grounds,Pool,Trash
Senior Community No
Ownership Fee Simple
Monthly Total Fees $158
Acceptable Financing Cash, Conventional, FHA, USDA Loan, VA Loan
Membership Fee Required Required
Listing Terms Cash, Conventional, FHA, USDA Loan, VA Loan
Special Listing Condition None
Read Less Info
Want to know what your home might be worth? Contact us for a FREE valuation!

Our team is ready to help you sell your home for the highest possible price ASAP

© 2024 My Florida Regional MLS DBA Stellar MLS. All Rights Reserved.
Bought with FLORIDA REALTY INVESTMENTS
"My job is to find and attract mastery-based agents to the office, protect the culture, and make sure everyone is happy! "







