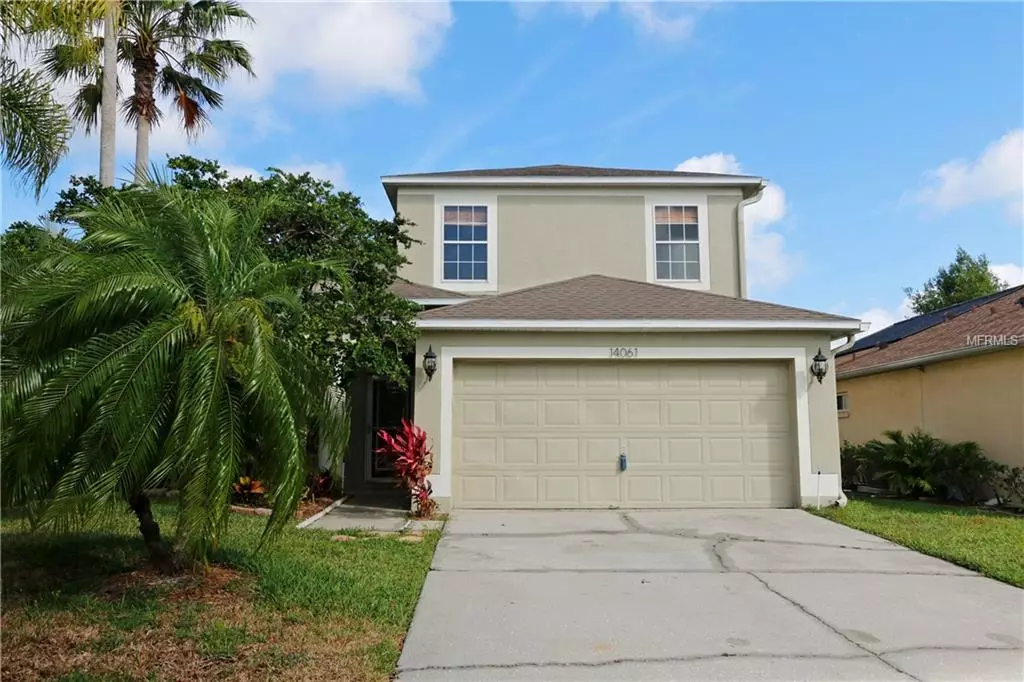$310,000
$309,500
0.2%For more information regarding the value of a property, please contact us for a free consultation.
3 Beds
3 Baths
2,013 SqFt
SOLD DATE : 07/31/2019
Key Details
Sold Price $310,000
Property Type Single Family Home
Sub Type Single Family Residence
Listing Status Sold
Purchase Type For Sale
Square Footage 2,013 sqft
Price per Sqft $153
Subdivision Stoneybrook Unit 1
MLS Listing ID O5783658
Sold Date 07/31/19
Bedrooms 3
Full Baths 2
Half Baths 1
Construction Status Inspections
HOA Fees $154/qua
HOA Y/N Yes
Year Built 1997
Annual Tax Amount $4,270
Lot Size 5,662 Sqft
Acres 0.13
Lot Dimensions x
Property Description
Situated in the desirable guard-gated golf community of Stoneybrook, one step in to this move-in ready home and you’ll be impressed by the soaring CATHEDRAL CEILINGS. SEE THE VIRTUAL TOUR WITH THE VIDEO LINK. The front living and dining room lead in to a fabulous UPGRADED KITCHEN with GRANITE COUNTERTOPS, UNDER CABINET LIGHTING, and gorgeous combination of dark and glass-front cabinetry, adjustable drawer dividers, and pull out drawers in closet pantry. The family cook will love serving meals on the curved granite breakfast bar while feeling a part of the action as you overlook the large family room with cozy FIREPLACE and grand 2-story ceiling opening to a loft with WET BAR, perfect for your man cave or game room. Step outside the FRENCH DOORS to a beautiful SCREENED IN PATIO within the FENCED YARD, and imagine refreshing on warm summer days in your SPARKLING POOL with peaceful water feature and in-floor cleaning system. Retreat to the master suite, located downstairs, where DOUBLE SINK VANITY, GARDEN TUB, and SEPARATE SHOWER, along with private water closet await, as well as private access to the pool. Upstairs the two bedrooms have laminate floors, ceiling fans, and large closets, and the loft could easily be converted to a 4th bedroom. The amenities of Stoneybrook will round out your new lifestyle, as you say hello to neighbors and make new friends at the community pool, tennis courts, recreation center, park, or out for a stroll on the walking paths. Plus internet and cable is included with HOA Fees!
Location
State FL
County Orange
Community Stoneybrook Unit 1
Zoning P-D
Rooms
Other Rooms Bonus Room, Loft
Interior
Interior Features Cathedral Ceiling(s), Ceiling Fans(s), Eat-in Kitchen, High Ceilings, Kitchen/Family Room Combo, Open Floorplan, Solid Surface Counters, Stone Counters, Vaulted Ceiling(s)
Heating Central
Cooling Central Air
Flooring Carpet, Ceramic Tile, Wood
Fireplaces Type Living Room
Fireplace true
Appliance Dishwasher, Microwave, Range, Refrigerator
Laundry Inside, Laundry Room
Exterior
Exterior Feature Irrigation System
Garage Spaces 2.0
Pool Gunite, In Ground, Screen Enclosure
Community Features Deed Restrictions, Fitness Center, Gated, Golf Carts OK, Golf, Playground, Pool, Tennis Courts
Utilities Available Public
Amenities Available Clubhouse, Fitness Center, Gated, Playground, Pool, Recreation Facilities, Tennis Court(s)
Roof Type Shingle
Porch Screened
Attached Garage true
Garage true
Private Pool Yes
Building
Lot Description Paved
Entry Level Two
Foundation Slab
Lot Size Range Up to 10,889 Sq. Ft.
Sewer Public Sewer
Water Public
Architectural Style Florida
Structure Type Block,Stucco
New Construction false
Construction Status Inspections
Schools
Elementary Schools Stone Lake Elem
Middle Schools Avalon Middle
High Schools Timber Creek High
Others
Pets Allowed Yes
HOA Fee Include 24-Hour Guard,Cable TV,Pool,Internet,Recreational Facilities
Senior Community No
Ownership Fee Simple
Monthly Total Fees $154
Acceptable Financing Cash, Conventional, FHA, VA Loan
Membership Fee Required Required
Listing Terms Cash, Conventional, FHA, VA Loan
Special Listing Condition None
Read Less Info
Want to know what your home might be worth? Contact us for a FREE valuation!

Our team is ready to help you sell your home for the highest possible price ASAP

© 2024 My Florida Regional MLS DBA Stellar MLS. All Rights Reserved.
Bought with EMPIRE NETWORK REALTY

"My job is to find and attract mastery-based agents to the office, protect the culture, and make sure everyone is happy! "







