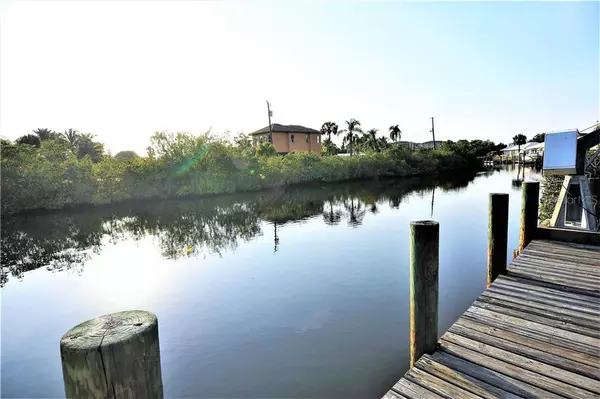$250,000
$279,900
10.7%For more information regarding the value of a property, please contact us for a free consultation.
2 Beds
2 Baths
1,404 SqFt
SOLD DATE : 04/29/2020
Key Details
Sold Price $250,000
Property Type Single Family Home
Sub Type Villa
Listing Status Sold
Purchase Type For Sale
Square Footage 1,404 sqft
Price per Sqft $178
Subdivision Sorrento Villas 1
MLS Listing ID N6105108
Sold Date 04/29/20
Bedrooms 2
Full Baths 2
Condo Fees $277
Construction Status Inspections
HOA Y/N No
Year Built 1978
Annual Tax Amount $2,541
Property Description
Seller Motivated Wants Offer - Freshly painted inside, new carpet, new tile in Florida room. This 2 bedroom, 2 full bath villa sits directly on a saltwater canal and has its own PRIVATE dock only steps from the back door. There are no bridges to the bay and no fixed bridges to the Gulf of Mexico so there is no need to worry about the height of your vessel. Head out on the water to the many bayfront restaurants and watering holes and enjoy the cruise while spotting the manatees swimming and porpoises jumping. Plenty of sun shines in through windows which offer water views from the kitchen, living area and Florida room. The private community pool is heated and overlooks the winding canal making it an excellent place to relax after a day on the boat! Convenient to shopping, restaurants, beaches and a short drive to major airports, this is a top notch location for someone wanting it all at an affordable price. Worth noting is the tile roof which was replaced in June 2018. The home has been replumbed and new A/C duct work put in.
Location
State FL
County Sarasota
Community Sorrento Villas 1
Zoning RMF2
Interior
Interior Features Built-in Features, Ceiling Fans(s), Split Bedroom, Thermostat, Window Treatments
Heating Central, Electric
Cooling Central Air
Flooring Carpet, Tile
Furnishings Unfurnished
Fireplace false
Appliance Dishwasher, Disposal, Dryer, Electric Water Heater, Microwave, Range Hood, Refrigerator, Washer
Laundry Inside, Laundry Closet
Exterior
Exterior Feature Rain Gutters, Sliding Doors
Parking Features Driveway, Garage Door Opener, Guest
Garage Spaces 1.0
Community Features Buyer Approval Required, Deed Restrictions, Golf Carts OK, Pool, Water Access, Waterfront
Utilities Available BB/HS Internet Available, Cable Connected, Electricity Connected, Sewer Connected, Underground Utilities
Amenities Available Boat Slip, Cable TV, Dock, Fence Restrictions, Pool
Waterfront Description Canal - Saltwater
View Y/N 1
Water Access 1
Water Access Desc Bay/Harbor,Canal - Saltwater,Gulf/Ocean,Intracoastal Waterway
View Water
Roof Type Membrane,Tile
Porch Patio
Attached Garage true
Garage true
Private Pool No
Building
Lot Description FloodZone, In County, Street Dead-End, Paved, Private
Story 1
Entry Level One
Foundation Slab
Lot Size Range Non-Applicable
Sewer Public Sewer
Water Public
Architectural Style Florida
Structure Type Block,Stucco
New Construction false
Construction Status Inspections
Schools
Elementary Schools Laurel Nokomis Elementary
Middle Schools Laurel Nokomis Middle
High Schools Venice Senior High
Others
Pets Allowed Yes
HOA Fee Include Cable TV,Common Area Taxes,Pool,Escrow Reserves Fund,Insurance,Maintenance Grounds,Pool,Private Road
Senior Community No
Pet Size Extra Large (101+ Lbs.)
Ownership Condominium
Monthly Total Fees $277
Acceptable Financing Cash, Conventional
Listing Terms Cash, Conventional
Num of Pet 2
Special Listing Condition None
Read Less Info
Want to know what your home might be worth? Contact us for a FREE valuation!

Our team is ready to help you sell your home for the highest possible price ASAP

© 2025 My Florida Regional MLS DBA Stellar MLS. All Rights Reserved.
Bought with MATTHEW GUTHRIE AND ASSOCIATES REALTY LLC
"My job is to find and attract mastery-based agents to the office, protect the culture, and make sure everyone is happy! "







