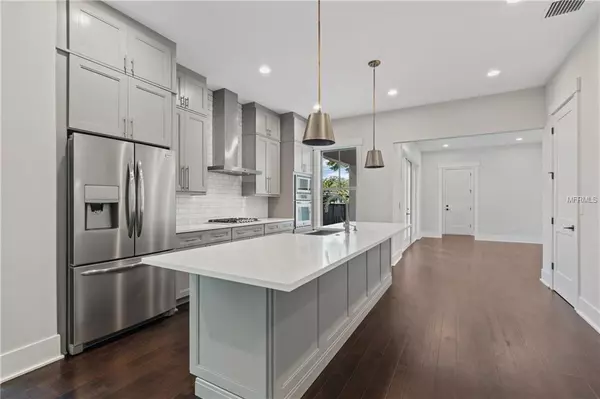$610,000
$629,900
3.2%For more information regarding the value of a property, please contact us for a free consultation.
3 Beds
3 Baths
2,409 SqFt
SOLD DATE : 05/10/2019
Key Details
Sold Price $610,000
Property Type Townhouse
Sub Type Townhouse
Listing Status Sold
Purchase Type For Sale
Square Footage 2,409 sqft
Price per Sqft $253
Subdivision Crescent Lake Rev
MLS Listing ID U8039844
Sold Date 05/10/19
Bedrooms 3
Full Baths 2
Half Baths 1
Construction Status Appraisal
HOA Y/N No
Year Built 2019
Annual Tax Amount $1,616
Lot Size 5,662 Sqft
Acres 0.13
Property Description
An amazing opportunity to make this maintenance free, Crescent Lake Townhome yours! Replicated after New York Cities famous Brownstones, these brick front townhomes are one-of-a-kind to St Pete & in the perfect location, just steps from the beautiful Crescent Lake & Crescent Lake Park. Within the amazing exteriors, this townhome offers 2,400 sq feet of sheer elegance. Engineered hardwood flooring throughout, Quartz counter-tops, Designer tile selections, soft close doors & drawers on all cabinetry, Stainless steel appliances, including a 30" gas cook-top and built-in oven. Downstairs is your large great room, kitchen, dining room, laundry room & powder bath. Through french doors in the dining room is a large covered porch with synthetic wood decking, perfect for enjoying dinner outside. Up-stairs features all 3 bedrooms, 2-full baths and loft. Your master bath features high-end plumbing finishes, a large walk-in shower and walk-in closet. The finishing touch is your beautiful gas lanterns framing your front door. Call today for your showing!
Location
State FL
County Pinellas
Community Crescent Lake Rev
Direction N
Rooms
Other Rooms Great Room, Inside Utility, Loft, Storage Rooms
Interior
Interior Features Ceiling Fans(s), Eat-in Kitchen, High Ceilings, Open Floorplan, Solid Surface Counters, Solid Wood Cabinets, Thermostat, Walk-In Closet(s)
Heating Central
Cooling Central Air
Flooring Tile, Wood
Fireplace false
Appliance Built-In Oven, Cooktop, Dishwasher, Disposal, Freezer, Microwave, Range Hood, Refrigerator
Laundry Inside, Laundry Room
Exterior
Exterior Feature Fence, French Doors, Irrigation System
Garage Spaces 2.0
Community Features Playground, Sidewalks, Tennis Courts, Waterfront
Utilities Available Electricity Connected, Natural Gas Connected, Sewer Connected
View Park/Greenbelt
Roof Type Membrane
Porch Covered, Side Porch
Attached Garage true
Garage true
Private Pool No
Building
Lot Description City Limits, Street Brick
Foundation Slab
Lot Size Range Up to 10,889 Sq. Ft.
Builder Name Canopy Builders
Sewer Public Sewer
Water Public
Structure Type Wood Frame
New Construction true
Construction Status Appraisal
Schools
Elementary Schools Woodlawn Elementary-Pn
Middle Schools John Hopkins Middle-Pn
High Schools St. Petersburg High-Pn
Others
HOA Fee Include None
Senior Community No
Ownership Fee Simple
Acceptable Financing Cash, Conventional
Listing Terms Cash, Conventional
Special Listing Condition None
Read Less Info
Want to know what your home might be worth? Contact us for a FREE valuation!

Our team is ready to help you sell your home for the highest possible price ASAP

© 2025 My Florida Regional MLS DBA Stellar MLS. All Rights Reserved.
Bought with PARK PROPERTY GROUP
"My job is to find and attract mastery-based agents to the office, protect the culture, and make sure everyone is happy! "







