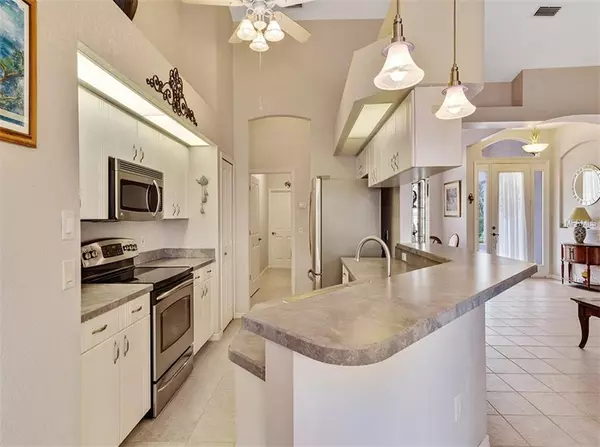$240,000
$259,000
7.3%For more information regarding the value of a property, please contact us for a free consultation.
2 Beds
2 Baths
1,662 SqFt
SOLD DATE : 05/22/2019
Key Details
Sold Price $240,000
Property Type Single Family Home
Sub Type Single Family Residence
Listing Status Sold
Purchase Type For Sale
Square Footage 1,662 sqft
Price per Sqft $144
Subdivision Bobcat Trail
MLS Listing ID C7412146
Sold Date 05/22/19
Bedrooms 2
Full Baths 2
Construction Status No Contingency
HOA Fees $135/mo
HOA Y/N Yes
Year Built 2000
Annual Tax Amount $4,128
Lot Size 7,405 Sqft
Acres 0.17
Property Description
Beautiful 2 bedroom, 2 bathroom with a bonus room(optional 3rd bedroom) and 2 car garage home located at Bobcat Trail. Bobcat Trail is an exceptional golf community with beautiful championship 18-hole Bob Tway designed Charlotte Harbor National Golf Club. The amenities includes heated community pool, tennis court, Restaurant & Bar, clubhouse and a community center with fully equipped exercise room. Spacious kitchen offers raised panel cabinetry, recess lightning, high cathedral ceilings, plant shelves, pantry, breakfast bar, solid surface counter tops and stainless steel appliances. Enjoy a relaxing morning at the breakfast nook overlooking the golf course. You'll love the 2 car garage with epoxy design floor finish. Brand new AC and Duct system was installed with a 10 year guarantee(2018). Freshly painted! No Mandatory Golf Fee!! Make your appointment Today....
Location
State FL
County Sarasota
Community Bobcat Trail
Zoning PCDN
Rooms
Other Rooms Den/Library/Office, Formal Dining Room Separate, Formal Living Room Separate, Inside Utility
Interior
Interior Features Ceiling Fans(s), High Ceilings, Kitchen/Family Room Combo, Split Bedroom, Thermostat, Walk-In Closet(s)
Heating Central, Electric
Cooling Central Air
Flooring Carpet, Ceramic Tile
Fireplace false
Appliance Dishwasher, Disposal, Dryer, Range, Refrigerator, Washer
Exterior
Exterior Feature Hurricane Shutters, Irrigation System, Lighting, Rain Gutters, Sidewalk, Sliding Doors
Garage Spaces 2.0
Community Features Association Recreation - Owned, Fitness Center, Gated, Golf Carts OK, Irrigation-Reclaimed Water, Pool, Tennis Courts
Utilities Available BB/HS Internet Available, Cable Connected, Electricity Connected, Public, Sewer Connected, Street Lights
Amenities Available Clubhouse, Fitness Center, Gated, Golf Course, Tennis Court(s)
View Golf Course
Roof Type Tile
Attached Garage true
Garage true
Private Pool No
Building
Foundation Slab
Lot Size Range Up to 10,889 Sq. Ft.
Sewer Public Sewer
Water Public
Structure Type Stucco
New Construction false
Construction Status No Contingency
Others
Pets Allowed Yes
HOA Fee Include Pool,Escrow Reserves Fund,Maintenance Grounds,Maintenance,Management,Recreational Facilities,Security
Senior Community No
Pet Size Extra Large (101+ Lbs.)
Ownership Fee Simple
Monthly Total Fees $135
Acceptable Financing Cash, Conventional, FHA
Membership Fee Required Required
Listing Terms Cash, Conventional, FHA
Num of Pet 2
Special Listing Condition None
Read Less Info
Want to know what your home might be worth? Contact us for a FREE valuation!

Our team is ready to help you sell your home for the highest possible price ASAP

© 2025 My Florida Regional MLS DBA Stellar MLS. All Rights Reserved.
Bought with RE/MAX ANCHOR REALTY
"My job is to find and attract mastery-based agents to the office, protect the culture, and make sure everyone is happy! "







