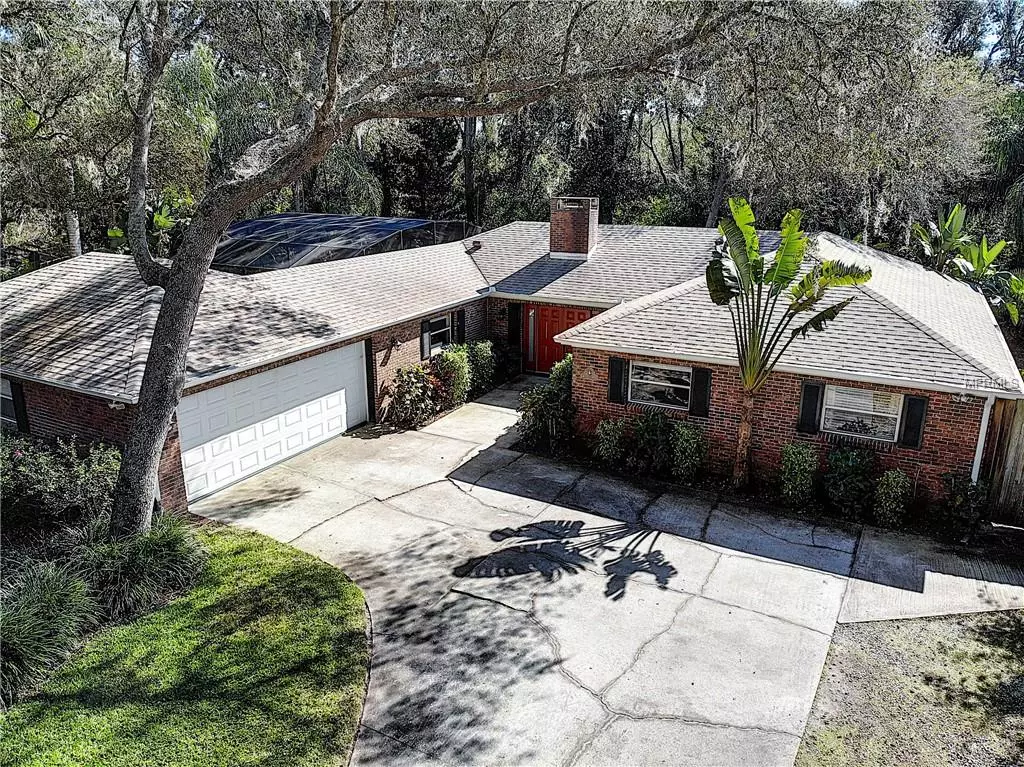$296,000
$295,000
0.3%For more information regarding the value of a property, please contact us for a free consultation.
4 Beds
2 Baths
1,975 SqFt
SOLD DATE : 03/12/2019
Key Details
Sold Price $296,000
Property Type Single Family Home
Sub Type Single Family Residence
Listing Status Sold
Purchase Type For Sale
Square Footage 1,975 sqft
Price per Sqft $149
Subdivision Lake Pleasant Estates
MLS Listing ID O5762058
Sold Date 03/12/19
Bedrooms 4
Full Baths 2
Construction Status Financing,Inspections
HOA Y/N No
Year Built 1972
Annual Tax Amount $2,652
Lot Size 0.390 Acres
Acres 0.39
Property Description
Welcome to Woodstock Oasis! This 4 bedroom 2 bath Pool home offers the retreat you can't wait to come home to. Relax in the oversized pool by day and the 6 person hot tub by night. The 1,680 square foot screened porch is the perfect place for that outdoor Florida lifestyle. Entertain your guests while overlooking the serenity of the green belt view in back. Enjoy complete backyard privacy with your 8 ft fence and .39 acres of lush mature tropical landscaping including fruit trees, 30+ landscape lights, and sprinkler system. The privacy continues into the large family room which hosts a dramatic brick fireplace wall. The recently updated kitchen features premium granite counter tops, travertine floors, and backsplash, under cabinet lighting, granite sink, and double oven. The kitchen is open to the dining room and bonus room, a perfect space for a play area for keeping an eye on the little ones. Park your RV or boat in the fenced RV parking or oversized driveway. Save money with NO HOA, no water, sewer or garbage bills and a homestead exemption at tax time. Don't miss seeing the workshop in the large garage with built-in storage and a separate air-conditioned laundry room with utility sink. All new plumbing in 2010, new pressure pot in 2017, new drain field in 2011, new water heater in 2011, new pool pump in 2014, new windows in 2011, new air handler and compressor in 2014, new roof in 2015, new kitchen in 2016. Seller is including a home warranty. No projects, completely move in ready!
Location
State FL
County Orange
Community Lake Pleasant Estates
Zoning A-1
Interior
Interior Features Ceiling Fans(s), Eat-in Kitchen, Kitchen/Family Room Combo, Solid Surface Counters, Solid Wood Cabinets, Stone Counters, Thermostat, Walk-In Closet(s), Window Treatments
Heating Central, Electric
Cooling Central Air
Flooring Carpet, Laminate, Travertine
Fireplace true
Appliance Cooktop, Dishwasher, Disposal, Electric Water Heater, Exhaust Fan, Microwave, Range Hood, Refrigerator
Laundry Laundry Room
Exterior
Exterior Feature Fence, French Doors, Irrigation System, Lighting, Rain Gutters, Sliding Doors
Parking Features Boat
Garage Spaces 2.0
Pool In Ground
Utilities Available Cable Available, Sewer Available, Sprinkler Well
Roof Type Shingle
Attached Garage true
Garage true
Private Pool Yes
Building
Entry Level One
Foundation Slab
Lot Size Range 1/4 Acre to 21779 Sq. Ft.
Sewer Septic Tank
Water Well
Structure Type Block
New Construction false
Construction Status Financing,Inspections
Others
Senior Community No
Ownership Fee Simple
Special Listing Condition None
Read Less Info
Want to know what your home might be worth? Contact us for a FREE valuation!

Our team is ready to help you sell your home for the highest possible price ASAP

© 2024 My Florida Regional MLS DBA Stellar MLS. All Rights Reserved.
Bought with EXP REALTY LLC

"My job is to find and attract mastery-based agents to the office, protect the culture, and make sure everyone is happy! "







