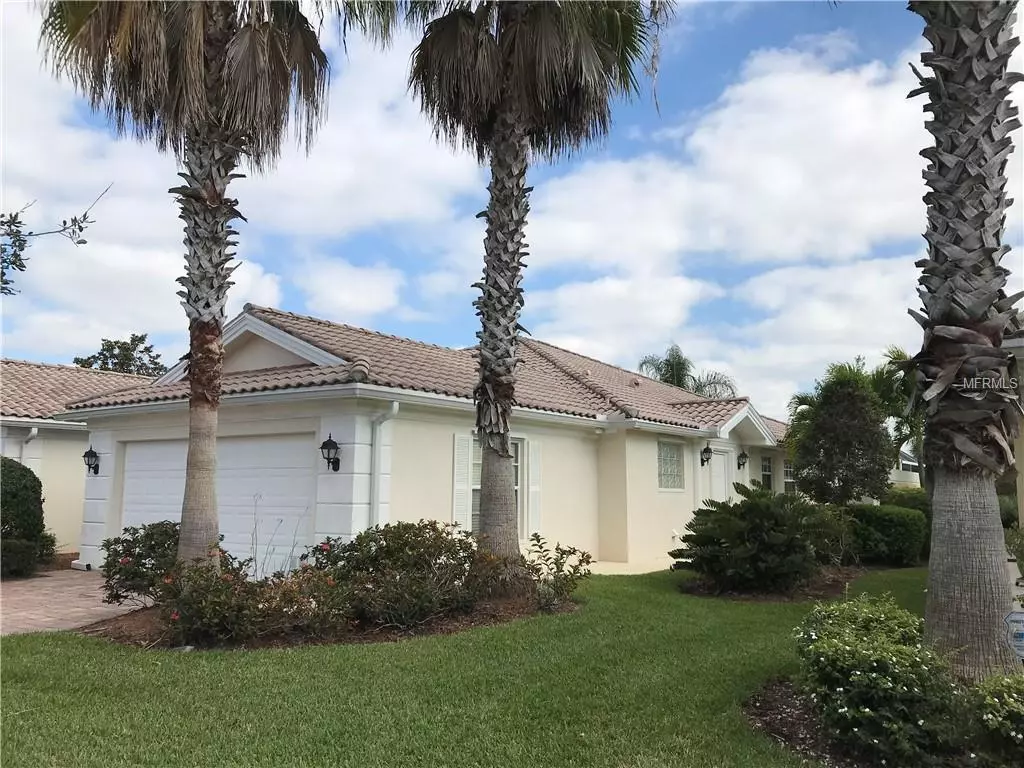$300,000
$329,900
9.1%For more information regarding the value of a property, please contact us for a free consultation.
2 Beds
2 Baths
1,693 SqFt
SOLD DATE : 04/16/2019
Key Details
Sold Price $300,000
Property Type Single Family Home
Sub Type Villa
Listing Status Sold
Purchase Type For Sale
Square Footage 1,693 sqft
Price per Sqft $177
Subdivision Villagewalk
MLS Listing ID A4421791
Sold Date 04/16/19
Bedrooms 2
Full Baths 2
Construction Status Financing,Inspections
HOA Fees $333/qua
HOA Y/N Yes
Year Built 2005
Annual Tax Amount $3,763
Lot Size 4,791 Sqft
Acres 0.11
Property Description
Immaculant maintenance-free villa (Capri model) located on cul-de-sac while overlooking a private parklike setting with a beautiful lake view! Extended to 1,693 square feet, giving you almost 200 more square feet of living space, tile flooring throughout excluding 2 master bedroom suites with split bedroom arrangement, walk-in closets and an extended screened patio (31x20). Built of solid poured concrete wall reinforced steel construction by the renowned DiVosta builders will give you a "peace of mind".
VillageWalk of Sarasota on Palmer Ranch is a man gated resort style private community with 1,177 residences situated on 516 lushly landscaped acres. There are miles of walking paths along scenic lakes and bridges. VillageWalk's grand lakefront Town Center provides convenient amenities including multi-purpose meeting rooms, a complete state-of-the-art fitness center, six lighted Har-Tru tennis courts, heated lap pool and an enormous tropical lagoon pool. In addition, there is a gas station, Café, hair salon, gift shop and post office exclusively for VillageWalk residents. Active VillageWalk residents enjoy well over 30 different social activities and active groups to choose from.
Location
State FL
County Sarasota
Community Villagewalk
Zoning RSF2
Rooms
Other Rooms Den/Library/Office, Great Room
Interior
Interior Features Ceiling Fans(s), Central Vaccum, High Ceilings, Open Floorplan, Split Bedroom, Vaulted Ceiling(s), Walk-In Closet(s), Window Treatments
Heating Electric
Cooling Central Air
Flooring Carpet, Ceramic Tile
Furnishings Unfurnished
Fireplace false
Appliance Dishwasher, Disposal, Dryer, Range, Refrigerator, Washer
Exterior
Exterior Feature Hurricane Shutters, Sidewalk, Sliding Doors, Tennis Court(s)
Parking Features Driveway, Garage Door Opener, Off Street
Garage Spaces 2.0
Community Features Association Recreation - Owned, Buyer Approval Required, Deed Restrictions, Fitness Center, Gated, No Truck/RV/Motorcycle Parking, Pool, Tennis Courts
Utilities Available Cable Connected, Sewer Connected, Sprinkler Recycled, Street Lights, Underground Utilities
Amenities Available Clubhouse, Fitness Center, Gated
View Y/N 1
View Water
Roof Type Tile
Porch Screened
Attached Garage true
Garage true
Private Pool No
Building
Lot Description Paved
Entry Level One
Foundation Slab
Lot Size Range Up to 10,889 Sq. Ft.
Sewer Public Sewer
Water Public
Structure Type Block
New Construction false
Construction Status Financing,Inspections
Schools
Elementary Schools Ashton Elementary
Middle Schools Sarasota Middle
High Schools Riverview High
Others
Pets Allowed Yes
HOA Fee Include Cable TV,Escrow Reserves Fund,Maintenance Grounds,Management,Private Road
Senior Community No
Ownership Fee Simple
Acceptable Financing Cash, Conventional, FHA, VA Loan
Membership Fee Required Required
Listing Terms Cash, Conventional, FHA, VA Loan
Special Listing Condition None
Read Less Info
Want to know what your home might be worth? Contact us for a FREE valuation!

Our team is ready to help you sell your home for the highest possible price ASAP

© 2025 My Florida Regional MLS DBA Stellar MLS. All Rights Reserved.
Bought with WATERSIDE REALTY LLC
"My job is to find and attract mastery-based agents to the office, protect the culture, and make sure everyone is happy! "







