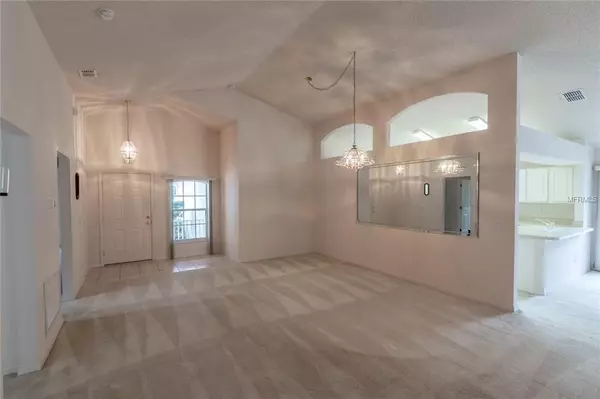$215,000
$221,000
2.7%For more information regarding the value of a property, please contact us for a free consultation.
2 Beds
2 Baths
1,768 SqFt
SOLD DATE : 03/11/2019
Key Details
Sold Price $215,000
Property Type Single Family Home
Sub Type Single Family Residence
Listing Status Sold
Purchase Type For Sale
Square Footage 1,768 sqft
Price per Sqft $121
Subdivision Clermont Sussex At Kings Ridge Lt 01 Orb 02
MLS Listing ID G5010315
Sold Date 03/11/19
Bedrooms 2
Full Baths 2
Construction Status Appraisal,Financing,Inspections
HOA Fees $363/mo
HOA Y/N Yes
Year Built 2003
Annual Tax Amount $1,623
Lot Size 6,969 Sqft
Acres 0.16
Property Description
Welcome home to this fantastic 2BR/2BA home with 1,768 sq.ft.and a den in the highly desired King's Ridge community. This home has a new roof with a fantastic floorplan and stepping inside you will admire the open great room with space for formal dining.This home features plenty of room for all of your guests and the high ceilings make it feel spacious and open. Towards the back of the home you will find a bright and cheery family room that opens to a nicely sized kitchen. The kitchen features crisp white cabinetry, a pantry, breakfast bar, breakfast nook, and nearby laundry room. The family room has beautiful views of the large screened lanai, which is a perfect place for entertaining. You will love the feel of the split floorplan which features a large den a guest bedroom towards the front of the home. The master is very spacious and is accented by decorative ledges and has sliding doors to the lanai. It features a walk-in closet and an adjoining master bath a walk-n shower. Enjoy the low maintenance King's Ridge Lifestyle featuring a beautiful golf course, guard gated entrance, multimillion-dollar clubhouse, multiple community pools and spas, shuffleboard, tennis, pickleball, community activities and more. Enjoy living minutes from grocery shopping, dining and more.
Location
State FL
County Lake
Community Clermont Sussex At Kings Ridge Lt 01 Orb 02
Zoning PUD
Rooms
Other Rooms Den/Library/Office
Interior
Interior Features Ceiling Fans(s), Eat-in Kitchen
Heating Central, Electric
Cooling Central Air
Flooring Carpet, Linoleum
Fireplace false
Appliance Dishwasher, Dryer, Microwave, Range, Refrigerator, Washer, Water Softener
Laundry Inside
Exterior
Exterior Feature Irrigation System, Sliding Doors
Parking Features Driveway, Garage Door Opener
Garage Spaces 2.0
Community Features Deed Restrictions, Fitness Center, Gated, Golf Carts OK, Golf, Irrigation-Reclaimed Water, Pool, Tennis Courts
Utilities Available Cable Connected, Electricity Connected, Sewer Connected, Sprinkler Recycled, Street Lights
Amenities Available Clubhouse, Fitness Center, Gated, Golf Course, Pool, Tennis Court(s)
Roof Type Shingle
Porch Covered, Enclosed, Patio
Attached Garage true
Garage true
Private Pool No
Building
Lot Description City Limits, Paved, Private
Entry Level One
Foundation Slab
Lot Size Range Up to 10,889 Sq. Ft.
Sewer Public Sewer
Water Public
Architectural Style Contemporary
Structure Type Block,Stucco
New Construction false
Construction Status Appraisal,Financing,Inspections
Others
Pets Allowed Yes
HOA Fee Include Cable TV,Maintenance Grounds,Private Road
Senior Community Yes
Ownership Fee Simple
Monthly Total Fees $363
Acceptable Financing Cash, Conventional, FHA, VA Loan
Membership Fee Required Required
Listing Terms Cash, Conventional, FHA, VA Loan
Special Listing Condition None
Read Less Info
Want to know what your home might be worth? Contact us for a FREE valuation!

Our team is ready to help you sell your home for the highest possible price ASAP

© 2024 My Florida Regional MLS DBA Stellar MLS. All Rights Reserved.
Bought with REMAX RESULTS REAL ESTATE
"My job is to find and attract mastery-based agents to the office, protect the culture, and make sure everyone is happy! "







