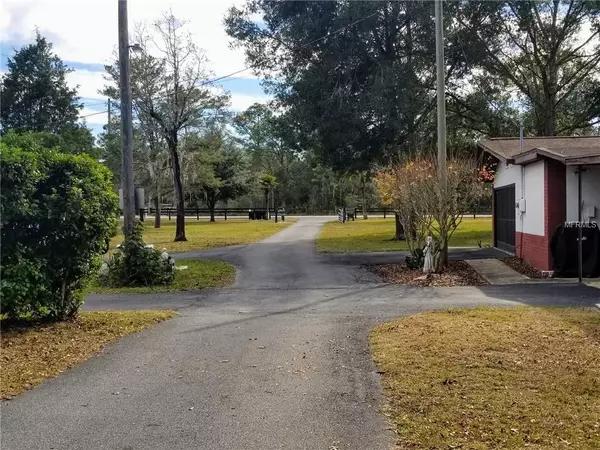$298,000
$289,000
3.1%For more information regarding the value of a property, please contact us for a free consultation.
4 Beds
2 Baths
2,310 SqFt
SOLD DATE : 06/27/2019
Key Details
Sold Price $298,000
Property Type Single Family Home
Sub Type Single Family Residence
Listing Status Sold
Purchase Type For Sale
Square Footage 2,310 sqft
Price per Sqft $129
Subdivision Highland Forest
MLS Listing ID W7807894
Sold Date 06/27/19
Bedrooms 4
Full Baths 2
Construction Status Appraisal,Inspections
HOA Y/N No
Year Built 1982
Annual Tax Amount $5,505
Lot Size 4.800 Acres
Acres 4.8
Property Description
NEED SPACE? THIS LARGE RANCH STYLE HOME IS LOCATED ON 4.8 ACRES, IS ZONED AGRICULTURE AND IS FENCED ON 3 SIDES OF THE PROPERTY!! The home has an open living area and a gorgeous wood burning fireplace. The kitchen features a huge island with plenty of seating, perfect for entertaining! Directly off the kitchen/living space, the sliding glass door leads you to a screened lanai with a beautiful in-ground heated pool. This home also has a shed/workshop building with an additional covered area, ready for all your tools. The HUGE 20x40 pavilion in the backyard has plenty of space for large gatherings! The pole barn on the property (complete with it's own bathroom) provides additional work space or garage space for all your toys. Located just minutes from the Toll Road 589, US 41, and US 19, the location is very convenient! If you are searching for a home with some acreage, privacy, outbuildings, and SO MUCH potential in north Pasco County, this is a RARE find and is priced to sell!!!!!
Location
State FL
County Pasco
Community Highland Forest
Zoning AR
Interior
Interior Features Attic Fan, Ceiling Fans(s), Eat-in Kitchen, Kitchen/Family Room Combo, Living Room/Dining Room Combo, Open Floorplan, Solid Wood Cabinets, Thermostat
Heating Central
Cooling Central Air
Flooring Ceramic Tile
Fireplaces Type Living Room, Wood Burning
Fireplace true
Appliance Dishwasher, Microwave, Range, Refrigerator
Laundry Laundry Room
Exterior
Exterior Feature Fence, Irrigation System, Outdoor Grill, Outdoor Kitchen, Sliding Doors, Storage
Parking Features Boat, Converted Garage, Driveway, Guest
Garage Spaces 2.0
Pool Heated, In Ground, Screen Enclosure
Utilities Available Cable Available, Electricity Available
View Pool, Trees/Woods
Roof Type Shingle
Porch Covered, Deck, Patio, Porch
Attached Garage true
Garage true
Private Pool Yes
Building
Lot Description Pasture, Paved, Zoned for Horses
Entry Level One
Foundation Slab
Lot Size Range Two + to Five Acres
Sewer Septic Tank
Water Well
Architectural Style Ranch
Structure Type Block
New Construction false
Construction Status Appraisal,Inspections
Schools
Elementary Schools Mary Giella Elementary-Po
Middle Schools Crews Lake Middle-Po
High Schools Hudson High-Po
Others
Pets Allowed Yes
Senior Community No
Ownership Fee Simple
Acceptable Financing Cash, Conventional, USDA Loan
Membership Fee Required None
Listing Terms Cash, Conventional, USDA Loan
Special Listing Condition None
Read Less Info
Want to know what your home might be worth? Contact us for a FREE valuation!

Our team is ready to help you sell your home for the highest possible price ASAP

© 2024 My Florida Regional MLS DBA Stellar MLS. All Rights Reserved.
Bought with COLDWELL BANKER RESIDENTIAL RE
"My job is to find and attract mastery-based agents to the office, protect the culture, and make sure everyone is happy! "







