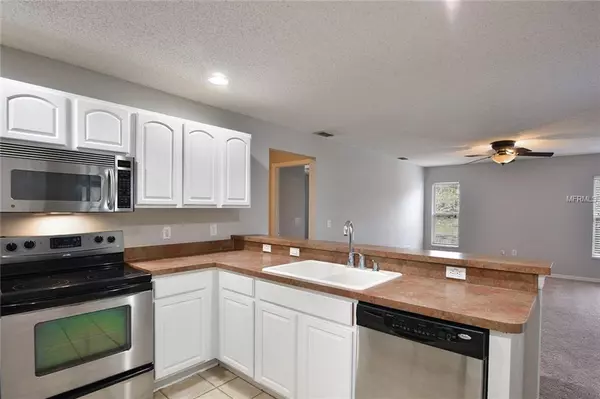$177,500
$183,999
3.5%For more information regarding the value of a property, please contact us for a free consultation.
3 Beds
2 Baths
1,656 SqFt
SOLD DATE : 04/12/2019
Key Details
Sold Price $177,500
Property Type Single Family Home
Sub Type Single Family Residence
Listing Status Sold
Purchase Type For Sale
Square Footage 1,656 sqft
Price per Sqft $107
Subdivision Deltona Lakes Unit 43
MLS Listing ID V4904643
Sold Date 04/12/19
Bedrooms 3
Full Baths 2
Construction Status Inspections
HOA Y/N No
Year Built 2003
Annual Tax Amount $3,670
Lot Size 0.270 Acres
Acres 0.27
Property Description
Motivated seller. This beautiful move in ready home is perfect and awaiting YOU! Get ready to be wowed with 3 generous sized bedrooms and 2 full bathrooms within the 1656 sqft of living space along with an attached 2 car garage. The formal living room and large family room boast lots of space for comfort and entertaining. Have lots of clothes? Not to worry. The large master bedroom has a grand walk-in closet just off the en-suite bathroom which is equipped with a garden tub, separate shower and dual sink vanity. Use one of the 3 sliding doors to enter your screened-in lanai and enjoy your morning coffee while overlooking the beautiful large backyard. Your future home has been freshly painted in and out and brand new carpet to boot. Call today for a private showing today.
Location
State FL
County Volusia
Community Deltona Lakes Unit 43
Zoning 01R
Rooms
Other Rooms Inside Utility
Interior
Interior Features Ceiling Fans(s), Split Bedroom, Vaulted Ceiling(s), Walk-In Closet(s), Window Treatments
Heating Central
Cooling Central Air
Flooring Carpet, Ceramic Tile
Fireplace false
Appliance Dishwasher, Electric Water Heater, Microwave, Range, Refrigerator
Laundry Laundry Room
Exterior
Exterior Feature Sliding Doors
Garage Spaces 2.0
Utilities Available Cable Available, Electricity Connected, Public
View Y/N 1
View Trees/Woods
Roof Type Shingle
Porch Deck, Enclosed, Porch, Screened
Attached Garage true
Garage true
Private Pool No
Building
Lot Description City Limits, Oversized Lot, Paved
Foundation Slab
Lot Size Range 1/4 Acre to 21779 Sq. Ft.
Sewer Septic Tank
Water Public
Structure Type Block,Stucco
New Construction false
Construction Status Inspections
Others
Senior Community No
Ownership Fee Simple
Acceptable Financing Cash, Conventional, FHA, VA Loan
Listing Terms Cash, Conventional, FHA, VA Loan
Special Listing Condition None
Read Less Info
Want to know what your home might be worth? Contact us for a FREE valuation!

Our team is ready to help you sell your home for the highest possible price ASAP

© 2024 My Florida Regional MLS DBA Stellar MLS. All Rights Reserved.
Bought with EMPIRE NETWORK REALTY

"My job is to find and attract mastery-based agents to the office, protect the culture, and make sure everyone is happy! "







