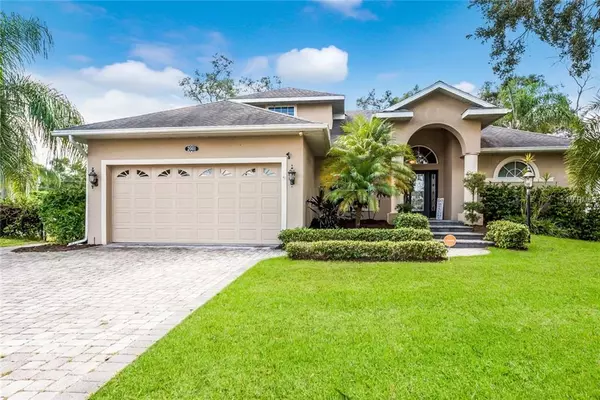$380,000
$389,999
2.6%For more information regarding the value of a property, please contact us for a free consultation.
4 Beds
3 Baths
2,523 SqFt
SOLD DATE : 12/18/2018
Key Details
Sold Price $380,000
Property Type Single Family Home
Sub Type Single Family Residence
Listing Status Sold
Purchase Type For Sale
Square Footage 2,523 sqft
Price per Sqft $150
Subdivision Riverside Park Sub
MLS Listing ID A4415096
Sold Date 12/18/18
Bedrooms 4
Full Baths 3
Construction Status Appraisal,Financing,Inspections
HOA Y/N No
Year Built 2005
Annual Tax Amount $4,764
Lot Size 9,583 Sqft
Acres 0.22
Property Description
Situated in the heart of beautiful West Palmetto, this gorgeous home offers four bedrooms + den , three baths and exquisite design features throughout. Lovely arched doorways, lofty tray ceilings, crown molding and ambient lighting provide elegance and charm. Recline in the inviting living room with cozy fireplace and sliding doors offering access out to the pool. Find a spacious, completely updated kitchen featuring stainless steel appliances, miles of counter space and cabinet storage, agreat breakfast bar, and let's not forget a wine fridge. A delightful breakfast nook adjoins the kitchen and lovely den is just off the main living room. Located separately from the other two bedrooms, rest peacefully in the tranquil master suite, with two, large walk-in closets, access out to the pool and magnificent spa style bath with dual vanities, separate shower, and soaking tub. Upstairs, a fantastic bonus room and private bath awaits you! The perfect space for a guest suite, man cave, crafting room or more... the possibilities are endless.
Outside, the screened-in pool and lanai provide the perfect escape. Also featured is two car garage, pavered driveway with ample parking and pristine landscaping complete the package. This location offers perks such as Sutton Park, Emerson Point, Regatta Marina and waterfront dining options. Nearby US 41 make this ideal for the commuter to St Pete, Tampa, Bradenton & Sarasota. No Hoa fees. See this property today and start living the ultimate Florida lifestyle.
Location
State FL
County Manatee
Community Riverside Park Sub
Zoning RS3
Direction W
Rooms
Other Rooms Den/Library/Office
Interior
Interior Features Crown Molding, High Ceilings, Open Floorplan, Tray Ceiling(s), Walk-In Closet(s)
Heating Central
Cooling Central Air
Flooring Carpet, Ceramic Tile, Laminate
Fireplace true
Appliance Dishwasher, Disposal, Dryer, Microwave, Range, Refrigerator, Washer, Wine Refrigerator
Laundry Inside
Exterior
Exterior Feature Fence, Irrigation System, Lighting, Rain Gutters
Parking Features Oversized
Garage Spaces 2.0
Pool Gunite, Heated, In Ground
Utilities Available Cable Available, Public
View Pool
Roof Type Shingle
Porch Covered, Patio, Rear Porch, Screened
Attached Garage false
Garage true
Private Pool Yes
Building
Lot Description City Limits
Foundation Slab
Lot Size Range Up to 10,889 Sq. Ft.
Sewer Public Sewer
Water Public
Structure Type Block
New Construction false
Construction Status Appraisal,Financing,Inspections
Others
Pets Allowed Yes
Senior Community No
Ownership Fee Simple
Special Listing Condition None
Read Less Info
Want to know what your home might be worth? Contact us for a FREE valuation!

Our team is ready to help you sell your home for the highest possible price ASAP

© 2024 My Florida Regional MLS DBA Stellar MLS. All Rights Reserved.
Bought with LUGO REALTY & ASSOCIATES, LLC
"My job is to find and attract mastery-based agents to the office, protect the culture, and make sure everyone is happy! "







